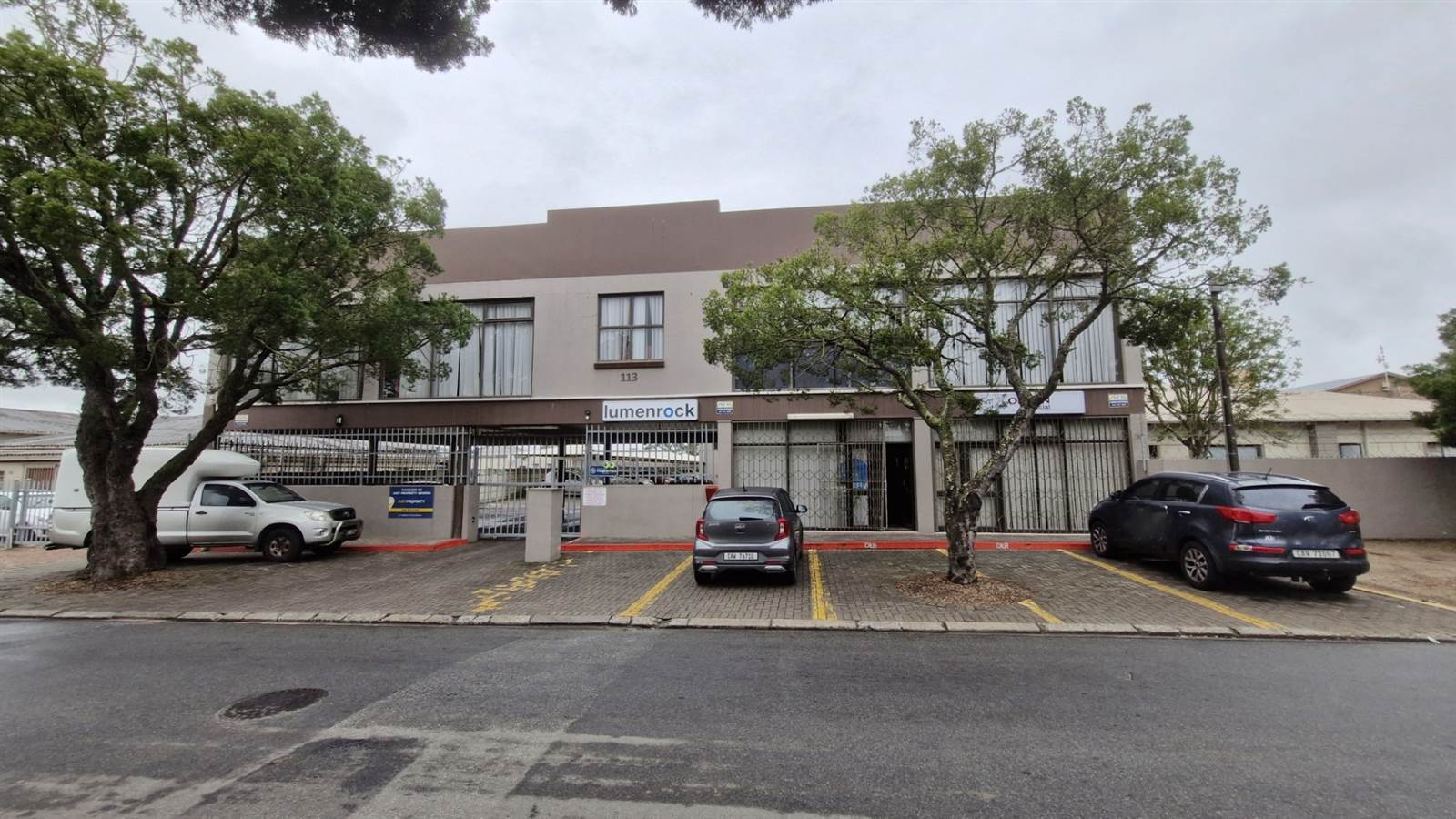


R 4 750 000
374 m² Commercial space in George Central
Introducing an exceptional property poised at the intersection of versatility and potential, this Commercial Building has a unique Residential Conversion Possibility.
Strategically situated on a 358 square meter plot, the building boasts 374 square meters of space, encompassing a well-designed ground floor spanning 108 square meters and an expansive first floor spanning 266 square meters.
The building''s standout feature lies in its adaptability, making it a perfect canvas for various commercial endeavours. The current interior design predominantly features flexible drywall, providing an easily modifiable layout that can be tailored to suit the specific needs of a diverse range of businesses. This feature not only facilitates customization but also offers a cost-effective solution for future modifications or renovations.
What sets this property apart is its Residential Conversion Possibility, offering a unique investment opportunity for those looking to capitalize on the growing demand for residential spaces. With a strategic location and ample space, the building lends itself perfectly to transformed apartments. The first floor''s generous 266 square meters provide ample room for spacious living areas, while the ground floor offers potential for common amenities or retail spaces. With the current Zoning, the first floor is already suitable to be transformed into residential however the ground floor will have to remain business. Alternatively, once re-zoned the ground floor can also be transformed to residential.
This is a VAT transaction. The Sellers are currently occupying the building and would like to stay on for a while while their replacement premises are being completed.
Contact me today to secure your viewing.
Property details
- Listing number T4484272
- Property type Commercial
- Erf size 358 m²
- Floor size 374 m²
- Rates and taxes R 2 630
Property features
- Open Parkings 20