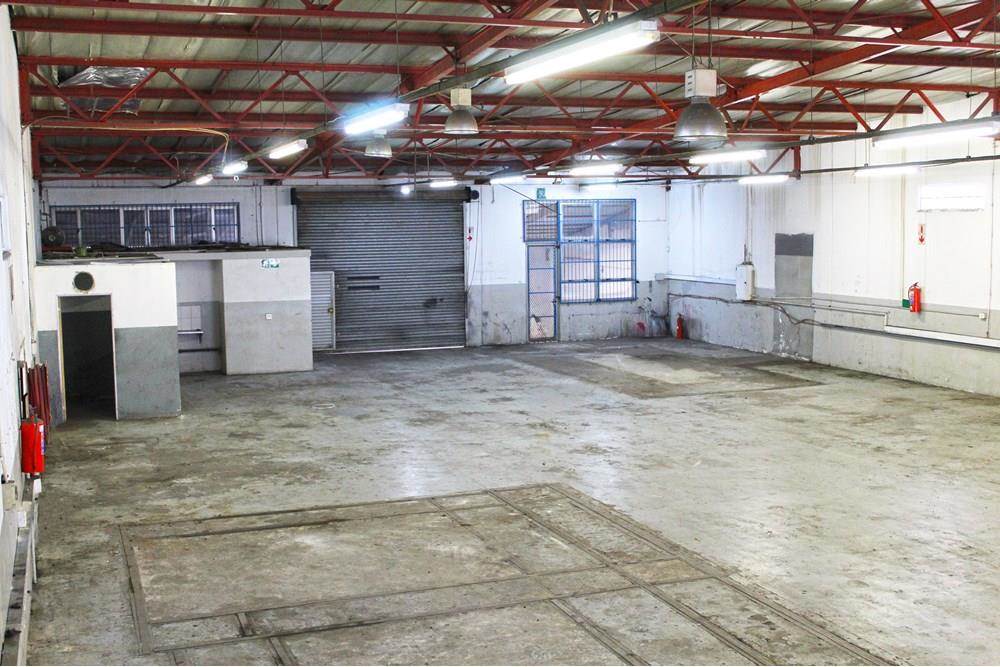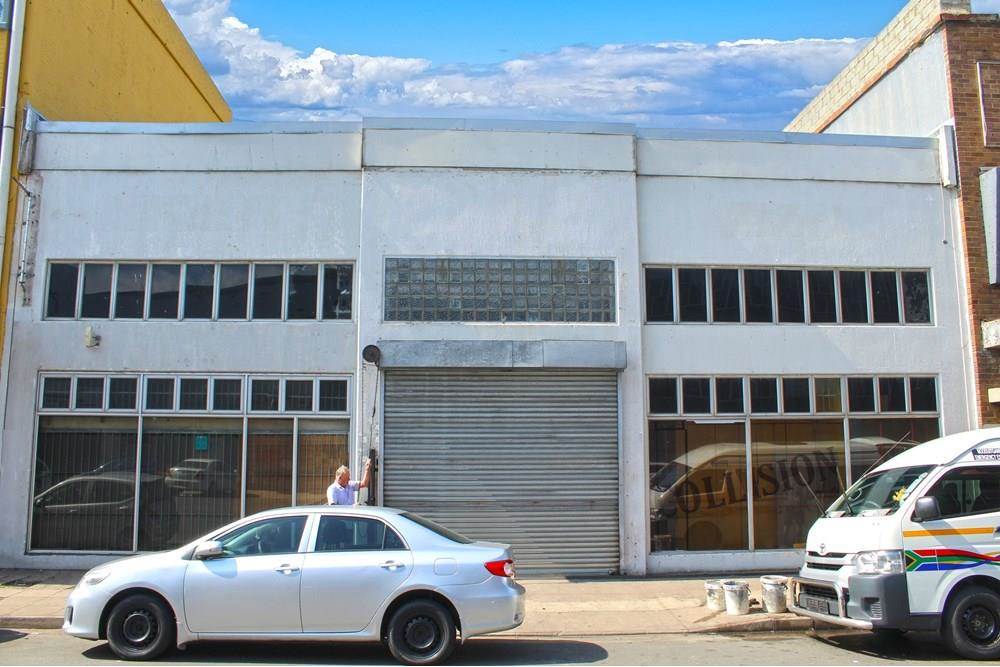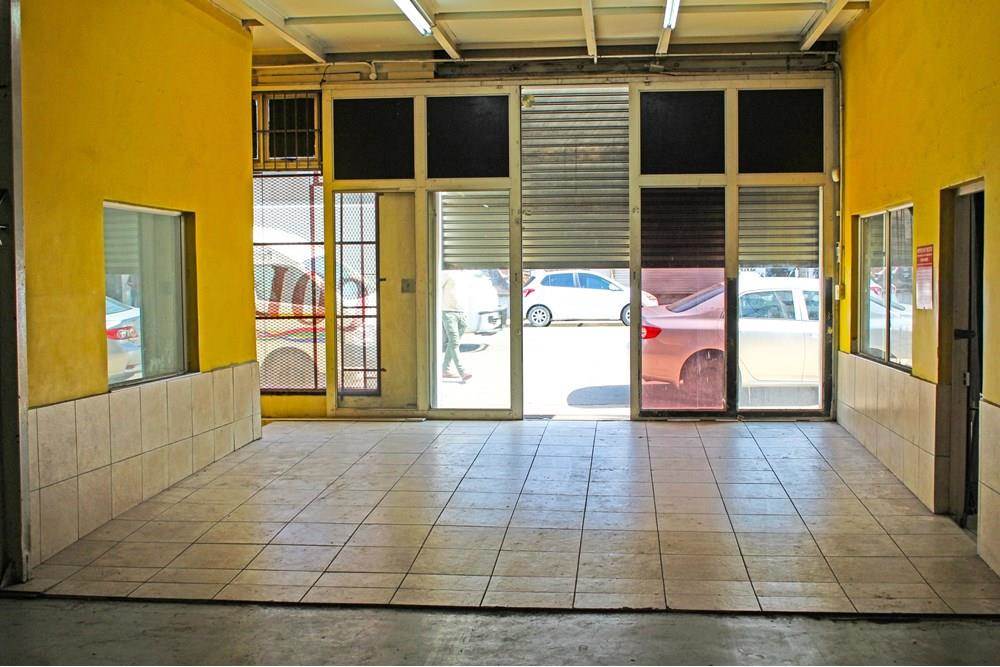


Industrial space in Congella
The subject property is ideally suited as a multi-functional space. To the front, it has a secure roller-shutter door and a double-door glass entrance leading to offices on either side then a cavernous warehouse space.
To the rear of the warehouse, there is a yard under roof plus a gate onto Banshee Lane. The roller-shutter door measures 4m. This means that there are two entrances to the property and should the prospective tenant needs to deliver sensitive good to the unit, they can use the rear entrance.
The unit have separate male and female ablutions plus a kitchen. Also, there are two storerooms measuring a combines 140m. There are 5 separate offices.
Yard 120 m
It has 3-phase 60AMPs power and 380V connectors.
FEATURES:
* 636 m Workshop Space + 2 x Storerooms Totaling 140 m
* 5 x Offices + Separate Ablutions
* 2 x Roller-Shutter Doors 4m Height
* Yard +/- 120 m
* Eaves 4.5 m and Double-Volume in Front at 8 m
* 2 x Entrances Either Side of The Unit
* 3-Phase 60 AMPS
Property details
- Listing number T4348902
- Property type Industrial