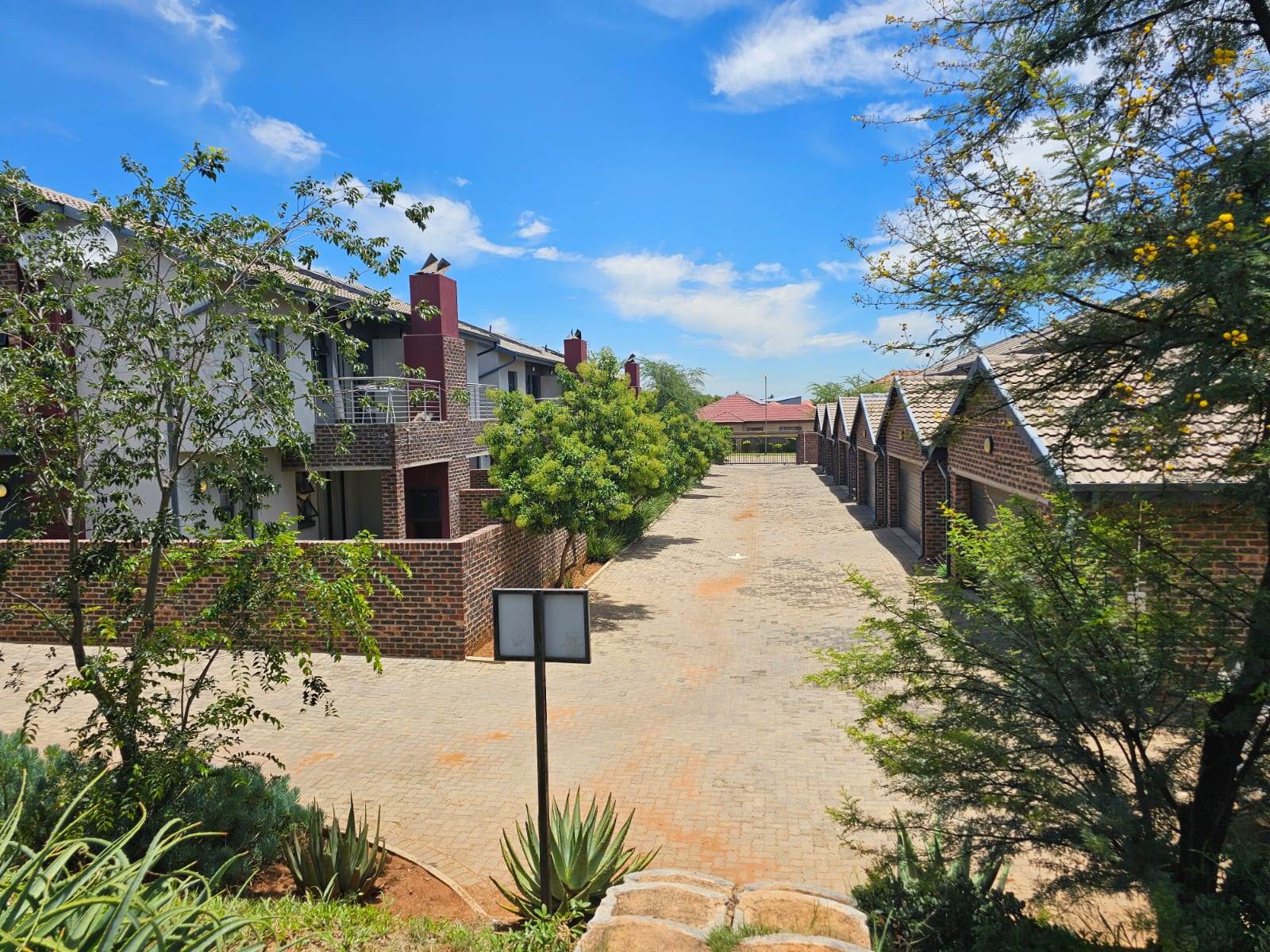


3 Bed Townhouse in Doornpoort and surrounds
Discover the perfect blend of spaciousness and contemporary design with 3 bedrooms, 2.5 bathrooms, and a thoughtfully crafted open-plan layout.
Step into a world of elegance as you enter the open-plan lounge and dining room, where natural light dances through large windows, creating an inviting atmosphere for relaxation and entertaining. The carefully chosen color palette and high-quality finishes elevate the overall ambiance.
Unleash your culinary creativity in the well-appointed kitchen featuring sleek granite countertops. This space is designed for both form and function, offering a perfect balance between style and practicality. Prepare meals with ease while enjoying the seamless flow of the open layout.
Escape to your own private sanctuary a serene patio with a built-in braai (barbecue) awaits, perfect for hosting gatherings with friends and family or enjoying a peaceful evening under the stars. Beyond the patio, discover a private garden that adds a touch of nature to your urban lifestyle.
Experience the convenience of two garages, providing secure parking for your vehicles and additional storage space. Your peace of mind is our priority, and this townhouse ensures that your cars are sheltered in style.
Don''t miss the opportunity to make this townhouse your dream home. Experience the perfect blend of sophistication and functionality in a residence that reflects your lifestyle. Embrace the comforts of contemporary living and create lasting memories in this exquisite space.
Property details
- Listing number T4481351
- Property type Townhouse
- Erf size 4 005 m²
- Floor size 159 m²
- Rates and taxes R 800
- Levies R 2 100
Property features
- Bedrooms 3
- Bathrooms 2.5
- Lounges 1
- Dining Areas 1
- Garages 2
- Balcony
- Patio
- Security Post