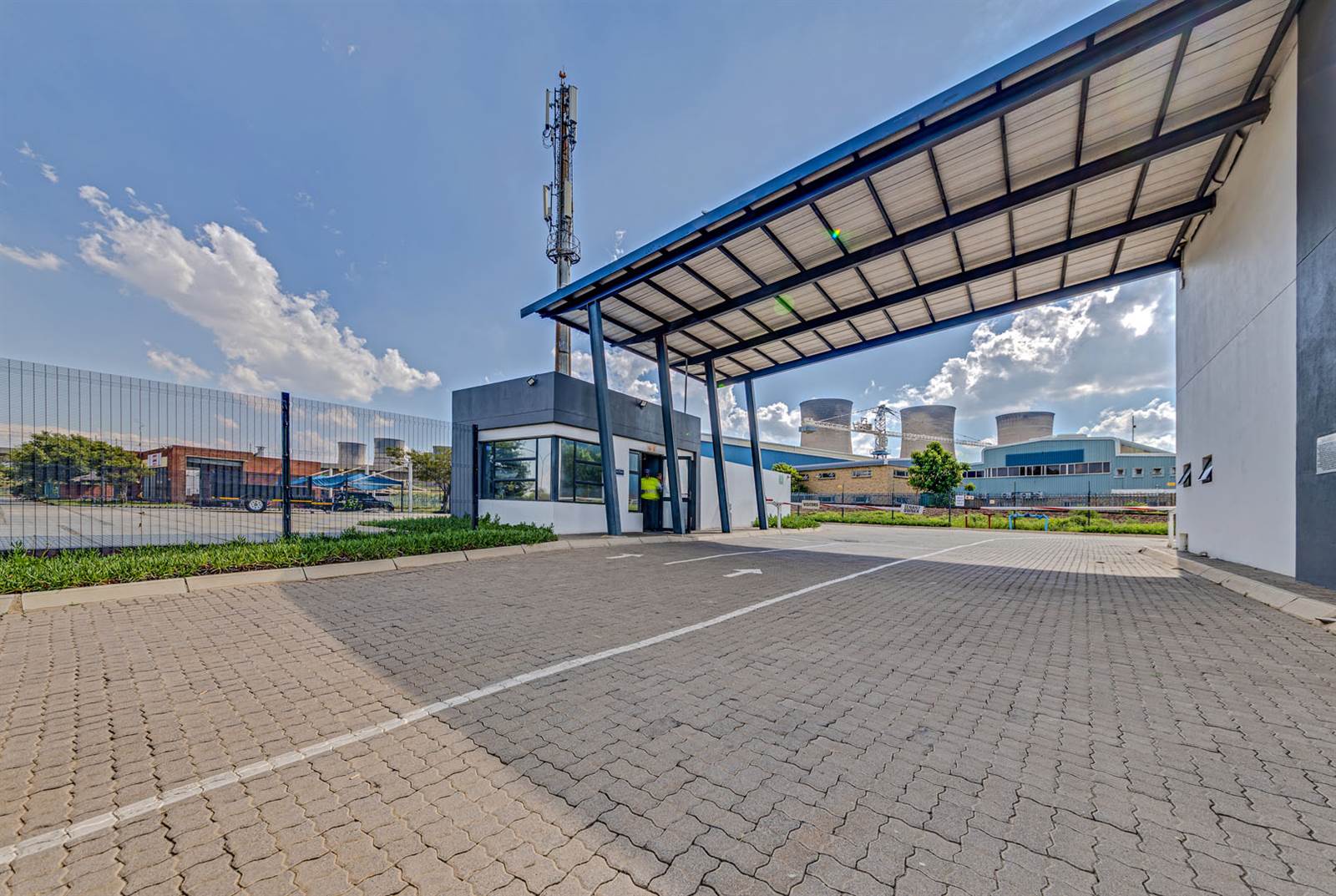


155 m² Commercial space in Spartan
Perimeter
The perimeter of the industrial park is bounded by ClearVu fencing topped with additional electric fencing. The main entrance to the park features rendered and painted brick walls showing the Kelvin View Business Park signage and also features dual sliding steel-framed gates with ClearVu fencing covering, leading to the main entrance guard house.
The Property offers well-sized offices and boardrooms fully equipped and tiled and carpeted throughout, central air conditioning and Fibre as well as ablutions, and a kitchen and open plan eating area for staff to enjoy meal times on each floor.
The Offices have modern finishes and glass windows throughout giving plenty of natural light. The Park offers a tranquil working environment with 24 Hour Security and access-controlled boomed-off roam gates. Security cameras cover the office park and road access.
The Office Park has 4 stand-alone hi-tech office buildings fully furnished, you can either buy an office block or you can buy the office park.
Parking & Yard The yard extents are mostly covered with interlocked brick paving with some landscaped gardens in places. The yard extents offer some space for on-site parking and manoeuvring space for light to medium sized vehicles mostly, in a common area parking lot surrounding all the units in the industrial park. The units are currently each let by a single tenant.
Condition The buildings are in a generally good condition with ongoing repairs and maintenance required from time to time and offering good curb appeal. No structural survey of the buildings has been undertaken nor have tests or inspections of service installations been arranged.
There has been no environmental survey/audit to establish the existence or extent of any environmental contamination. By buying this property, prospective purchasers acknowledge that they have acquainted themselves with the extent and the nature of the property they are buying and that they accept the property as such.
Zoning Information
Zoning Industrial 1 - see zoning information attached to this brochure.
Permitted Uses (per current scheme*) Industries, offices, commercial purposes, showrooms, motor dealers,
panel beaters, builders yards, service industries, fitment centres,
motor workshops, light industries, auctioneers.
Coverage 70% / 15,394.4m
Height Zone Two (2) Storeys
Floor Area Ratio N/A
Building Line 6m along the street boundaries
Parking Per Scheme
Property details
- Listing number T4455581
- Property type Commercial
- Floor size 155 m²
- Rates and taxes R 1 600
- Levies R 2 100
Property features
- Bathrooms 2