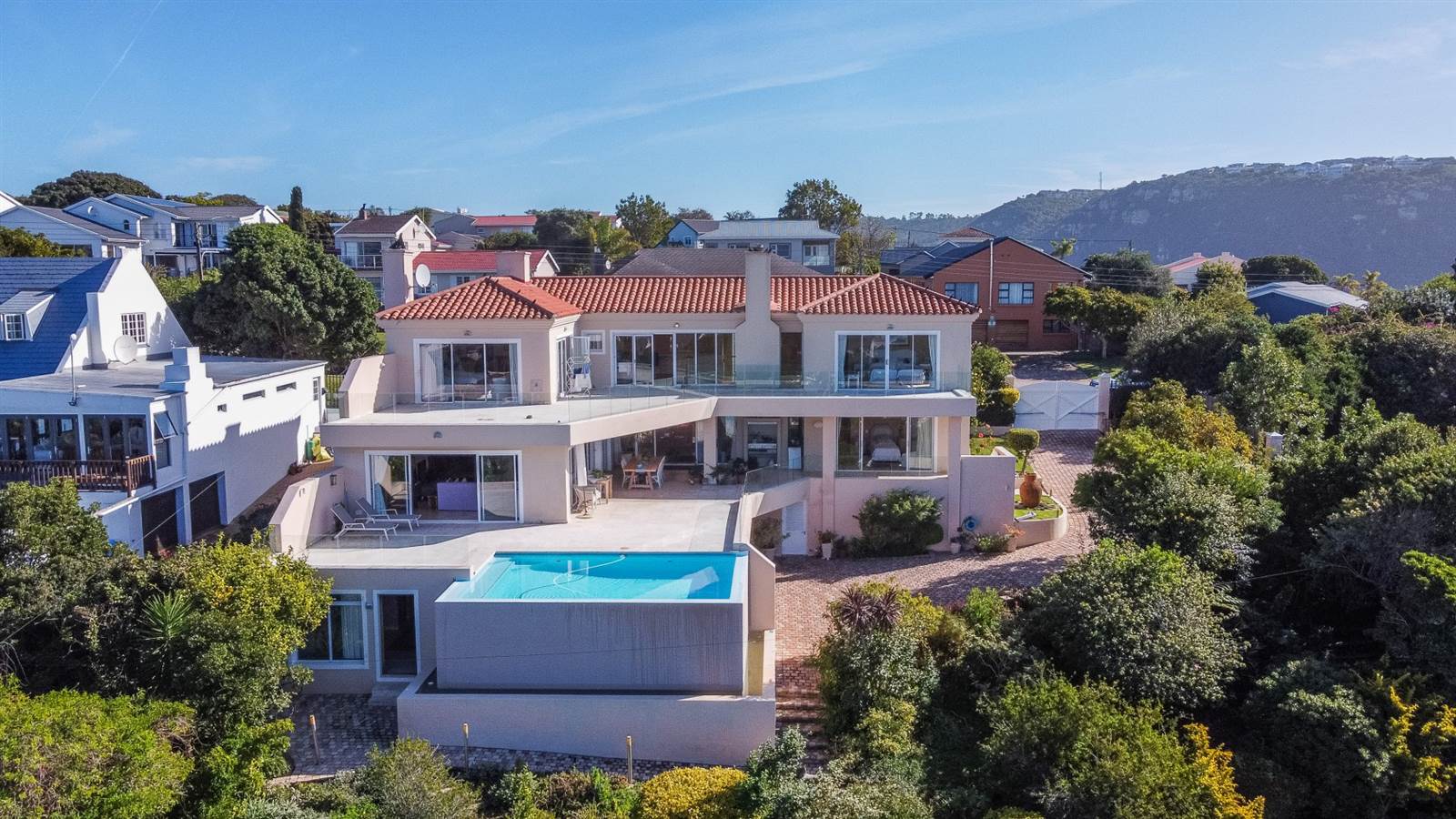R 7 500 000
4 Bed House in Lower Robberg
30 robberg road
JOINT MANDATE.
If you are seeking a spacious and luxurious family home, situated on a double stand, this exceptional property ticks all the boxes. Its stunning design, panoramic views, and thoughtful amenities creates an unparalleled living experience. Don''t miss the chance to own this remarkable four bedroom home in a prime location in Plettenberg Bay, perfectly suited to accommodate your family''s needs.
The entrance hall seamlessly flows into the living areas, featuring sliding aluminium doors that open onto a covered patio. From here, you can relish the expansive views of the bay and mountains while enjoying the convenience of a built-in gas braai and a rim flow pool. The travertine floor tiles and washed knotty pine ceilings exude a timeless appeal. The glass balustrades ensure the views are not interrupted. The large open plan lounge, dining room, and kitchen create an inviting and cozy atmosphere, complemented by built-in yellowwood TV units and a gas fireplace.
SUPERIOR FINISHES THROUGHOUT.
The kitchen boasts black granite countertops, and high-end appliances, including an integrated fridge freezer, electric oven with a gas burner, and an extractor fan. A separate scullery offers ample space for three appliances and additional storage. On this level is an en-suite bedroom, guest cloakroom and storage.
The upper level of this home is equally impressive. An open office area with a built-in desk and cupboards provides a conducive workspace with access to the patio. The spacious main bedroom features a gas fireplace and offers direct access to the patio, allowing you to savour the panoramic views. It also includes a dressing area and a luxurious full bathroom with heated towel rails and a separate toilet. There is a further bedroom on this level with built-in cupboards and an en-suite bathroom and a large walk in linen cupboard.
A private guest suite, featuring tiled floors, a bathroom with a shower, basin, and toilet, and built in cupboards has private access.
There are domestics quarters with their own shower, basin, and toilet.
The outdoor space is thoughtfully designed with a courtyard accessible from the scullery, with wash basin and storage for gas bottles. The property boasts a 3-door garage and storeroom, providing ample parking space for five smaller cars. There are two 2500l irrigation tanks and a 5 Kva inverter and batteries.
ACCOMMODATION
Double volume entrance hall
4 Bedrooms (all en-suite)
4.5 Bathrooms
Open plan lounge, dining, kitchen
Scullery and laundry
Linen cupboard
Study
Covered and open patios
Garaging for 5 cars
Storeroom
Domestic accommodation, toilet, shower and basin
Rim flow Swimming Pool
Property details
- Listing number T4254661
- Property type House
- Erf size 1854 m²
- Rates and taxes R 1 897
Property features
- Bedrooms 4
- Bathrooms 5
- En-suite 4
- Lounges 1
- Dining Areas 1
- Garages 1
- Pet Friendly
- Laundry
- Pool
- Staff Quarters
- Entrance Hall
- Kitchen
- Scullery
- GuestToilet
- Built In Braai
- Water Included


