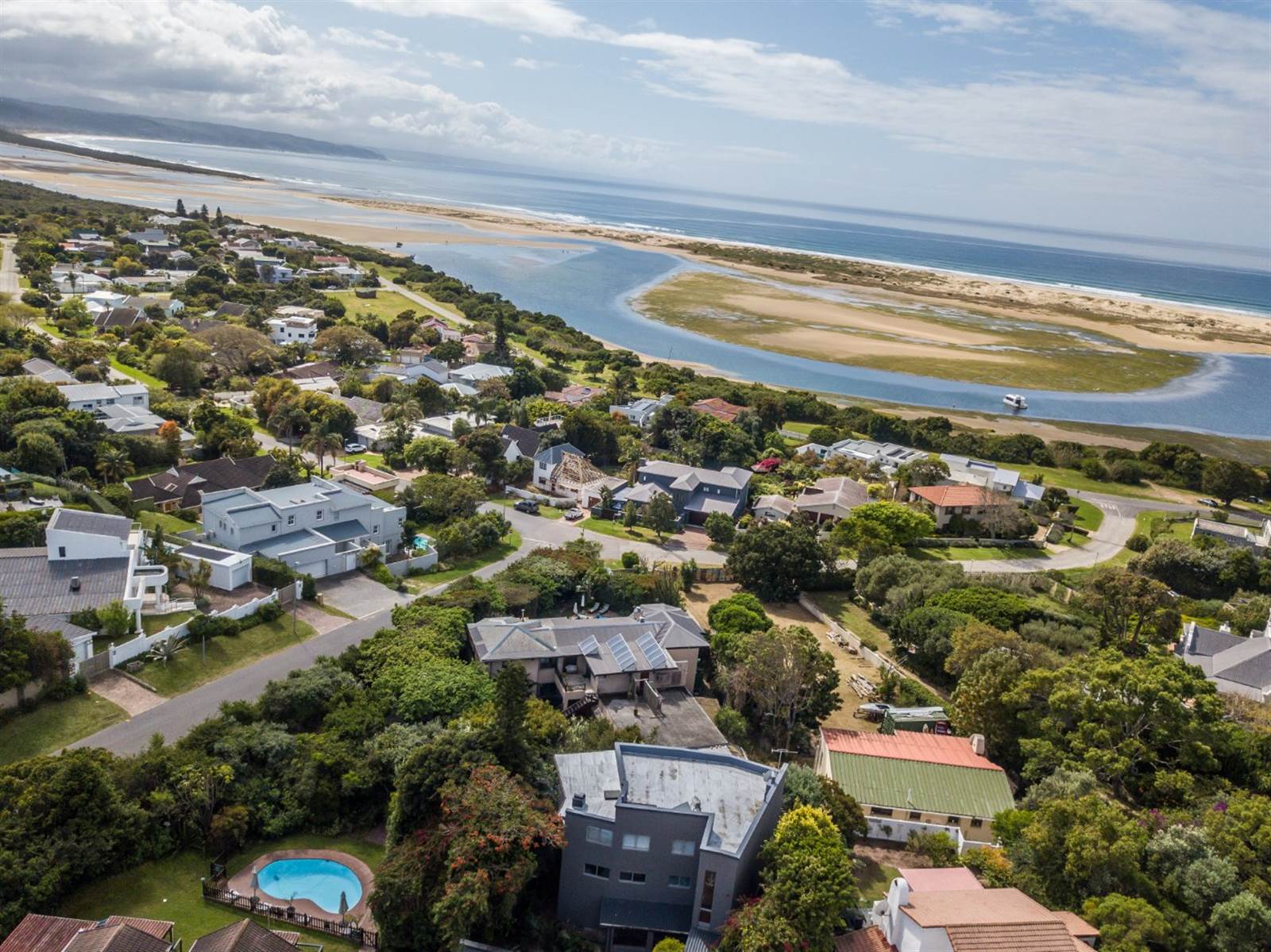


R 6 200 000
7 Bed House in Poortjies
59 beacon wayCONVENIENTLY LOCATED WITHIN WALKING DISTANCE OF LOOKOUT BEACH - WITH SEA AND MOUNTAIN VIEWS
JOINT MANDATE
This contemporary home is set over 3 levels and offers plenty of natural light and living space throughout. Ideally situated, this property
is close to the beaches, shops, restaurants and schools. An added bonus is the sea and mountain views from the living and entertainment area one can enjoy.
The house is set back on a 1212 sqm erven that has beautiful mature trees and plenty of space for entertaining. Features include a double volume staircase, wood burning fireplace and large windows and sliding doors.
On the lower ground floor level is a self-contained apartment that is both accessible from inside the main house and via a separate entrance. There are 2 bedrooms (main en-suite) and 2 bathrooms, both with showers/basins and toilets. The kitchen has been newly renovated with modern built-in units and brand-new hob/oven. There is a breakfast counter and wash up area with subway tile splash back. A sitting area with a large sliding door provides access to the built-in braai. The two bedrooms have new built-in cupboards. On this level is a study and laundry. The flat has
floor tiles throughout.
The entrance to the main house is on the second floor where 4 bedrooms and 3 bathrooms are situated. All the bedrooms have fitted carpets, sliding doors and built-in cupboards. Two of the bedrooms are interleading and share a full bathroom.
The open plan living/dining/kitchen and entertainment area are located on the first floor from where the beautiful lagoon, sea and mountain views can be enjoyed. The living area features a large, wood burning fireplace and expansive windows. The dining area leads onto the covered patio with built-in braai and roll up blinds. The galley style kitchen has built-in units, a glass hob and a double eye-level oven. There is a double wash up area and plumbing for one appliance. The kitchen leads out onto the entertainment area.
In addition, there is a garden cottage with bedroom (en-suite) and a small kitchen/sitting area. Adjacent to the cottage is a fully equipped laundry. There is undercover parking for two cars and ample open space which can be utilized as additional parking.
The property is secured with palisade fencing and an automated gate.
Property details
- Listing number T3944538
- Property type House
- Erf size 1212 m²
Property features
- Bedrooms 7
- Bathrooms 6
- En-suite 1
- Lounges 1
- Dining Areas 1
- Open Parkings 4
- Flatlets
- Pet Friendly
- Access Gate
- Fenced
- Laundry
- Patio
- Scenic View
- SeaView
- Staff Quarters
- Storage
- Study
- Entrance Hall
- Kitchen
- Garden
- Paving
- Fireplace
- Built In Braai