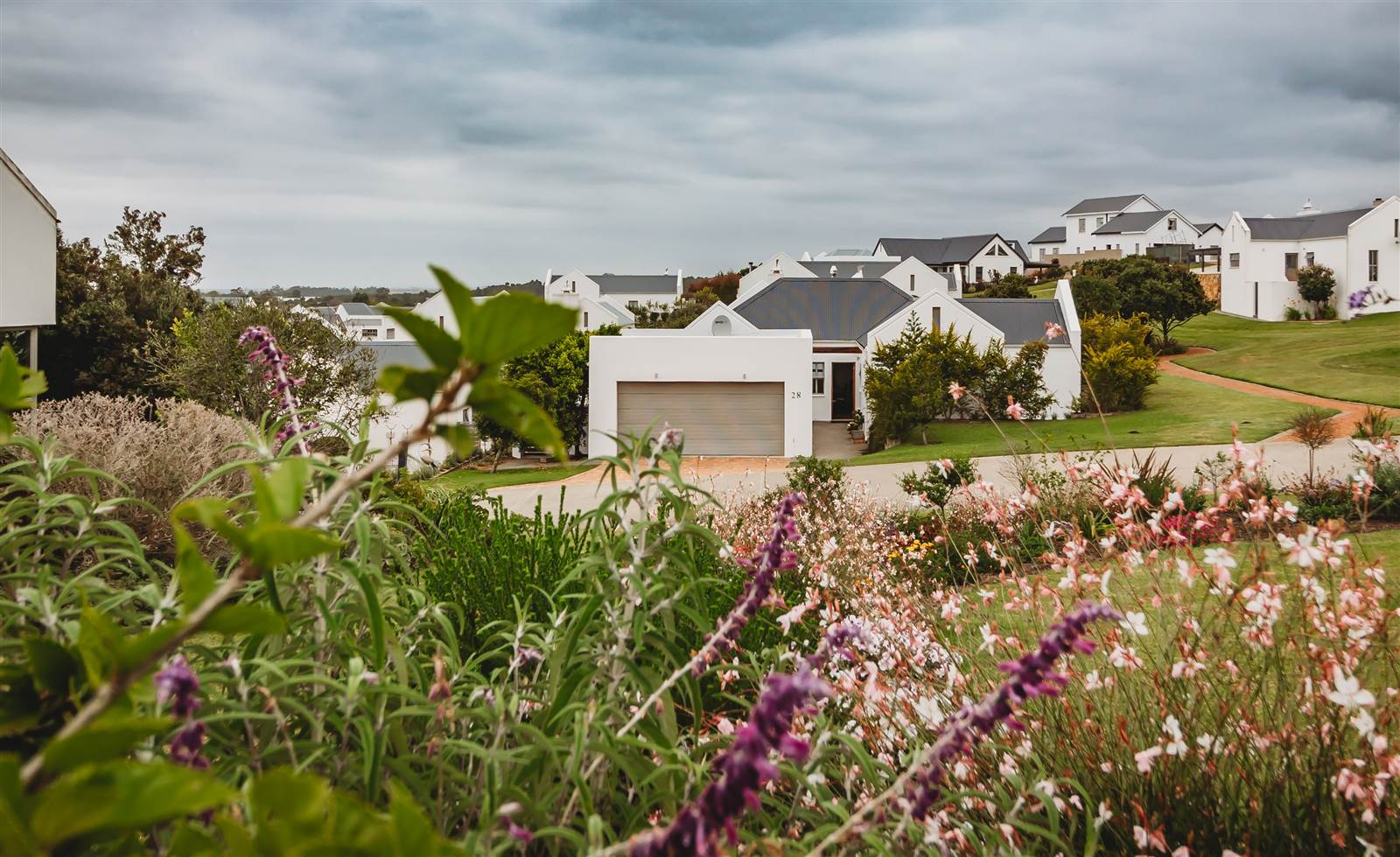R 3 895 000
3 Bed House in Mont Fleur Mountain Estate
Experience a harmonious blend of modern, yet classic finishes, a well-designed floorplan and carefully curated elements.
The spacious open plan living / dining area hosts a fireplace and flows to the covered braai patio, complete with a built-in braai, where you can relax and overlook your lovely garden. Ideal for entertaining and special get togethers.
A well-equipped kitchen, with a centre island, walk-in pantry and plenty of cupboard space, affords interaction with your family and guests. There are connections for your washing machine in both the scullery/laundry area, as well as in the garage.
The main bedroom boasts lovely views of the garden, has ample built-in cupboards and a full en-suite bathroom. You will find the other two bedrooms in another wing of the house, served by a second bathroom. The third bedroom is ideal for a guest bedroom or a home office as it has French doors leading to the covered patio and can be accessed without having to walk through the house.
The double garage provides direct access to the house, as well as the courtyard, which hosts the washing dryer, watertank and gas installation.
To complete the picture, the easily maintainable garden is enclosed ideal for kids and pets. You will also appreciate the extensive inverter system, complete with solar panels.
Mont Fleur Mountain Estate is in close proximity of world-renowned golf courses, popular blue flag beaches, various entertainment attractions, eateries and the George airport.
Dont miss out on the opportunity to invest in this lovely estate, where peace, tranquillity and secure living awaits you.
Property details
- Listing number T4532363
- Property type House
- Erf size 602 m²
- Floor size 205 m²
- Rates and taxes R 1 900
- Levies R 1 526
Property features
- Bedrooms 3
- Bathrooms 2
- Lounges 1
- Dining Areas 1
- Garages 2
- Pet Friendly
- Laundry
- Patio
- Security Post
- Scullery


