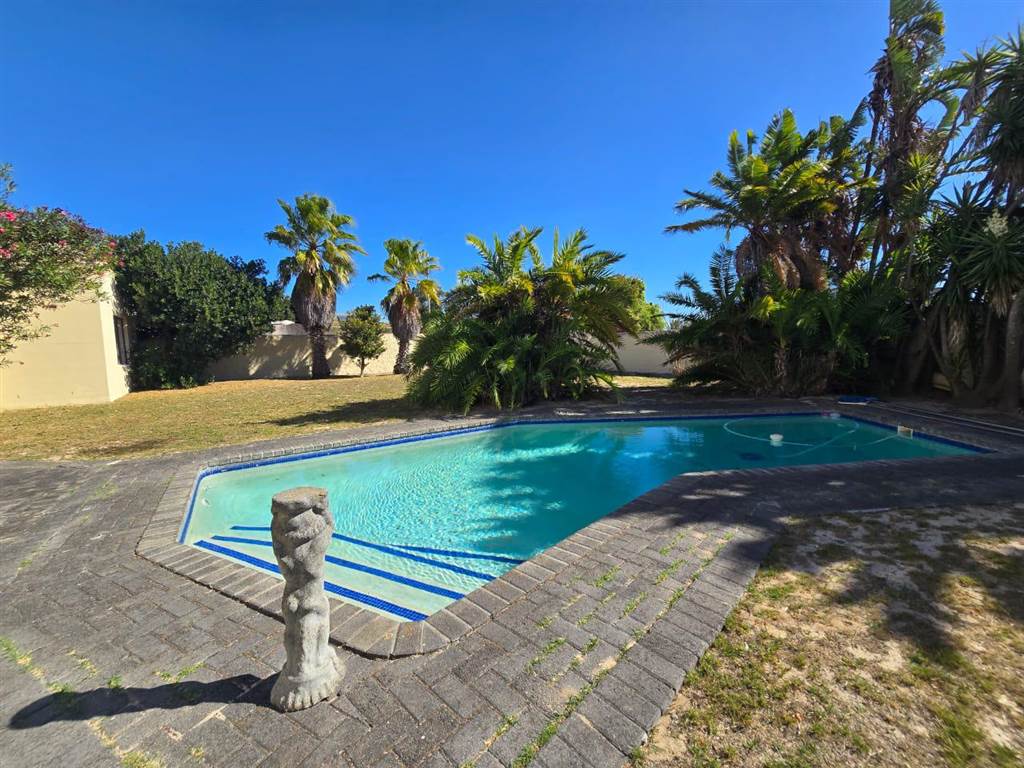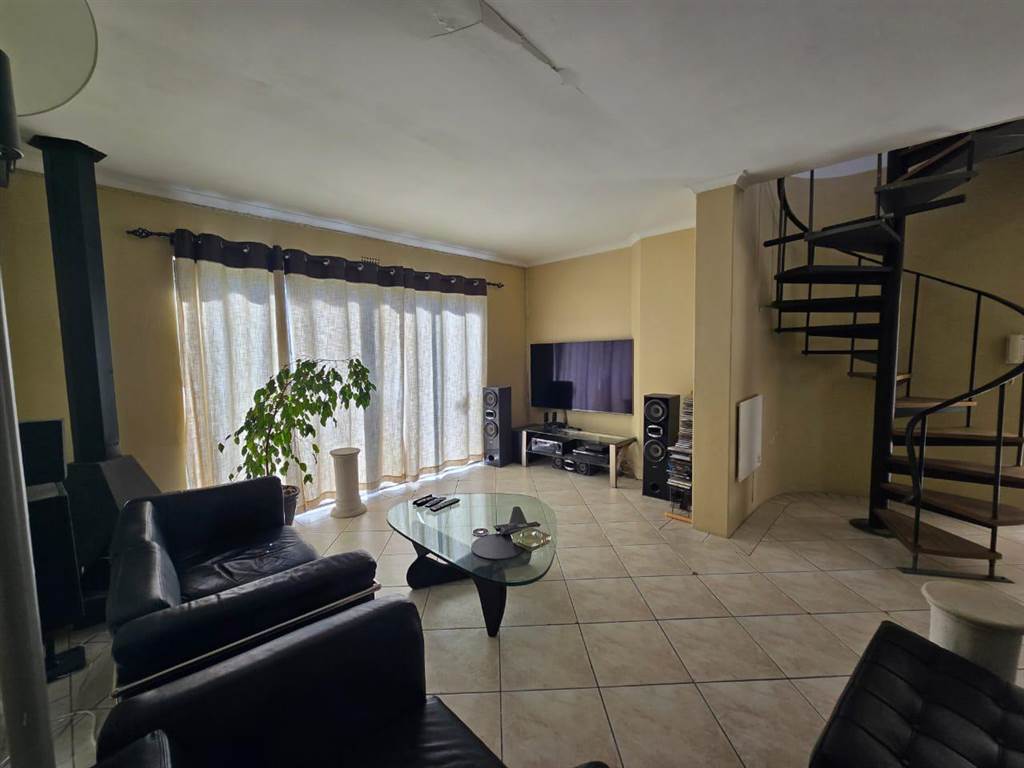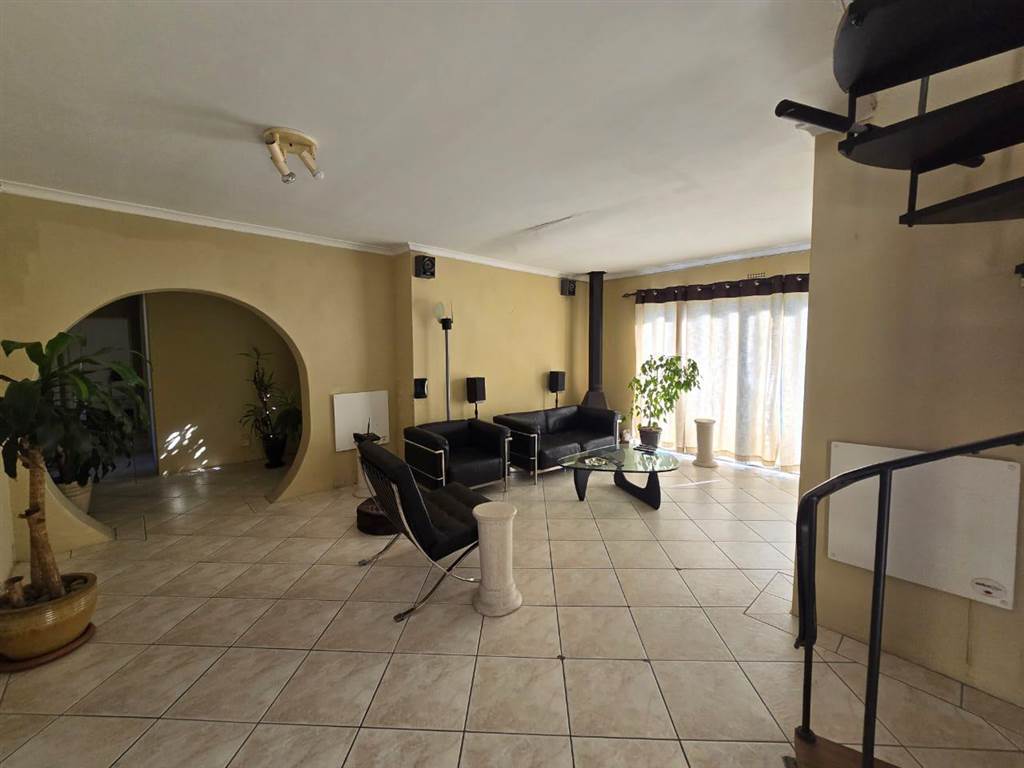


R 5 000 000
4 Bed House in Blouberg Rise
4 bedroom home set on a double plot in a fantastic area PLUS an office upstairs with views of Table Mountain.
Then enjoy a separate set of offices with its own entrance in the next road. The expansive grounds present the unique opportunity to build a further full 3-bedroom, 2-bathroom home, adding immense value and potential, either subdivide or sectional title? The options are endless.
This existing generously sized, traditional home features a lounge with a fireplace, perfect for upgrading and creating an amazing space for gatherings. The home flows effortlessly with its open-plan design, featuring a dining area that merges with the kitchen. Accommodation is ample with four bedrooms and 3 bathrooms in the main house, the master bedroom has an en-suite included. In the main house you can ascend the spiral staircase to discover a secluded office space, complete with a private balcony.
A double garage plus additional parking for 4 cars behind a motorized gate. Outdoor living is elevated with a swimming pool set within expansive grounds, promising endless enjoyment and leisure activities in your own backyard sanctuary.
Property details
- Listing number T4582498
- Property type House
- Erf size 999 m²
- Floor size 239 m²
- Rates and taxes R 1 399
Property features
- Bedrooms 4
- Bathrooms 3
- Lounges 1
- Dining Areas 1
- Garages 2
- Covered Parkings 4
- Flatlets
- Pet Friendly
- Balcony
- Pool
- Study
- Kitchen