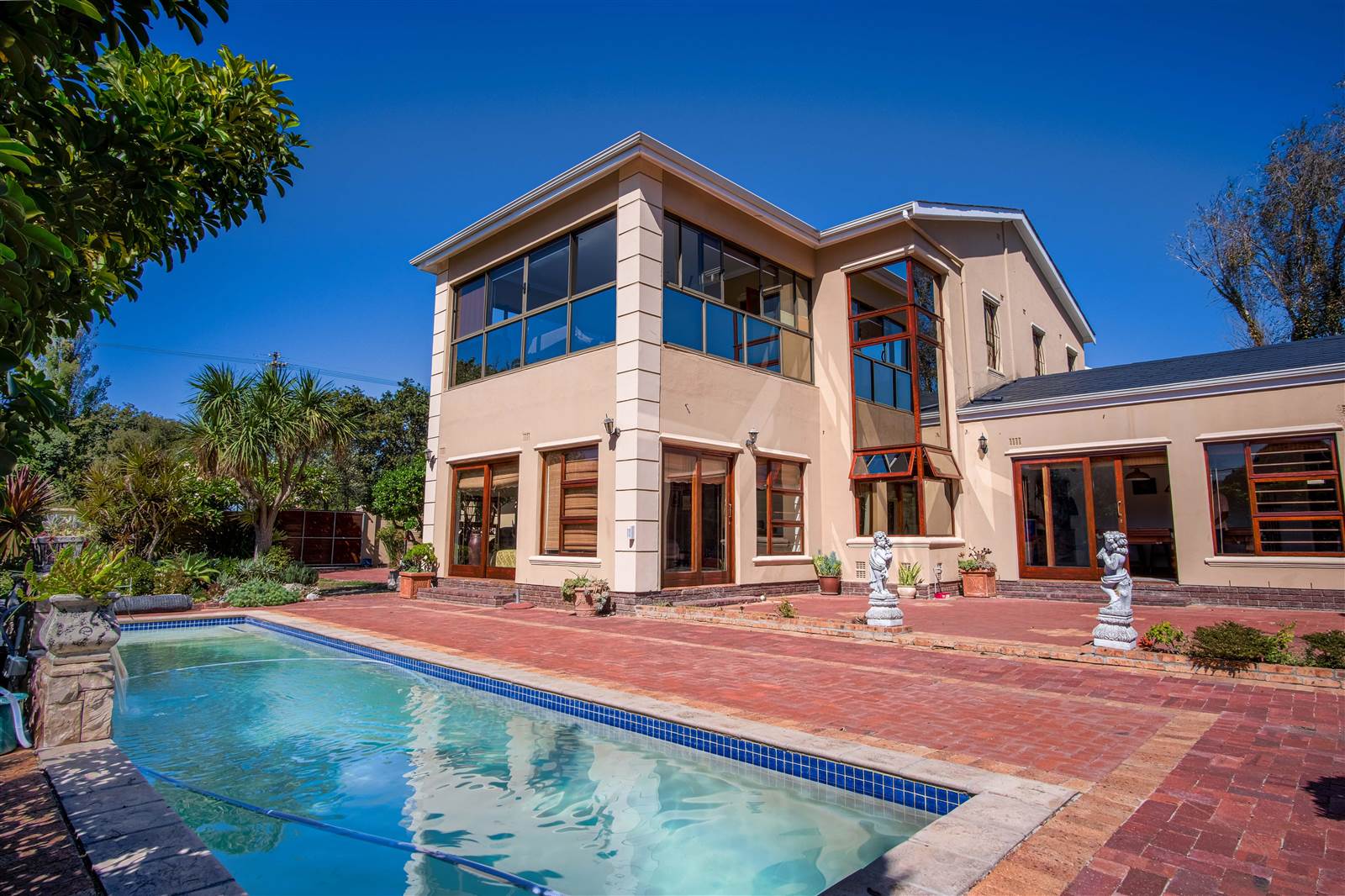R 6 995 000
5 Bed House in Wynberg Upper
9 ellerslie roadThis large home is within walking distance of all the leading schools in the area, as well as the trendy bars and restaurants, which are just up the road. This very spacious home is perfectly suited to a large family who like to entertain.
Ground Floor:
The kitchen is modern and has solid wood cupboards and granite tops. Additionally there is a scullery with plumbing points for a dishwasher and a washing machine.
Leading from the kitchen is a bright sunny open plan living space, which consists of a dining area, a TV room, an entertainment room with a guest toilet and a formal lounge that opens onto the properties garden and large sparkling pool. Leading from the living area are 2 bedrooms and a family bathroom with a large 3rd bedroom which is en-suite.
First Floor:
Bedroom 4 and bedroom 5 are located upstairs and are both en-suite. The main bedroom has a walk in closet. Completing the first floor is a spacious sunroom. All of these rooms take full advantage of the beautiful views.
The garden is low maintenance and the property has a gate, which allows for ample off -street parking. In addition the property has a large double garage. There is air-conditioning throughout the house.
This property is a must see.
Property details
- Listing number T3677245
- Property type House
- Erf size 803 m²
- Floor size 493 m²
- Rates and taxes R 3 600
Property features
- Bedrooms 5
- Bathrooms 5
- Lounges 1
- Dining Areas 1
- Garages 2
- Flatlets
- Pet Friendly
- Balcony
- Pool
- Security Post
- Staff Quarters
- Study


