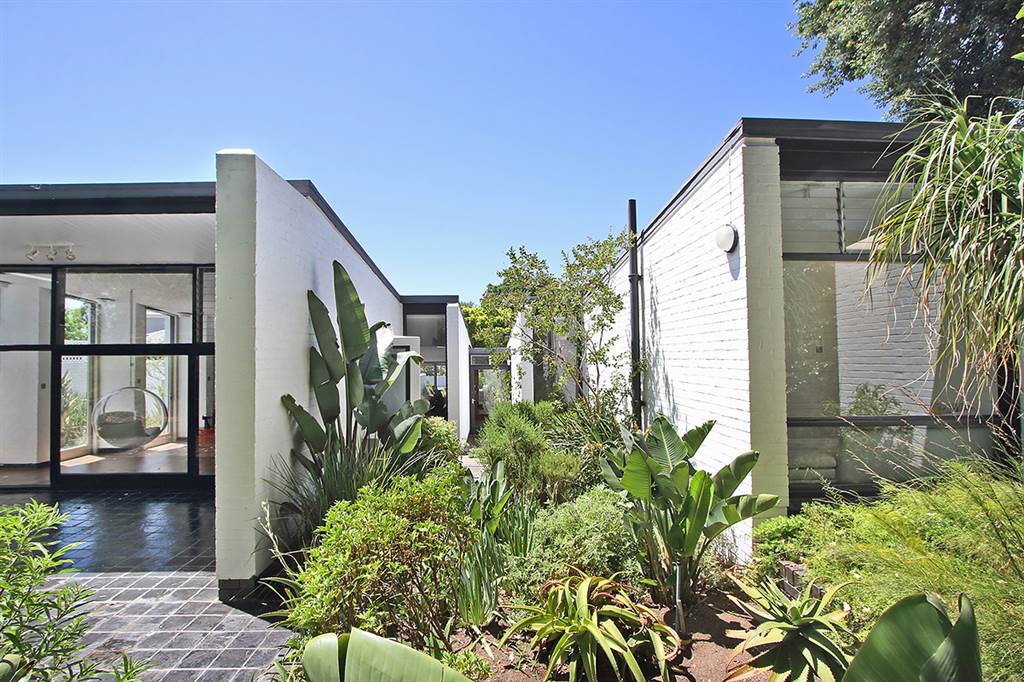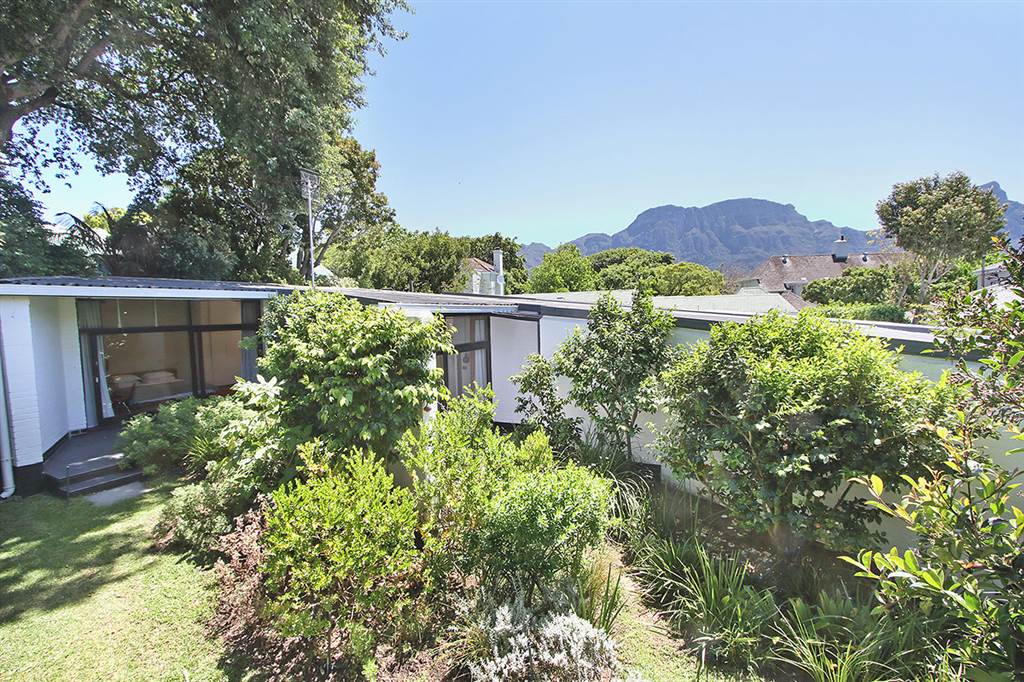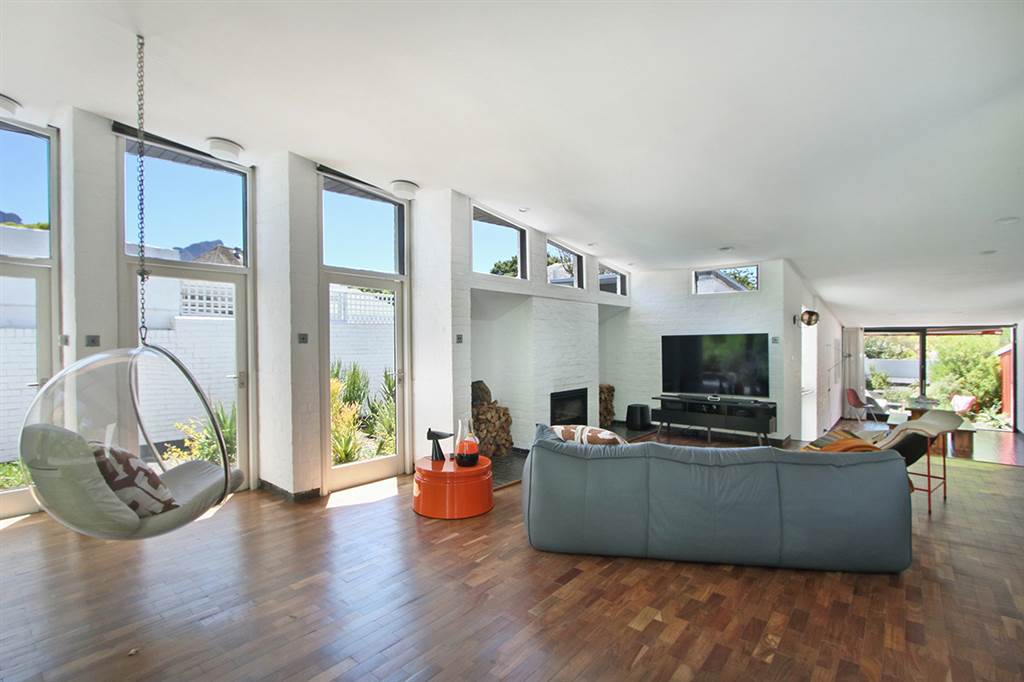


R 10 950 000
4 Bed House in Kenilworth Upper
5 orpen laneThis unique home designed by well known architect Adele Naude Santos has been designed to perfection allowing ample natural light and offering a very private living lifestyle.
Reception Areas:
The open plan living space has been cleverly designed by allowing ample natural light, parquet flooring throughout with wood burning fireplace, leading to private garden space.
Open plan dining space, flowing to private terraced indigenous garden.
Kitchen:
Light and bright fully fitted kitchen with a separate laundry room off the garages.
Bedrooms & Bathrooms:
Spacious main bedroom with en suite bathroom, leading to private garden and outdoor shower.
3 further bedroom.
1)self contained bedroom/study with BIC.
2)Spacious second bedroom with en suit bathroom, leading to private garden.
3)the third bedroom has been used as a studio , with en suite and private entrance.
Guest cloakroom.
The fourth bedroom is currently being used as a study, ideal work from home.
Exterior Building & Garden:
Spacious double garage.
The home offers various private easy maintainable garden spaces.
Security::
Internal alarm system with external perimeter beams.
Property details
- Listing number T4401256
- Property type House
- Erf size 1352 m²
- Floor size 318 m²
- Rates and taxes R 3 965
Property features
- Bedrooms 4
- Bathrooms 4
- Lounges 1
- Dining Areas 1
- Garages 2
- Pet Friendly
- Security Post
- Study