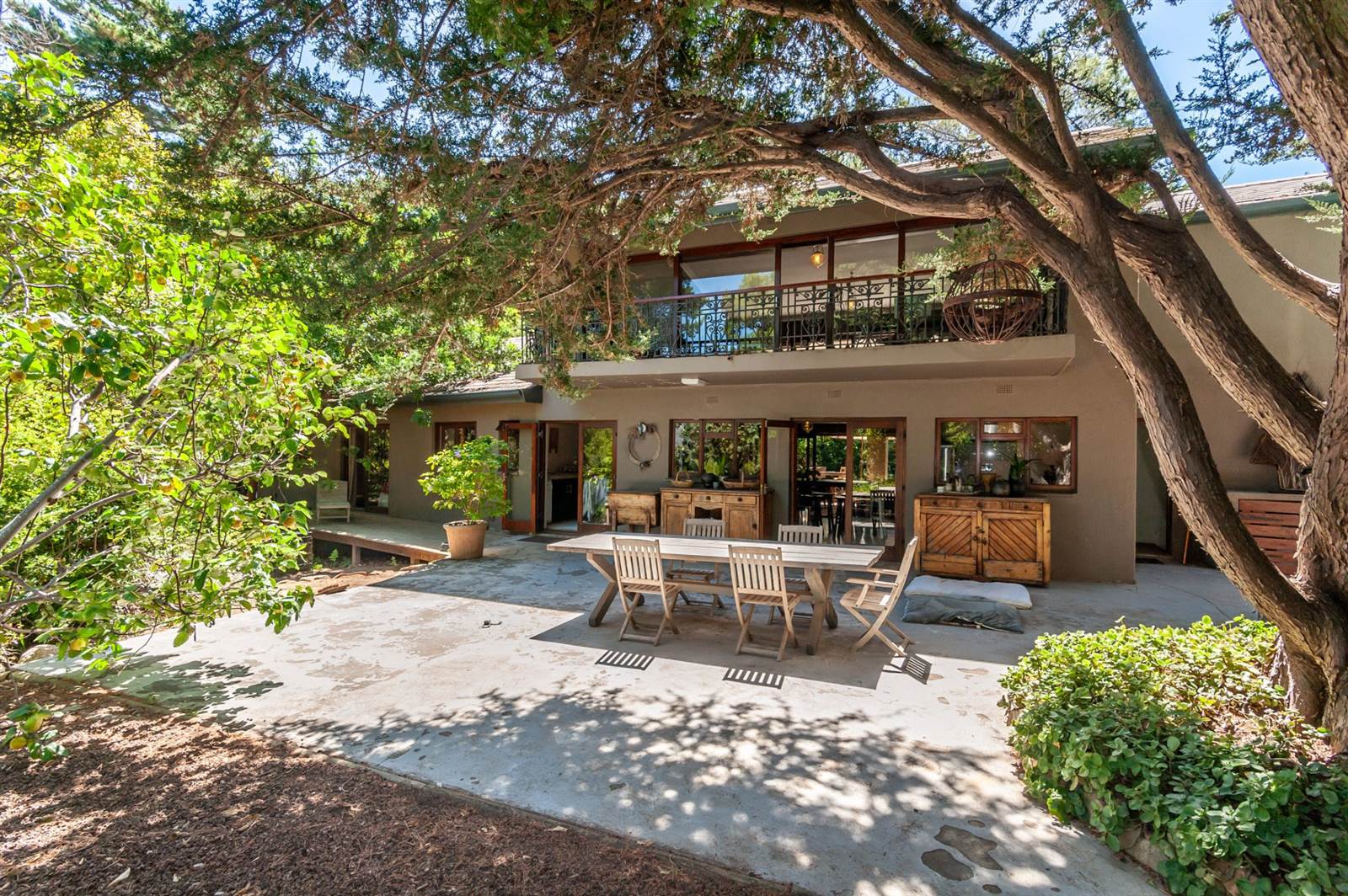3 Bed House in Constantia Upper
Farmhouse style home with rustic appeal in enchanting garden setting. Nestled in a prime location just off Klein Constantia Road, this sectionalised property immerses you in the heart of the winelands, with Groot Constantia Wine Estate and its vineyard walks, wine tasting, and dining experiences right at your doorstep. Discover a creative home that beckons an easy, comfortable lifestyle.
A paved entry driveway welcomes you, leading to a double garage. The journey into the house begins with a timber deck entrance, unveiling a spacious two-level open-flow design. The ground floor, adorned with coloured screed flooring, hosts a generous open-plan family/living room featuring a fireplace and wall-to-wall sliding doors opening onto a stunning timber deck patio. Surrounded by trees, this private oasis is the perfect retreat to relax and savour the enchanting birdlife.
The kitchen, with built-in cupboards and wood tops, boasts a Smeg hob and extractor fan, along with space for a breakfast table opens to a tranquil private patio, seamlessly connecting the kitchen to a lush natural garden adorned with a quince tree. The adjacent scullery/laundry room offers shelving and polished cement and wood tops, providing ample space for appliances. French doors open to the patio.
A passage from the family rooms leads to the bedroom wing, where three bedrooms and three bathrooms await. All bedrooms feature screed flooring, Gerberit dual flush plates, and Duravit basins. The spacious main suite, a private haven for relaxation, includes sliders to a timber deck, a walk-in dressing room, and a full en-suite with a bath, two basins, and a toilet. The second bedroom, with a walk-in dressing room featuring wood shelving, offers a shower suite, heated towel rail, basin, and toilet, with sliding doors opening to a timber deck. The third bedroom, also with a walk-in dressing room, invites you to enjoy a timber deck retreat. A family shower suite services as a guest cloakroom and the third bedroom.
Ascend to the first floor via the double-volume entrance hall to discover a large versatile room with an A-frame ceiling, a fireplace, a feature wood beam, and two sets of wall-to-wall sliders leading to timber balconies with wrought iron and wood railing. This space offers versatility, accommodating a dining area, lounge, and study, with views overlooking both the front and back gardens.
Additional features of this enchanting property include an underground wine cellar, alarm system, electric fencing on boundary wall, a separate double garage, storage cupboards, and a extra-large pool. The garden provides an inviting space for outdoor living and alfresco dining under an ancient oak treea perfect sanctuary to escape the hustle and bustle while enjoying the natural surroundings filled with an abundance of birdlife and convenient access to outdoor activities. Welcome home to a harmonious blend of comfort, style, and natural beauty. Please note set view by appointment times only: Tues 20th: 10am - 12 and Wed 21st: 1pm - 3 pm
Property details
- Listing number T4519808
- Property type House
- Erf size 2450 m²
Property features
- Bedrooms 3
- Bathrooms 3
- En-suite 2
- Lounges 3
- Garages 2
- Pet Friendly
- Alarm
- Balcony
- Patio
- Pool
- Study
- Entrance Hall
- Kitchen
- Garden
- Scullery
- Fireplace


