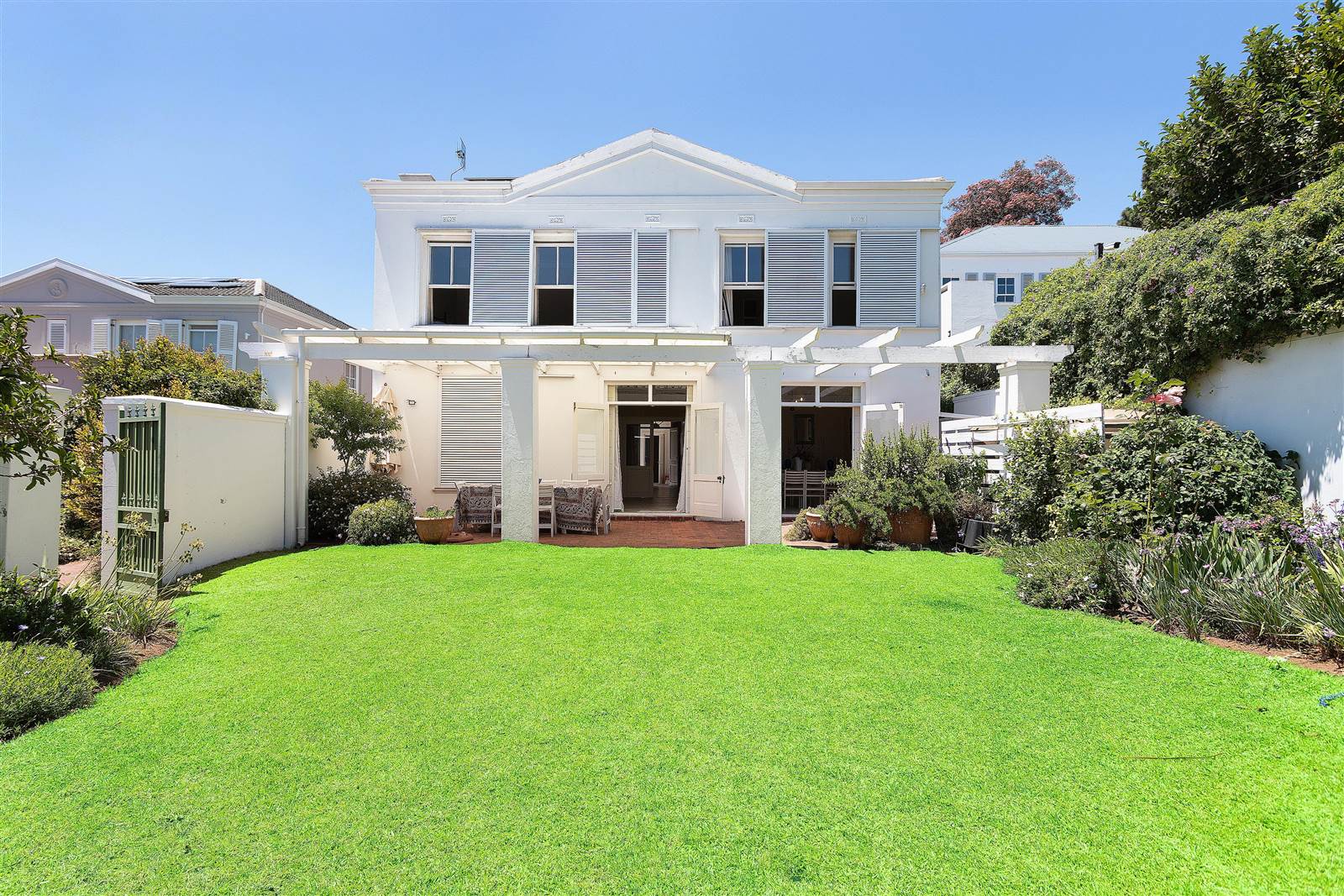4 Bed House in Claremont Upper
This spacious family home is one of six units, securely nestled in a gated estate. While enjoying the safety, security and convenience of an estate, it is not sectionalised and subject to levies. Instead it is managed by a homeowners constitution with an affordable annual homeowners fee.
The home is set on the biggest erf in the estate, with parking for 4 cars, plus a garage, staff accommodation and an established garden.
DOWNSTAIRS, is an impressive entrance hall with 2 reception rooms that both open to the covered patio and garden. There is also 1 bedroom en-suite, a study, a kitchen and scullery and a guest cloak.
UPSTAIRS, there is an expansive landing, with 3 bedrooms, 2 of which are en-suite.
EXTRAS, comprise of solar and inverter backup and good home security.
BONUS, that it is perfectly located near top schools and a host of amenities.
Property details
- Listing number T4471259
- Property type House
- Erf size 632 m²
- Floor size 216 m²
- Rates and taxes R 3 290
Property features
- Bedrooms 4
- Bathrooms 3.5
- Lounges 1
- Dining Areas 1
- Garages 1
- Covered Parkings 4
- Pet Friendly
- Staff Quarters
- Study


