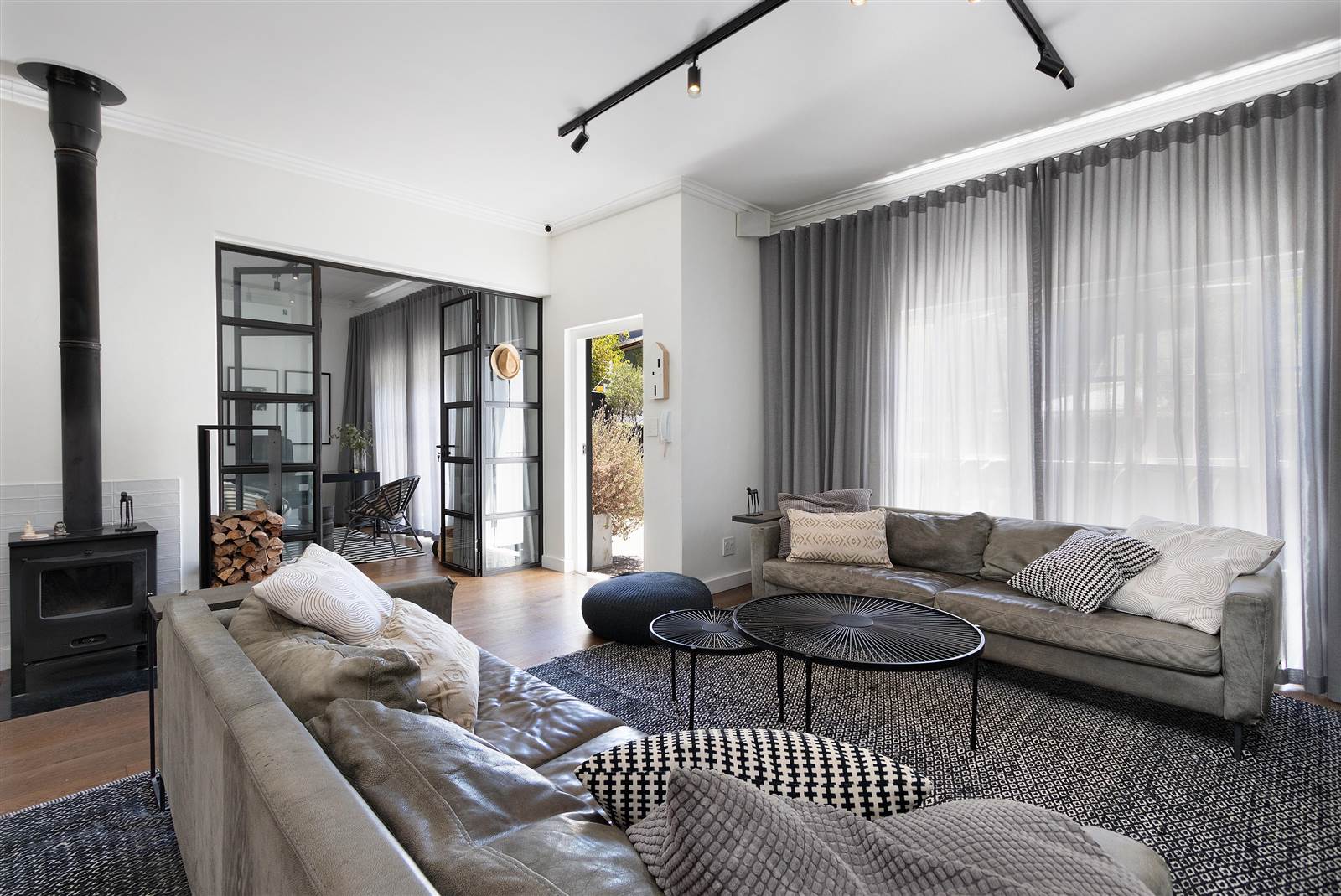R 4 850 000
2 Bed House in Claremont Upper
10 ingle roadWelcome to your dream home! This contemporary, designer home within walking distance to Cavendish and in the heart of the village, offers a perfect blend of modern luxury.
KEY FEATURES:
STYLISH LIVING AREA
Enjoy the open-plan design that seamlessly connects the living, dining, and kitchen areas, providing a perfect space for entertaining. There is also a Morso fireplace.
DESIGNER KITCHEN
The gourmet kitchen is equipped with top of the range appliances, Caesarstone countertops, and custom cabinetry, making it a chef''s delight. Leads to a well-fitted laundry and pantry, with direct access to the garage.
BEDROOMS
2 beautifully appointed bedrooms, a large main bedroom en-suite and a sunny second bedroom. Both have air-conditioning.
BATHROOMS
Both bathrooms have top of the range finishes and the en-suite has the extra luxury of underfloor heating.
PRIVATE BACK GARDEN
Unwind and entertain in this tranquil garden with, a covered patio, built-in pizza oven and gas braai, heated splash pool with a remote control cover, and a spectacular mountain view.
ADDITIONAL FEATURES:
SECURITY
Alarm, external beams with remote video access, electric fence and American Shutters and steel security door in the main bedroom.
PARKING
Double garage with remote access from the road and direct access into the house. There is deep storage cupboard for wheelie bins.
FRONT COURTYARD
Tiled with a water feature and pedestrian gate access.
ENERGY BACKUP
There is an inverter
STOREROOM
In the garden
Property details
- Listing number T4488066
- Property type House
- Erf size 314 m²
- Floor size 127 m²
- Rates and taxes R 3 800
Property features
- Bedrooms 2
- Bathrooms 2
- Lounges 1
- Dining Areas 1
- Garages 2
- Pet Friendly
- Pool


