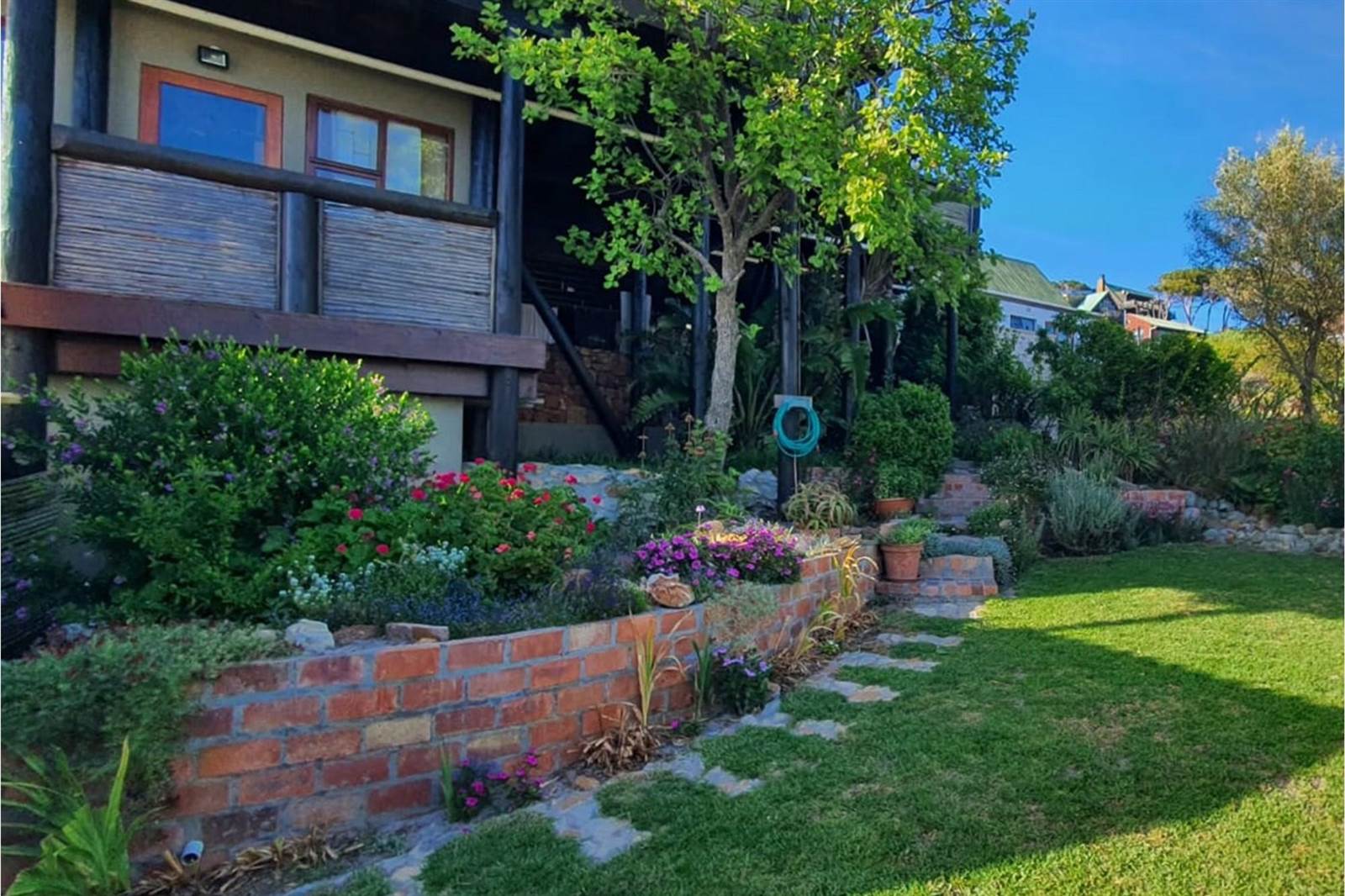


R 3 390 000
4 Bed House in Welcome Glen
4 Bedrooms and separate income flat
This exceptional and spacious timber family home has been meticulously built to capture the north light
and mountain views from all living areas and bedrooms.
Ground Floor:
Double auto garaging with high ceilings and direct access. Garaging leads to an astonishing 50m2
workshop studio with great north lighting, mountain views and its own deck. To the west a separate
30m2 income generating flat with modern granite topped kitchen and east entrance.
First Floor:
The stairs lead to a generous foyer entrance and large, sunny home office or TV room on the left. The
lounge is warm and inviting, with windows facing east.
There is a centrally appointed utility room and extra large farmhouse kitchen on the north west.
The kitchen and dining flows seamlessly onto the huge awe-inspiring north deck, surrounded by plants and mature trees.
All four bedrooms are conveniently appointed off a short passage, with light, views and door access to
the impressive view deck. A full family bathroom is shared by 3 bedrooms. The master bedroom is very
spacious, with excellent lighting and a good sized en suite bathroom.
Expertly landscaped and absolutely secure, this beautiful home is set to impress even the most
discerning buyer. Dual living or large family residence, the scope is huge for this beauty.
Come see, come sign.
Property details
- Listing number T4453268
- Property type House
- Erf size 558 m²
- Floor size 250 m²
Property features
- Bedrooms 4
- Bathrooms 3
- Lounges 1
- Dining Areas 1
- Garages 2
- Flatlets
- Pet Friendly
- Study
- Entrance Hall