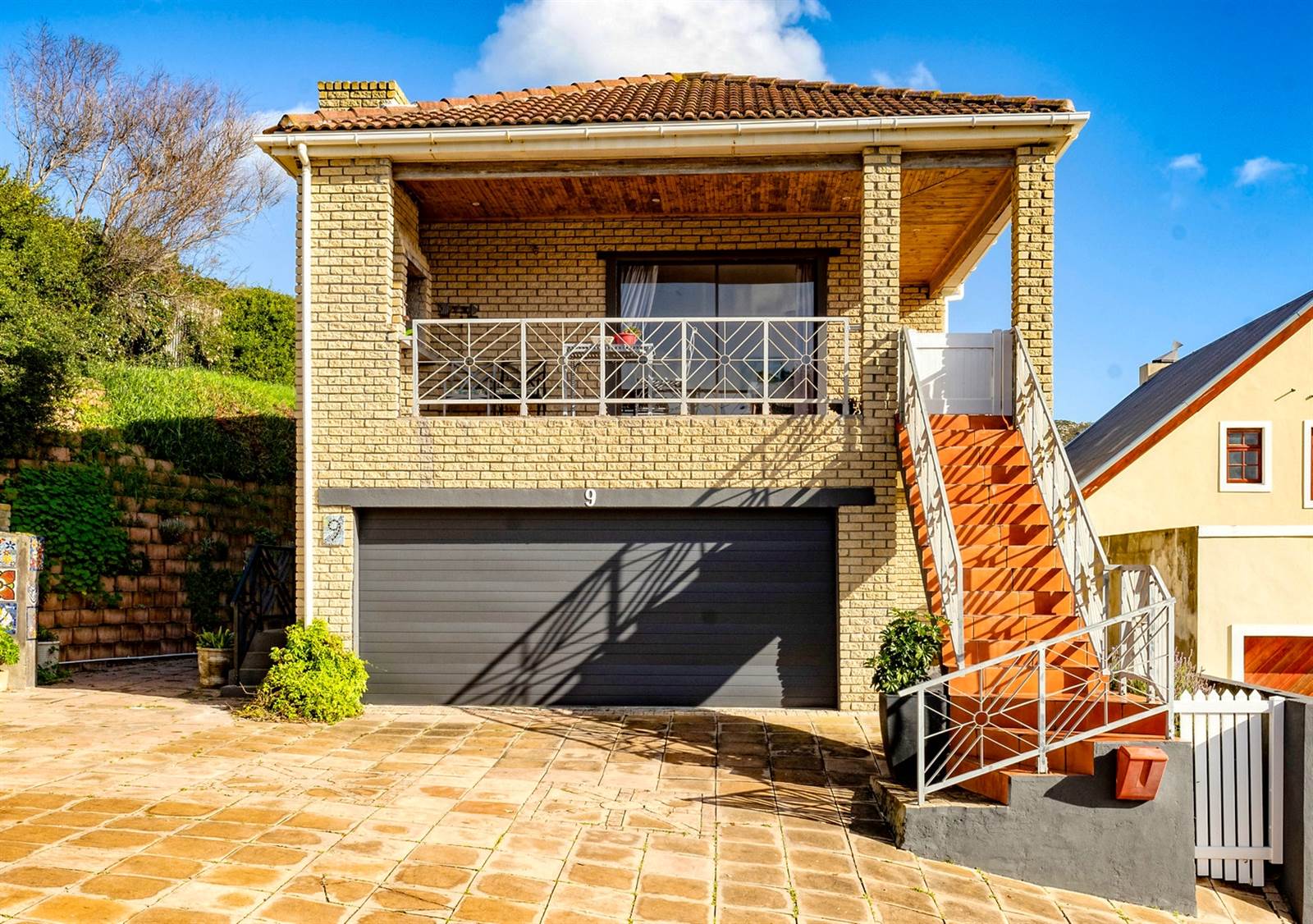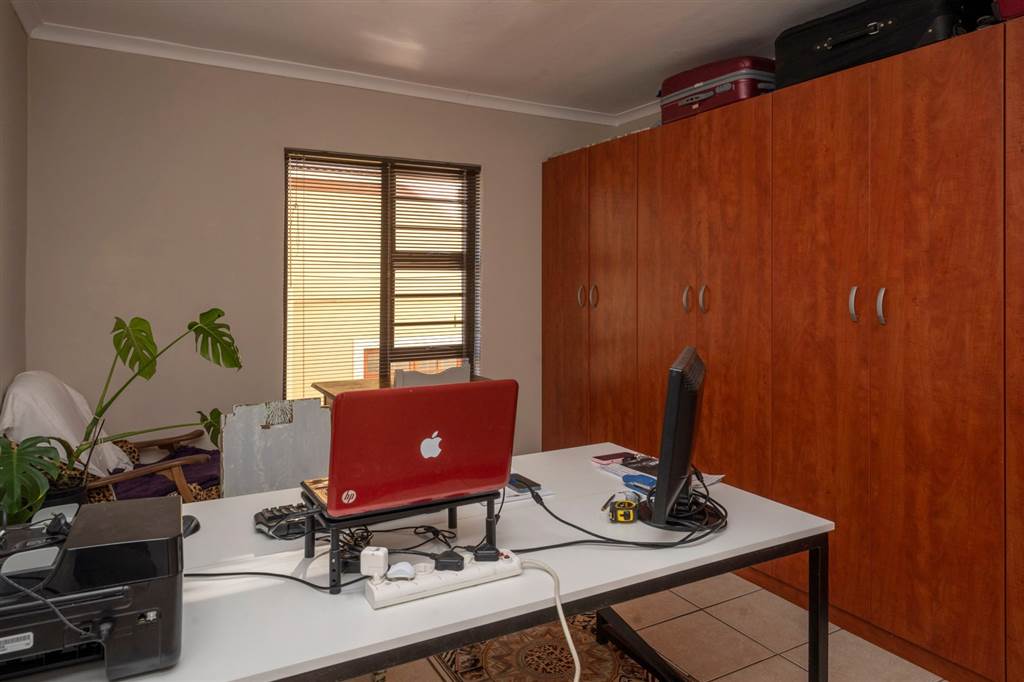


R 2 895 000
4 Bed House in Welcome Glen
9 glenavon roadDouble storey, sunny, north-facing home ideal for those seeking a dual-living option. Perfect for families with older children who require their own space, or those who require additional rental income.
Lower level comprises lounge, spacious utility room (which could be easily converted into a full-on kitchen with the addition of a sink), 2 bedrooms and a full bathroom. Sliding doors from the larger bedroom lead to the rear garden.
From this level, there are stairs to the upper floor featuring large open plan living with dining area, lounge and fitted kitchen with flow to sliding doors on to wrap-around covered balcony with built-in braai. 2 bedrooms, en suite full bathroom and guest loo with shower.
Larger than normal, double auto garage with direct access to house.
Property details
- Listing number T4261028
- Property type House
- Erf size 536 m²
- Floor size 250 m²
- Rates and taxes R 1 250
Property features
- Bedrooms 4
- Bathrooms 3
- Lounges 2
- Dining Areas 1
- Garages 2
- Pet Friendly
- Garden
- Scullery
- Family Tv Room