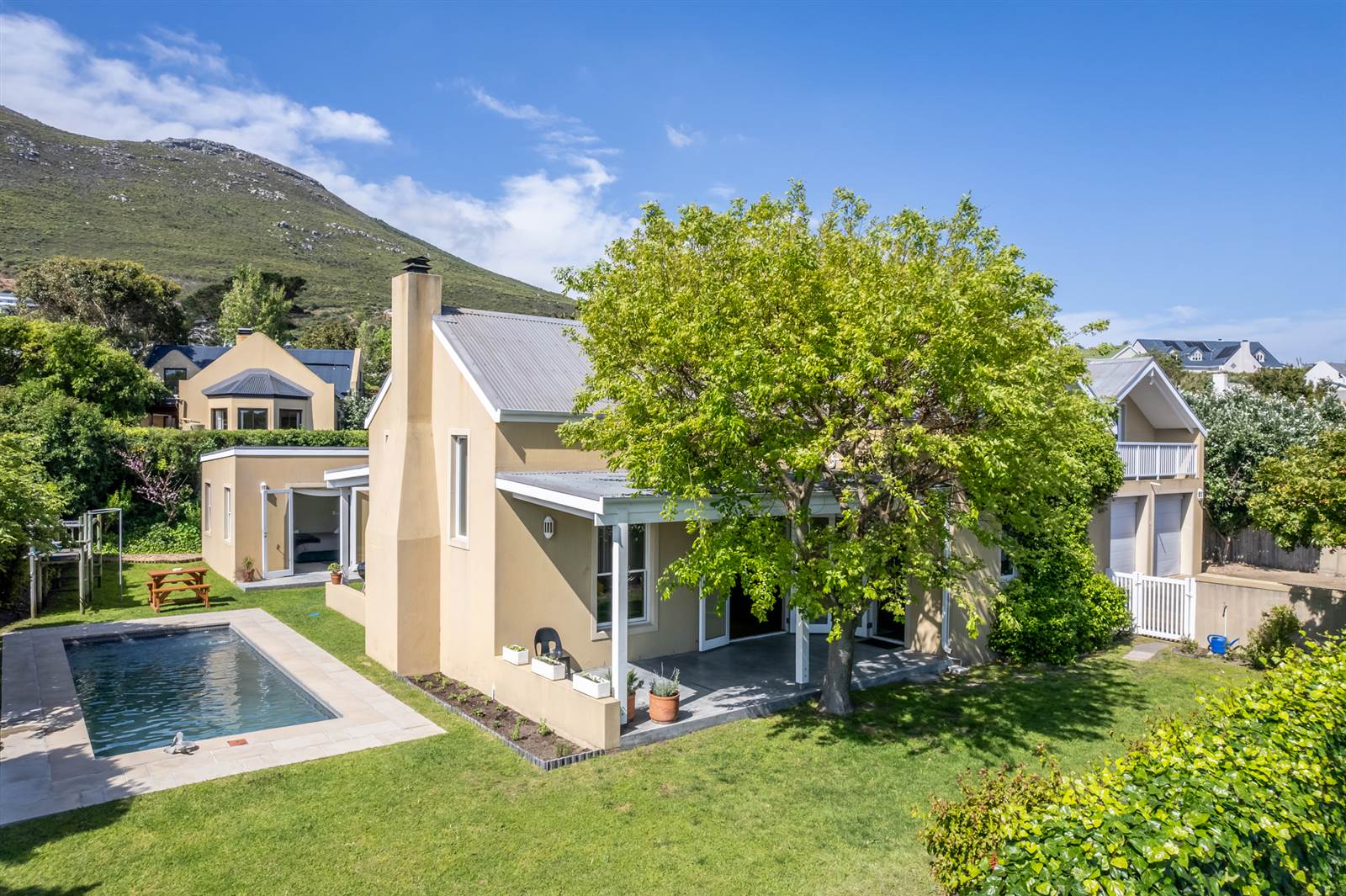R 7 600 000
4 Bed House in Noordhaven
30 turquoise wayThis is the ideal family home.
Built and designed by an artist and graphic designer, it is smart yet simple with an eclectic feel, and offers lovely mountain and sea views from the upstairs rooms. A very pretty garden provides ample space for kicking a ball and dogs to roam.
The main living area and bedroom wing is all on one level. There are four bedrooms, and three bathrooms.
The fourth en-suite guest bedroom has its own external entrance.
Upstairs holds space for you to use your imagination: two very large, separate rooms are ideal as a playroom for kids, a teenpad, yoga studio or a spacious work-from-home zone.
If the sea view is important, one could easily convert the upstairs into a main en-suite.
The open-planned kitchen, lounge and dining area leads out to two covered verandas, making for a fabulous flow ideal for entertaining and family gatherings. The downstairs study also opens out on the covered patio to soak in the most amazing mountain views.
The wooden parquet floor (Rhodesian teak), industrial-style kitchen with steel tops, polished concrete floors, and bagged walls all enhance the textures of this special home.
This colourful artists home with charm and clever use of creatives spaces is not to be missed.
Property details
- Listing number T4376220
- Property type House
- Erf size 1101 m²
- Floor size 360 m²
- Rates and taxes R 3 651
Property features
- Bedrooms 4
- Bathrooms 4.5
- Lounges 2
- Dining Areas 1
- Garages 2
- Pet Friendly
- Laundry
- Pool
- Study


