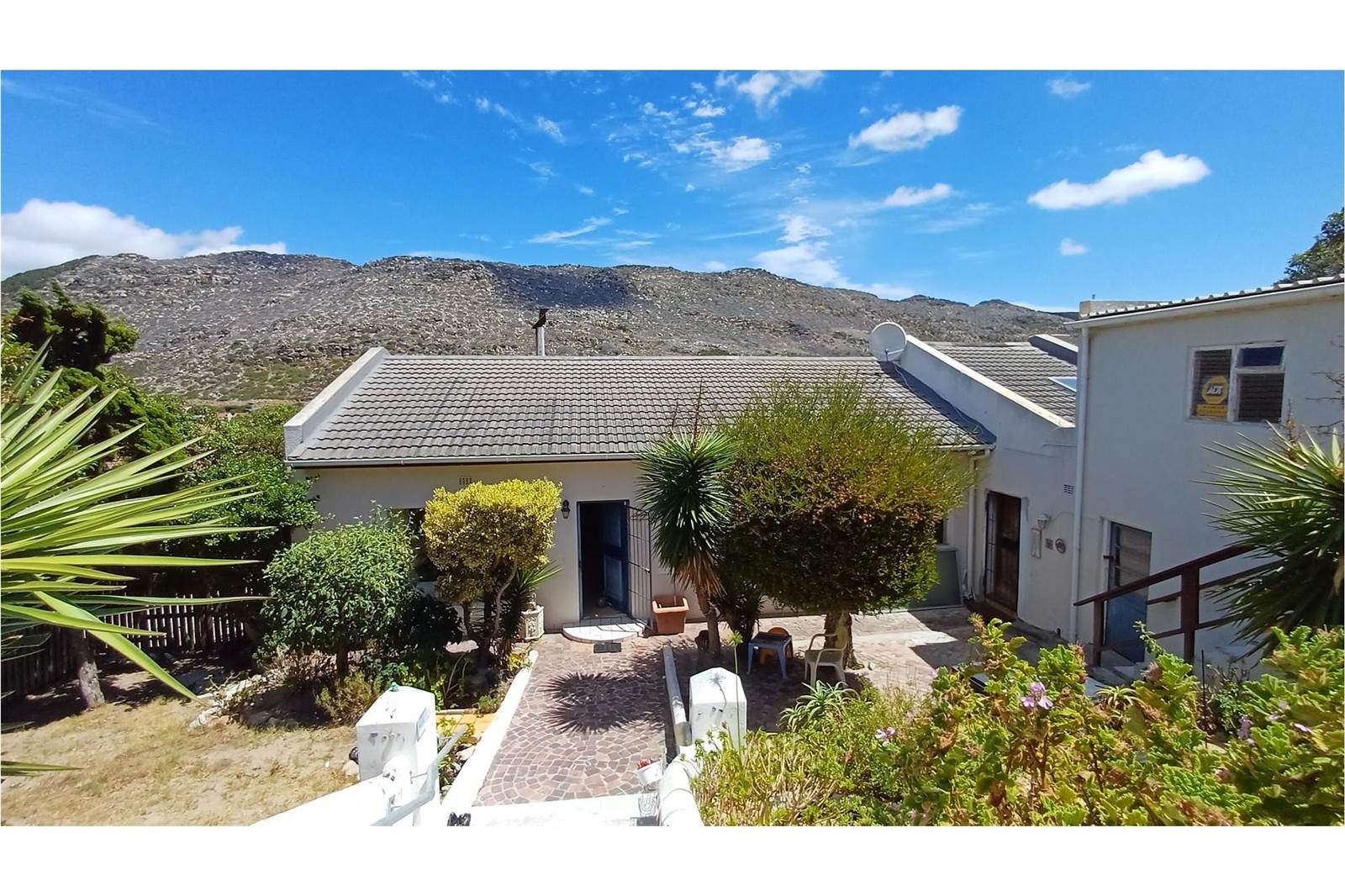R 2 850 000
3 Bed House in Glencairn Heights
50 clan stewartSet on a spacious 878m plot in a great position , this solid 3 bedroomed family home exudes character and potential. The living areas are light and airy ,with large view windows to the north ,east and south. The dining and kitchen flow seamlessly through to your breakfast deck and patio. The light filled kitchen is designed for practicality, fitted with plenty of cupboard space , gas cooker and oven.
This huge covered view patio will make you smile. It runs the entire length of your house to maximize this panoramic mountain view . This spacious relaxing entertainment space overlooks your vast private garden. Rows of mature trees surround your borders, ensuring your privacy and framing a bla
There is a full family bathroom nearby, with a passageway leading to a further 3 bedrooms and master en-suite There is an extra north-facing room for your studio home office or extra guest bedroom. With the addition of a 4m drywall & door, you have a good -sized 4thbedroom. The master bedroom has high ceilings and en-suite bathroom. The view windows and glass doors open directly onto your covered patio.
The garaging is at street level with the addition of a storage room beneath for all your extras. There is also plenty of level space on this large plot to build a 2nddwelling or cottage, with own driveway.
Notes:
A very clever architect or designer is going to snap this one up for all the great investment potential here :
Convert the west side into a separate ROI flat?
Build a 2ndcottage with panhandle driveway?
Go full French Farmhouse?
Double storey nutec with east seaviews?
An excellent buy for those who speak property. You are welcome to bring you own builder and architect.
Your Above & Beyond Agents , Lesley & Rochelle , will happily provide you with good quality, well-priced builders and quotes on request. The passed plans should be available within the next 72 hrs.
Come sea, Come sign !
Property details
- Listing number T4509808
- Property type House
- Erf size 878 m²
- Floor size 140 m²
- Rates and taxes R 1 288
Property features
- Bedrooms 3
- Bathrooms 2
- Lounges 1
- Dining Areas 1
- Garages 1
- Pet Friendly
- Study


