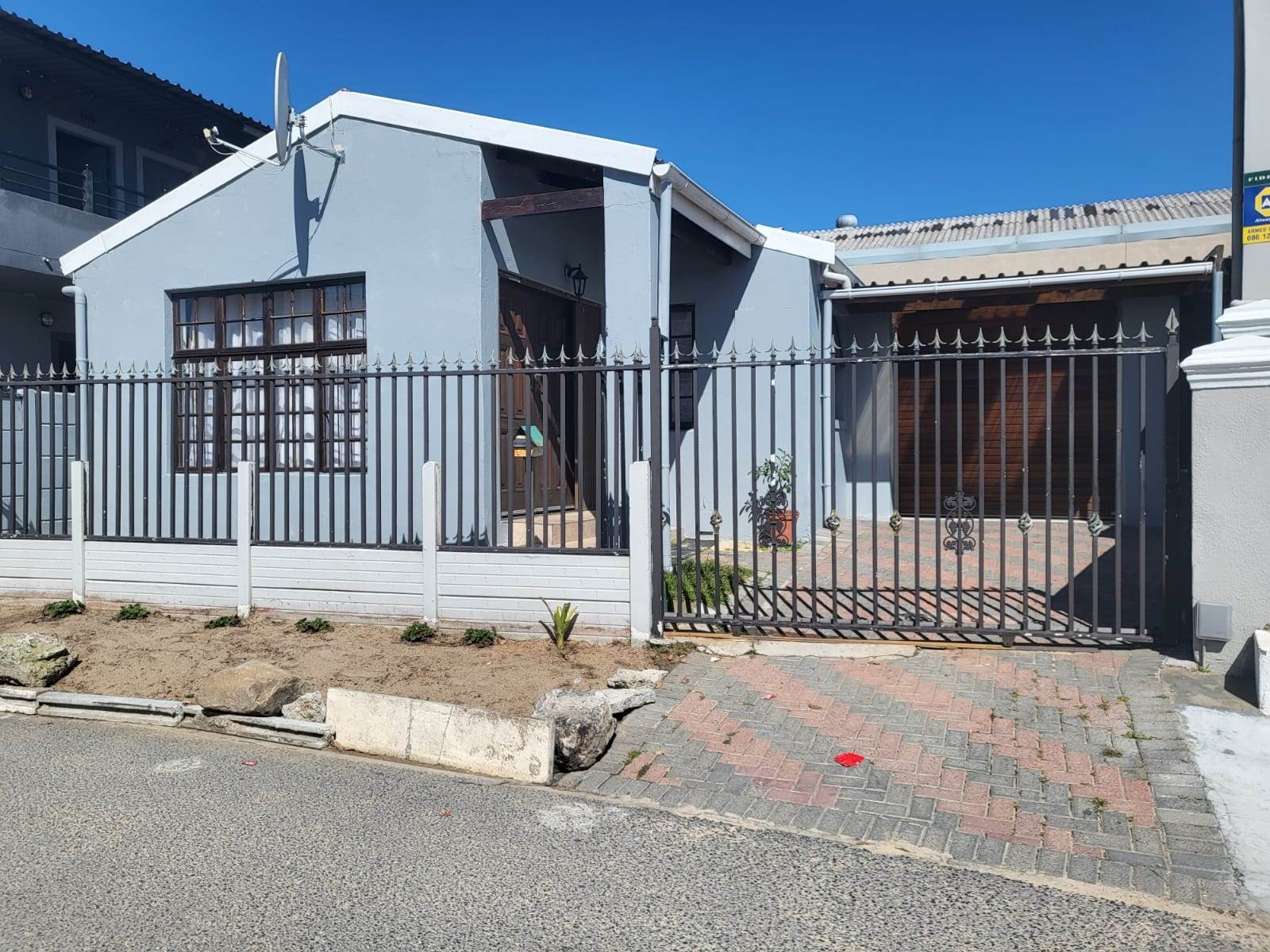


R 1 895 000
5 Bed House in Phoenix
This property offers a versatile investment opportunity with a total of 5 rooms, consisting of a 3-bedroom main house and a 2-bedroom flatlet.
Main House:
Lounge/Dining Area: Tiled floor, front door with a security gate, and a serving hatch to the fully fitted kitchen.
Kitchen: Fully equipped and has a door connecting to the garage, which also features a security gate.
Bedroom 1: Tiled floor, built-in cupboards (BIC), and a door leading to the backyard.
Bedroom 2: Porcelain tiles, BIC.
Bedroom 3: Tiled floor, BIC, with a sliding door connecting to the lounge/dining area.
Bathroom: Equipped with a shower over the bath, plumbing for a washing machine, bath, basin, and toilet.
Flatlet:
Bedroom 1: Wooden floors, kitchenette, tiles, security gate, and cupboards.
Bedroom 2: Wooden floors, no built-in cupboards (BIC), with access to a secured backyard.
Bathroom: Includes a shower, basin, and toilet.
Additional Property Features:
Garage: Remote access, can accommodate 2 vehicles, and offers storage space.
This property is ideal for an investor looking to generate rental income, given the separate living spaces in the main house and flatlet, each with its own set of amenities. Contact us for your viewing opportunity.
Property details
- Listing number T4324415
- Property type House
- Erf size 233 m²
- Floor size 62 m²
- Rates and taxes R 261
Property features
- Bedrooms 5
- Bathrooms 2
- En-suite 1
- Lounges 1
- Dining Areas 1
- Garages 2
- Storeys 1
- Flatlets
- Pet Friendly
- Access Gate
- Built In Cupboards
- Satellite
- Storage
- Study
- Kitchen
- Paving