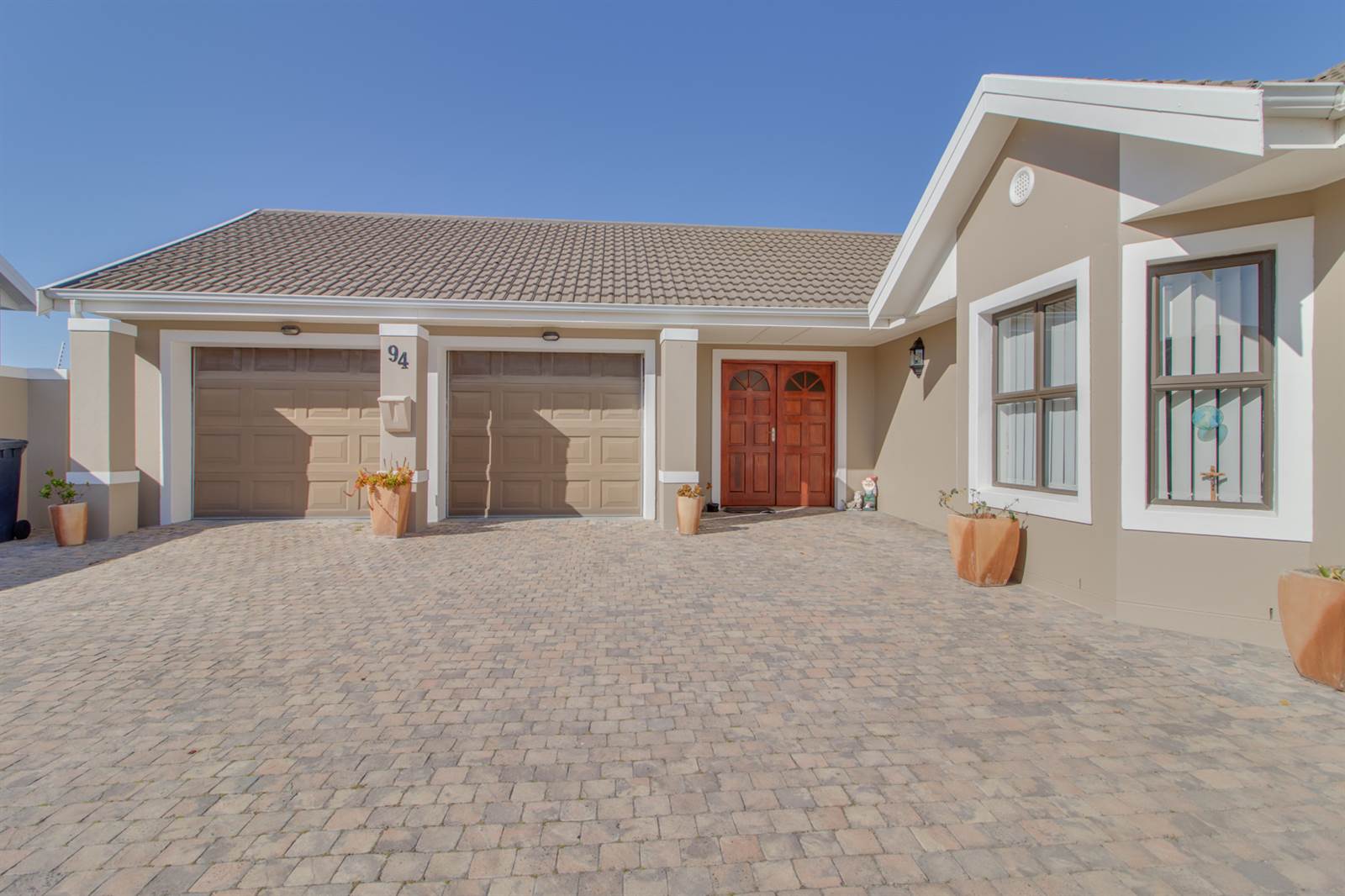


R 3 499 000
4 Bed House in Zevenzicht
94 zevenzicht driveThis amazing corner plot offers spacious living areas. Space is not a problem in this home.
You have 3 fair size bedrooms with a 4th room upstairs that can be used as a bedroom, pajama lounge or separate accommodation, with some clever application. It also boosts a stunning balcony with a great view.
The flow of the house is as follows:
You enter the house through a large set of doors. To your immediate left you have a stunning TV/or Formal lounge area. The rest of the living area is sweeping open spaces that is large enough to accommodate a dinning area, a braai area and a separate seating area.
Your stunning large kitchen is fitted with a Gas hob and eye level oven. The scullery is also spacious with ample cupboard space and large pantry.
You have three bedrooms downs stairs. The master bedroom has a full en-suite with a bath and shower. You have a lovely open walk-in closet and spacious bedroom. The headboard and TV remain so its move-in ready.
There is a full main bathroom as well as an outside toilet.
Your 4th room is upstairs and has an en-suite and small kitchenette. These quarters have a lovely balcony with a great view of table mountain.
Leading out of the sliding doors at the braai area is a small storage space under the stairwell. The area underneath the balcony has been enclosed and offers a nice workshop space or hobby room.
This modern family home is located in the Zevenzicht Residential Estate, situated within close proximity to the Zevenwacht Wine Estate and the Stellenbosch Wine route. The estate has 24 hours access controlled security, large open-parks and plenty of birdlife. Experience a peaceful and country ambiance which is the ideal living environment for walking, cycling and jogging.
Dont delay call today.
Property details
- Listing number T4323061
- Property type House
- Erf size 669 m²
- Floor size 296 m²
- Rates and taxes R 1 500
- Levies R 1 100
Property features
- Bedrooms 4
- Bathrooms 3
- En-suite 2
- Lounges 1
- Dining Areas 1
- Garages 2
- Storeys 2
- Pet Friendly
- Access Gate
- Alarm
- Balcony
- Built In Cupboards
- Fenced
- Patio
- Satellite
- Scenic View
- Security Post
- Storage
- Walk In Closet
- Entrance Hall
- Kitchen
- Garden
- Scullery
- Intercom
- Pantry
- Electric Fencing
- Family Tv Room
- Paving
- Fireplace
- GuestToilet
- Built In Braai
- Aircon