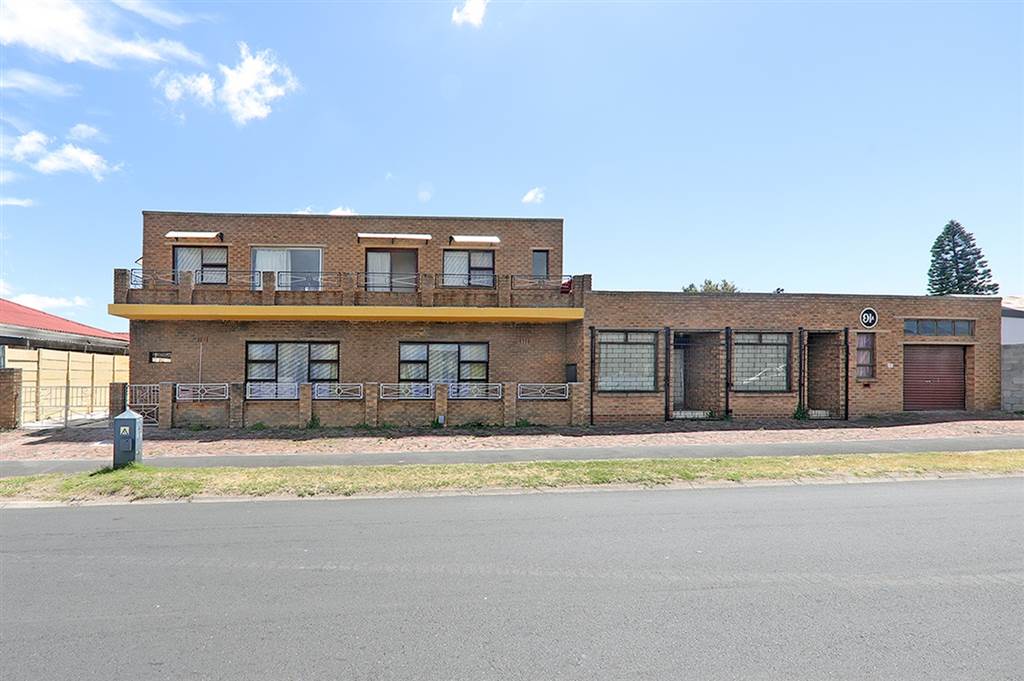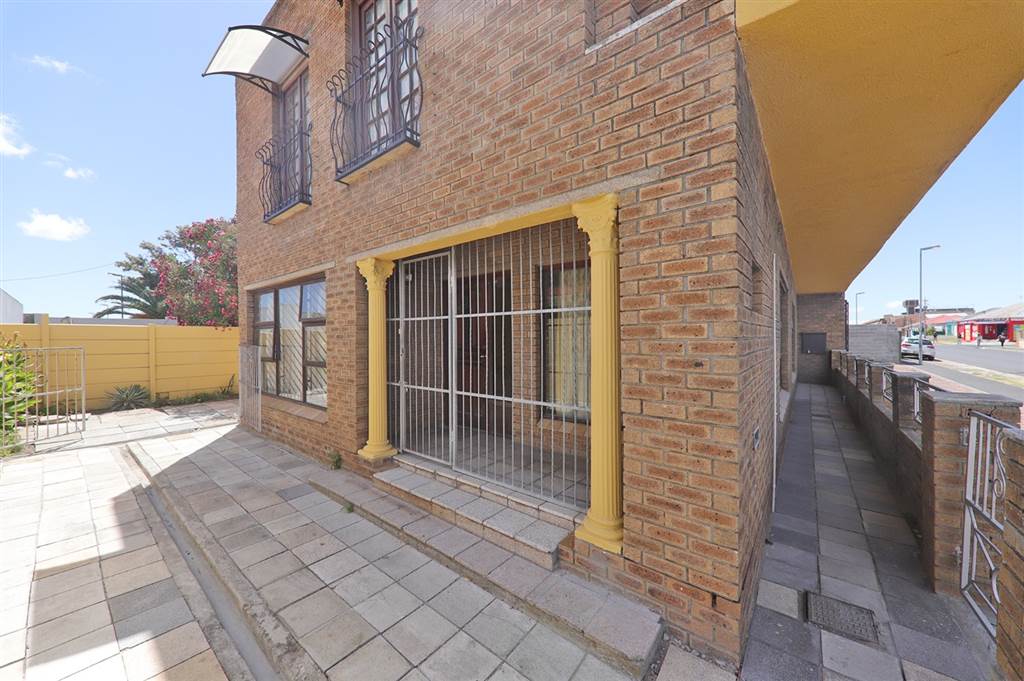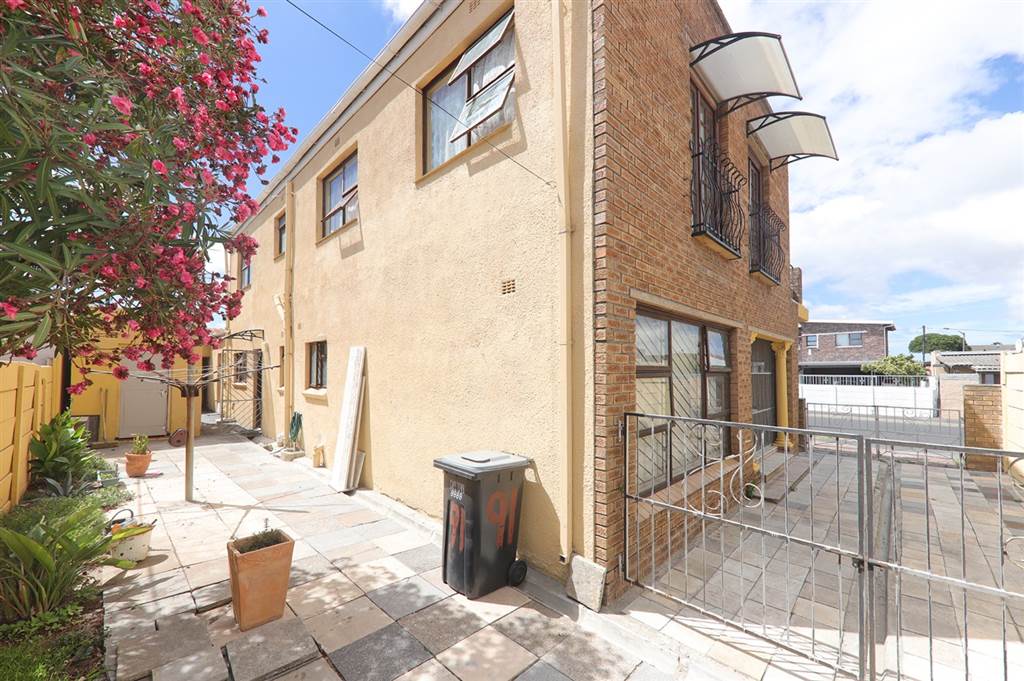


R 2 695 000
5 Bed House in Kensington
This expansive 5 bedroom double-story property is situated in the business-orientated area of Kensington and is in a prime position for use as a business premises.
The main house offers a spacious open-plan lounge and dining area fitted with tiled flooring flowing effortlessly to the kitchen. The fully fitted kitchen offers built-in cupboards, a double sink, and plenty of countertop space.
The property boasts 5 well-sized bedrooms. Three of the bedrooms feature doors leading out to the balcony with lovely views of Table Mountain. There is an en-suite bathroom and one fully-fitted family bathroom as well as a separate guest toilet. In addition, there is a second living room located upstairs.
The open-plan flatlet features ample space for renovations and can be used as an office space or divided into a lounge, kitchen, and one spacious bedroom. In addition, there is an outside laundry that divides the garden into two separate areas.
The double garage offers parking for up to 9 vehicles with direct access to the flatlet. In addition, there is secure parking for 2 vehicles behind the front gate. The property has the potential and rights to be divided into separate flats and has business rights.
Call Melissa today to arrange a viewing of this ideal investment opportunity.
Property details
- Listing number T4066056
- Property type House
- Erf size 375 m²
- Rates and taxes R 500
Property features
- Bedrooms 5
- Bathrooms 2.5
- Lounges 1
- Dining Areas 1
- Garages 2
- Covered Parkings 4
- Storeys 2
- Garden
- Family Tv Room