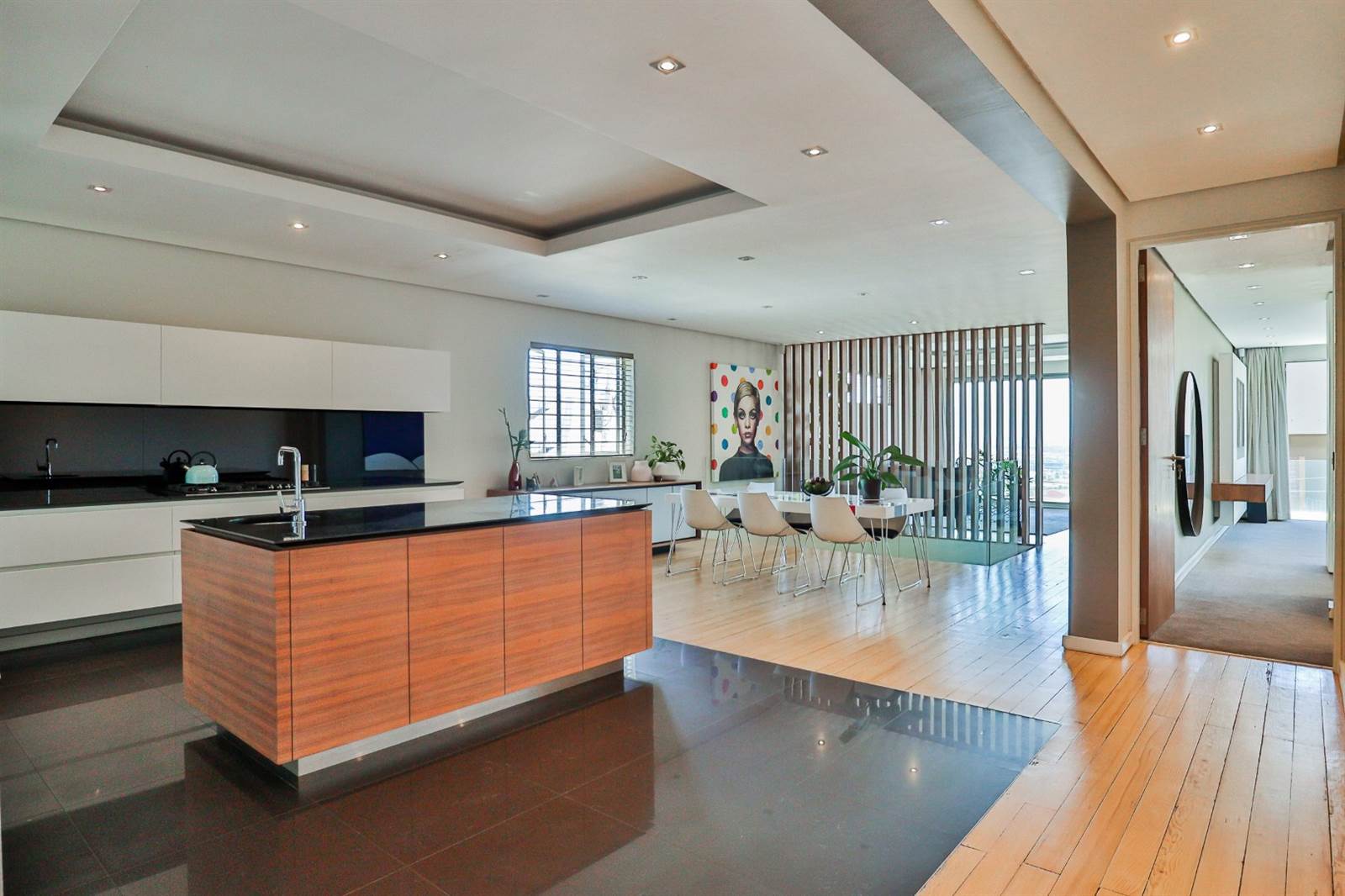


R 7 995 000
3 Bed House in University Estate
Welcome to the epitome of luxury living! Nestled at the base of the majestic Table Mountain, this completely renovated home is a masterpiece of creativity, practicality, and sophistication. No expense has been spared in crafting a residence that exudes opulence and comfort.
Step into a world where top-of-the-range finishes, which are a must-view, adorn every corner, creating an ambience of pure elegance. The spacious and light-filled interior offers panoramic views and is meticulously maintained.
With three bedrooms, two of which boast en-suite bathrooms, this home ensures a perfect blend of privacy and functionality.
The owner''s bedroom is a sanctuary of relaxation, featuring a walk-in dressing room and the luxury of air conditioning. The open-plan upper floor is a showcase of modern living, comprising 2 en-suite bedrooms a lounge and dining room, and a master chef''s kitchen that is every culinary enthusiast''s dream.
The upper floor also includes a private study and a convenient guest toilet. Descend the showcase stairs to the lower floor, where a second lounge, another bedroom and bathroom, and a linen room await. Every detail has been carefully curated to create a harmonious living space. Step outside to your private garden oasis, a tranquil retreat that complements the beauty of the surrounding landscape.
Dive into the refreshing swimming pool, a perfect spot to unwind and enjoy the sunshine. This beautiful home is not only a feast for the senses but also a smart investment.
Featuring cost-saving elements, it ensures efficiency without compromising on luxury.
A home oozing serenity and tranquillity, with easy access to top-quality amenities and highways. Don''t miss the chance to make this stunning residence your own.
Garden:
Water collectors - (if you know the capacity of each tank) - 2 x 5000L, 4 x 1000L & 1 x 750L
Heat Pump for swimming pool only
1 x Aquaheat IV020P ( 9.0 kW) Inverter heat pump
2 Irrigation control panels for top and bottom garden areas - manually controlled - Automated but needs to be reconnected
Fountain - pool feature in working order
Pool equipment - (if you know the make)
Pool cover
Creepy crawly
Ceilings and Windows, downlighting and light switches, doors
Grey aluminium window and sliding door frames with low e performance glazing.
Dropped flush plaster ceilings with shadow lines and bulkheads in various places.
Energy-saving downlighting set into ceilings and bulkheads
Legrand switches and plug points
Doors - American Walnut veneer - and White duco downstairs
Aluminium burglar bars on majority windows (baring scullery & sliding doors)
Downstairs internal living:
Flooring in living (and passageway leading to laundry/utility room - raw granite
Oggie wood wall cladding
Oak cabinets with patina brass inlay in bookcases and storage units
Venetian Privacy blind - Walnut mock-up
Downstairs Bedroom:
Oggie flooring
Bulkhead with inset energy-saving downlighting
BIC''s - American White Oak and glass with soft close mechanics
Venetian Privacy blind - Walnut mock-up
Downstairs bathroom:
Tivoli Sanitaryware
Beach entry shower
Polished granite wall tiles
Grohe actuator
Toilet - (Dont know make)
Floors - raw granite
Wall-mounted Double vanity with drawer and stone top
Linen Room:
European oak shelving - American White Oak
Fixed wash line
Soft-close floor cabinets - Floating cabinets
Alarm system amplifier/repeater
Kitchen, Kitchen island and Scullery
2 - Siemens wall-mounted ovens
1 - AEG wall-mounted oven
1 - AEG wall-mounted microwave
1 - Bosch 5 plate gas hob
Floors - black porcelain tile and Oregon pine wood
White high gloss wall and floor cabinetry with soft close hinges throughout
Blum drawer runners throughout
Glass-painted splashback
Island - American Walnut cabinetry
Island - Star Galaxy polished granite
Main Bedroom
Dreamscape white matt his and hers BIC''s with shoe drawers - soft close
Floors - high pile Bentleytex wall-to-wall carpeting (Westminister Cool Lava)
American walnut cladding
Bulk head with inset downlighting
Aircon - Samsung digital invertor (18 000 BTU)
Built in Walnut and white duco TV unit
Main Bathroom
Floors - Marble tile
Tivoli Sanitaryware
Marble tile cladded fixed bath and marble cladded tile wall
Double vanity with stone top
Beach entry glass shower
Bellini toilet
2nd Bedroom
Floors - high pile Bentlytex wall-to-wall carpeting (Westminister Cool Lava)
BIC''s - Satin finish with American Walnut inlay
2nd Bathroom
Marble vanity and Laufen basin
Floor - White porcelain tile
Shower
Engineered extraction
Guest Toilet
Floor - Nero Marquina marble
Oggie cladding
1 Subway tile wall
1 Smokey bespoke mirror wall
Bellini toilet
Laufen basin
Custom-designed stainless steel tower rail and soap stand
Engineered extraction
Lounge/Dining open plan
Wood pillar room divider American walnut
Oregon wood floors
Bulkheads with inset downlighting
Study/4th bed (option)
Oregon pine floors
Desk (optional)
Curtains:
Blockouts and sheers throughout
Double railing
Original supplier Daniels Interiors
Security
Paradox alarm system
Kokom access control to the main gate with internal CCTV screen
Garage
Monitored door
*All joinery completed by Dreamscape
Call me to arrange an exclusive viewing by appointment.
Property details
- Listing number T4504656
- Property type House
- Erf size 446 m²
- Floor size 274 m²
- Rates and taxes R 2 722
Property features
- Bedrooms 3
- Bathrooms 3
- Lounges 1
- Dining Areas 1
- Garages 1
- Pet Friendly
- Balcony
- Laundry
- Pool
- Security Post