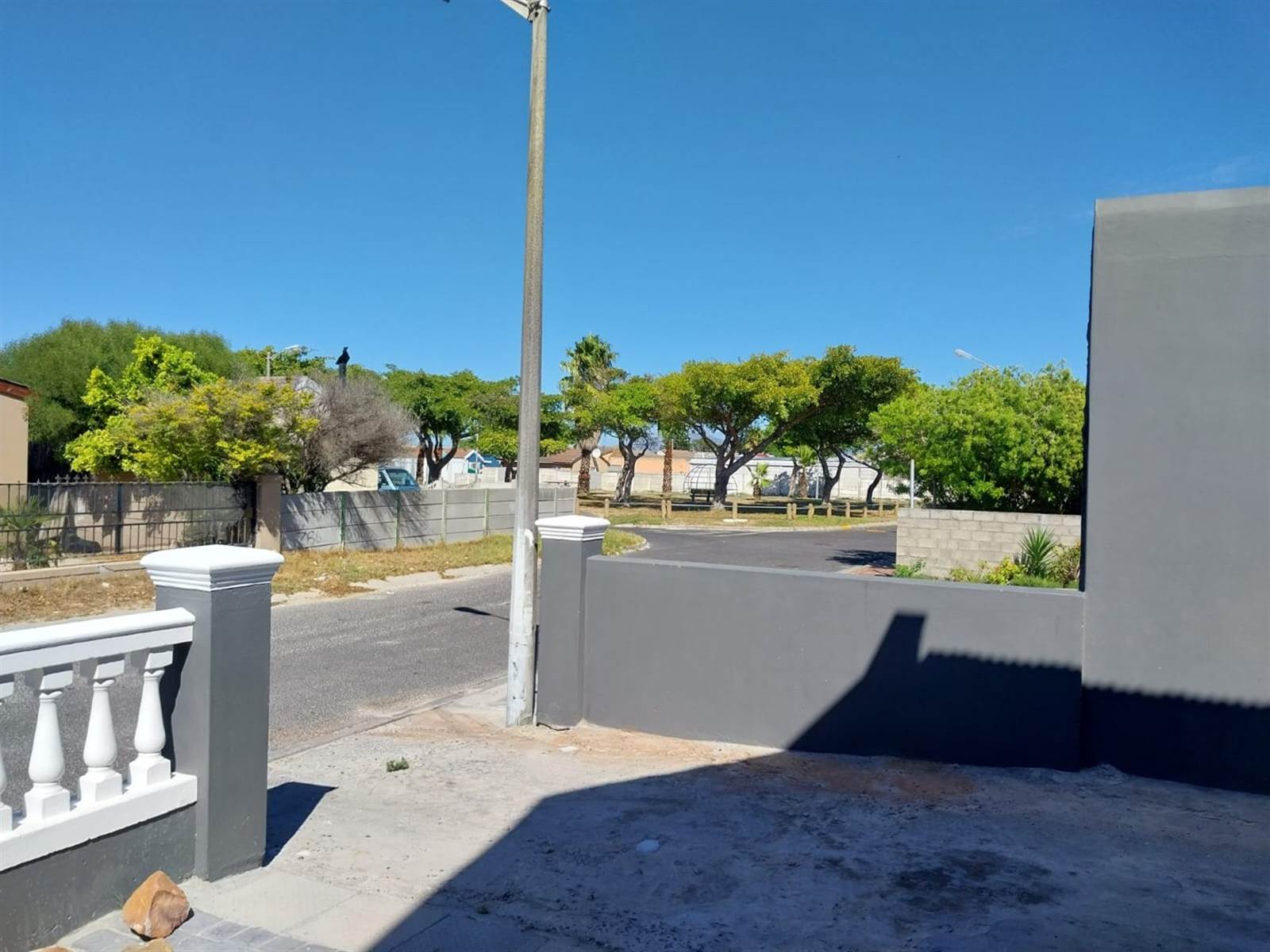


R 1 495 000
7 Bed House in Colorado Park
Under a dual Mandate.
The newly renovated Main house comprises 7 bedrooms and three and a half bathrooms.
Downstairs, a spacious separate lounge with a fireplace and tiled floors, leads into an open-plan dining-room and a farm-style newly renovated kitchen with stone counter-topd and glass sliding-doors to back-yard as well as access to the drive-through tandem garage/carport (accommodating 4 cars and opening onto the large yard which is completely enclosed by high walls).
A guest toilet is located under the stairs to the first floor.
High wooden ceilings with large supporting beams and tiled floors downstairs make this a bright and airy home. Two large bedrooms (one with an en-suite bathroom) and a further bedroom, which could be used as another bathroom, complete the downstairs part of the house.
Upstairs are a further four generous-sized bedrooms, with built-in cupboards (one with an en-suite bathroom and a balcony) and the family bathroom.
All this, close to malls, transport, schools, hospitals, mosques and churches, make this an excellent investment opportunity, or an ideal dwelling for a large and/or extended family.
The back yard high wall has been fitted with razor wire on top.
Property details
- Listing number T4579839
- Property type House
- Rates and taxes R 1 200
- Levies R 300
Property features
- Bedrooms 7
- Bathrooms 4
- En-suite 2
- Lounges 1
- Dining Areas 1
- Garages 3
- Open Parkings 1
- Pet Friendly
- Balcony
- Built In Cupboards
- Kitchen
- GuestToilet