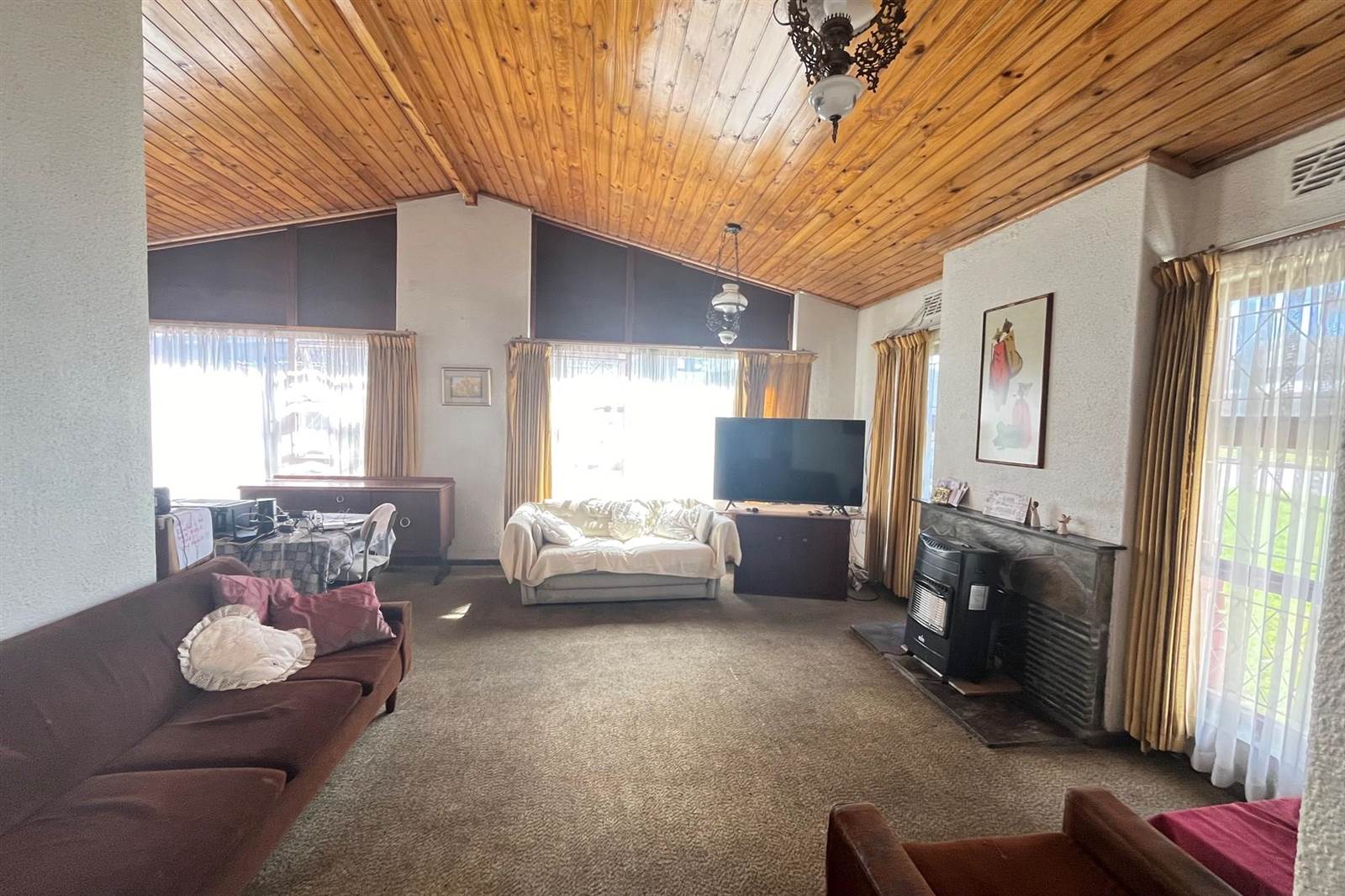


R 1 999 000
3 Bed House in Eden Park
Exclusive Sole Mandate
I need tender love and care!
This home was bought in 1978 and this family stayed in this house all their years. The time has come to make space for a new family.
This house offers a reception area as you walk through the front door. Turning right you have a lounge with big windows to the north and east with loads of natural sunlight. Here is also a built-in fireplace. The lounge leads to your left of the dining room, with big windows to the west for lots of natural light. Then you sneak into the kitchen with a doorway. The kitchen has built in cupboards and a freestanding stove. The back door leads into the backyard and the other door towards the passage, leading to the bedrooms.
The family bathroom has a bath, basin and toilet.
Main Bedroom with built-in cupboards and an on-suite.
2nd room with built-in cupboards and a third bedroom with no cupboards.
The outside backyard has a covered back patio and a big open yard.
Property details
- Listing number T4564612
- Property type House
- Erf size 745 m²
- Floor size 1 561 m²
Property features
- Bedrooms 3
- Bathrooms 2
- Lounges 1
- Dining Areas 1
- Garages 1
- Pet Friendly
- Entrance Hall
- Fireplace