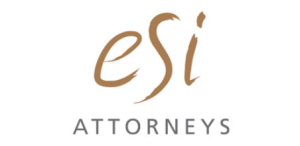R 4 420 000
4 Bed House in Kenridge Heights
18 alma roadThis charming and characterful family home for sale situated in a quiet street in the upper avenues of Kenridge is an excellent investment. It is walking distance from Fairmont High School and Kenridge Primary School is a short drive away. With its prime location, this property offers a perfect balance of tranquility and convenience.
The spacious tiled entrance hall leads you to a separate study on your left which overlooks the front garden. On your right, the open plan lounge with engineered wooden flooring and a Dovre fireplace ensures cozy winter evenings. The adjacent dining room has double doors to the family room (with air conditioner) with stacking doors leading to outside area. The undercover braai area, salt chlorinated and solar heated pool and Jungle Gym are found in the private treed garden. There is a Wendy house for additional storage. The kids will enjoy playing hide and seek while the dogs can run around freely!
The timeless open-plan kitchen is every gourmet cooks dream, offering Quartz tops, SMEG stove with a 5-plate gas hob, electric oven and extractor fan. All the drawers and cupboards are soft-closing. There is a plumbing point for a dishwasher. The scullery offers extra cupboards and a deep basin as well as another plumbing point for the washing machine and space for a tumble dryer.
Leading off the front entrance hall, is the modern guest bathroom with a shower, bath, basin and toilet. Further on, the passage leads to a spacious playroom/TV room with air conditioner, separate bedroom with built-in cupboards and an exterior door to the back garden. This section can easily be utilised for visitors.
The upstairs section consists of 3 bedrooms. The main bedroom (Ceiling fan and Airconditioner installed) is very spacious with plenty of inbuilt cupboards and has an ensuite bathroom (with a shower, basin and toilet). The second bathroom has a shower, basin, bath and toilet. The two other bedrooms have inbuilt cupboards, inbuilt desks, inbuilt drawer units and bookshelves. Both have ceiling fans.
The double garage (automated doors) provides direct access to the house. In addition, there is ample secure parking space behind palisade fencing and automated gates.
A 3 KW Victron inverter with lithium battery ensures minimal inconvenience during loadshedding.
The house has a 3 000 litre Solar geyser and additional geyser for the downstairs section. Both have Geyser-wise systems installed.
There are 2 water tanks of 5 000 litres each and the automated sprinkler system ensures a well-watered garden throughout the year.
Excellent security features, include an alarm system, exterior beams, 8 perimeter cameras, burglar bars, security gates and electric fencing on front perimeter. There are ample outside lights and daylight switches.
The house has been installed with numerous modern features that allow for many functions of the house to be controlled remotely via secure mobile applications.
Kenridge is a sought-after neighbourhood with beautiful, treed lanes where you will experience a feeling of country living. You can go for a leisurely walk in the parks, the kids can practice their cycling skills in the Mountain Bike Park, Kenridge Bark Park is enclosed where your dogs can run freely and there is local shopping centre. Willowbridge, Tyger Valley shopping centre and Durbanville Village Square are a mere 5 minutes away.
Call me to me today for a private viewing before losing out of becoming the proud owner of this well-loved home!
Property details
- Listing number T4605026
- Property type House
- Erf size 1239 m²
- Floor size 270 m²
- Rates and taxes R 1 600
Property features
- Bedrooms 4
- Bathrooms 3
- Lounges 3
- Dining Areas 1
- Garages 2
- Pet Friendly
- Alarm
- Laundry
- Patio
- Pool
- Security Post
- Study
- Built In Braai
- Aircon
Photo gallery
Video



