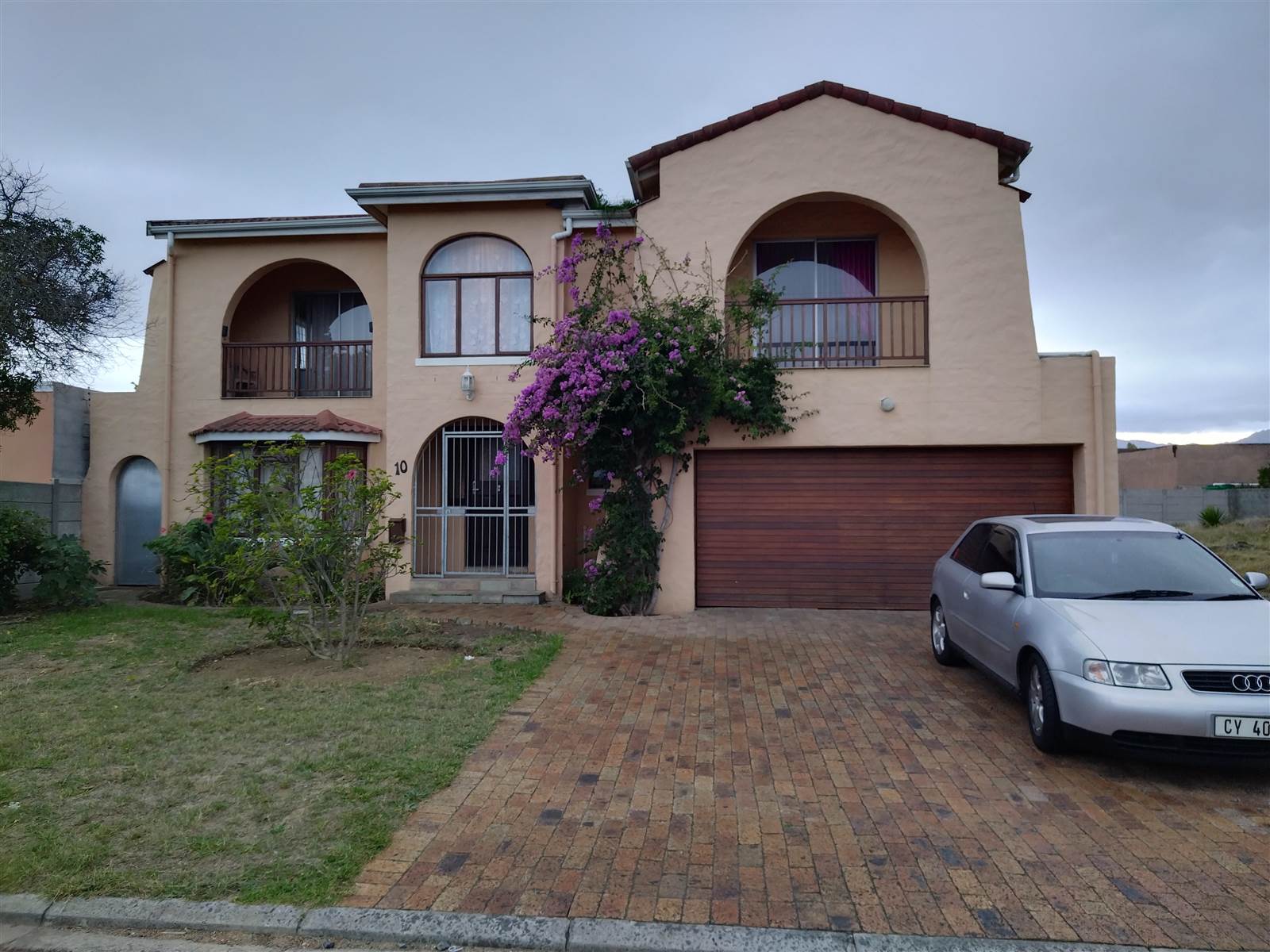


R 2 880 000
6 Bed House in Southfork
The owner builder of this fabulous double storey, Spanish style home had one thing in mind when he designed his home and that was space. It was important for him that every member of the family should have a spacious room and plenty cupboard space. He had a big family but also had to make space for their retired mom and dad. The one bedroom flat with a kitchen, bathroom and lounge has direct access to the home, but it also has a separate entrance so it can be used as an income generator. You will be the second owner of this home which is in a good condition and needs a loving family to enjoy all it has to offer.
The upper storey consists of 5 bedrooms of which 3 have access to a balcony, study area, TV lounge, also with access to a balcony and 2 bathrooms of which one is the main en-suite. The ground floor consists of a guest toilet, lounge with a sliding door which opens up to the outside entertainment area, dining room, large kitchen with plenty cupboards, electric hob, eye-level oven, extractor fan, gas hob and laundry. Covered entertainment area with a built braai, manageable back garden and outside storeroom. The double automated garage has direct access to the house and a second door for access to the side yard area. There is another 2 parking spaces in the paved driveway. The property is secured with burglar bars, safety gates and a burglar alarm with beams.
Property details
- Listing number T3720987
- Property type House
- Erf size 450 m²
- Floor size 280 m²
- Rates and taxes R 460
Property features
- Bedrooms 6
- Bathrooms 3.5
- Lounges 3
- Dining Areas 1
- Garages 2
- Flatlets
- Pet Friendly
- Balcony
- Laundry
- Security Post
- Study