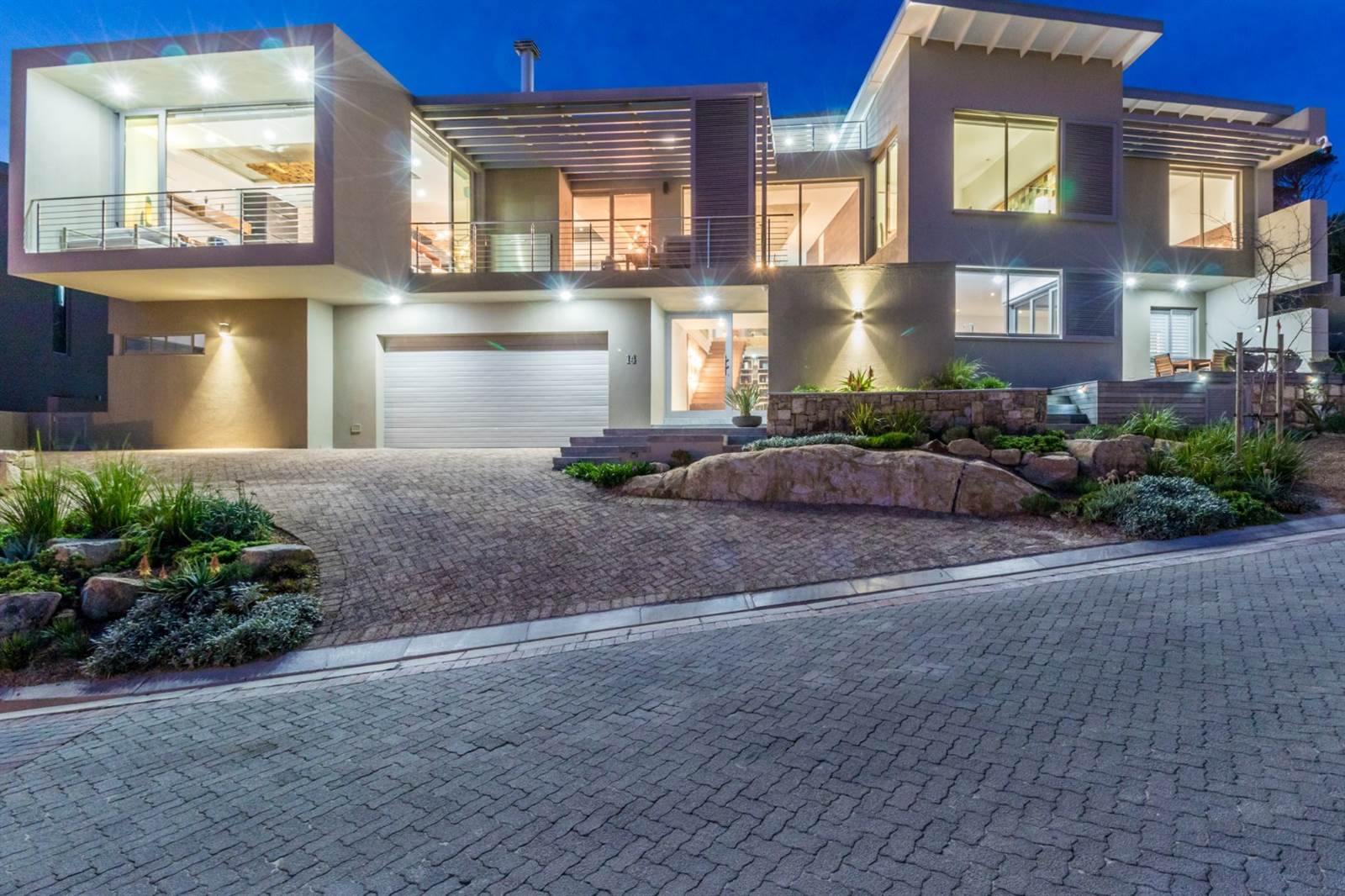


R 22 000 000
4 Bed House in Fairhaven Country Estate
In the heart of Fairhaven Country Estate, a 570-square-meter marvel stands as an exquisite embodiment of International Style architecture. This residence, a testament to contemporary luxury, seamlessly integrates with its verdant surroundings. Crisp lines and expansive glass windows define the exterior, while a minimalist palette emphasizes the elegance of simplicity. The design prioritizes fluidity, fostering a seamless transition between indoor and outdoor spaces. The home''s interiors, thoughtfully curated, showcase a meticulous balance of form and function, with each room serving as a harmonious extension of the next. The open-plan layout amplifies the sense of space, allowing natural light to dance through the living areas.
A commitment to modern living is evident in every detail, from the sleek facade to the innovative use of materials. The residence becomes a canvas for refined taste, offering an intimate connection with nature without compromising on contemporary comforts. This home stands as a beacon of architectural brilliance, where every line, angle, and texture converges to create a sanctuary of elegance and tranquillity. This dwelling is not just a residence it is a testament to the seamless integration of design, luxury, and the serene beauty of its exclusive surroundings.
Additional extras include: Grid tied to 30 solar panels with Tesla battery back-up, American shutters, roller blinds (LuxaFlex), 4 geysers (two geysers are heat pump driven), 3000L rainwater tanks, two irrigation control systems, in-line 5000L water tank with water flow detection pressure pump. Provision for a PVE (pneumatic vacuum elevator) to be installed. Underfloor heating in flatlet, lounge, main bedroom and bathroom and dining area. Air-conditioning in flatlet, lounge area and main bedroom. Security camera system.
Fairhaven Country Estate is an upmarket development overlooking the magnificent mountain ranges of the Helderberg, bordered by the historic Morgenster wine farm. Spectacular views over False Bay towards Table Mountain, the Cape of Good Hope, and the Hottentots Holland mountain range. The estate has a tranquil setting surrounded by nature, with contemporary architectural guidelines and beautiful manicured gardens.
Proximity to private schools, including Reddam House private school, +- 35km to Cape Town international airport, +- 20km to Stellenbosch winelands, Strand Beach +- 6.8km, +-57km to Franschhoek and +-78km to Hermanus well known for whale watching. Erinvale Golf Estate +- 6km, Somerset West Golf estate +-6km, Vergelegen Medi Clinic Hospital +-2,4km and Vergelegen Plein Shopping Centre+- 2,3 km.
Property details
- Listing number T2410505
- Property type House
- Erf size 760 m²
- Floor size 570 m²
- Rates and taxes R 3 500
- Levies R 1 500
Property features
- Bedrooms 4
- Bathrooms 4
- Lounges 3
- Dining Areas 1
- Garages 3
- Flatlets
- Pet Friendly
- Alarm
- Patio
- Pool
- Security Post
- Staff Quarters
- Tv
- Entrance Hall
- Scullery
- Fireplace
- GuestToilet
- Built In Braai
- Aircon