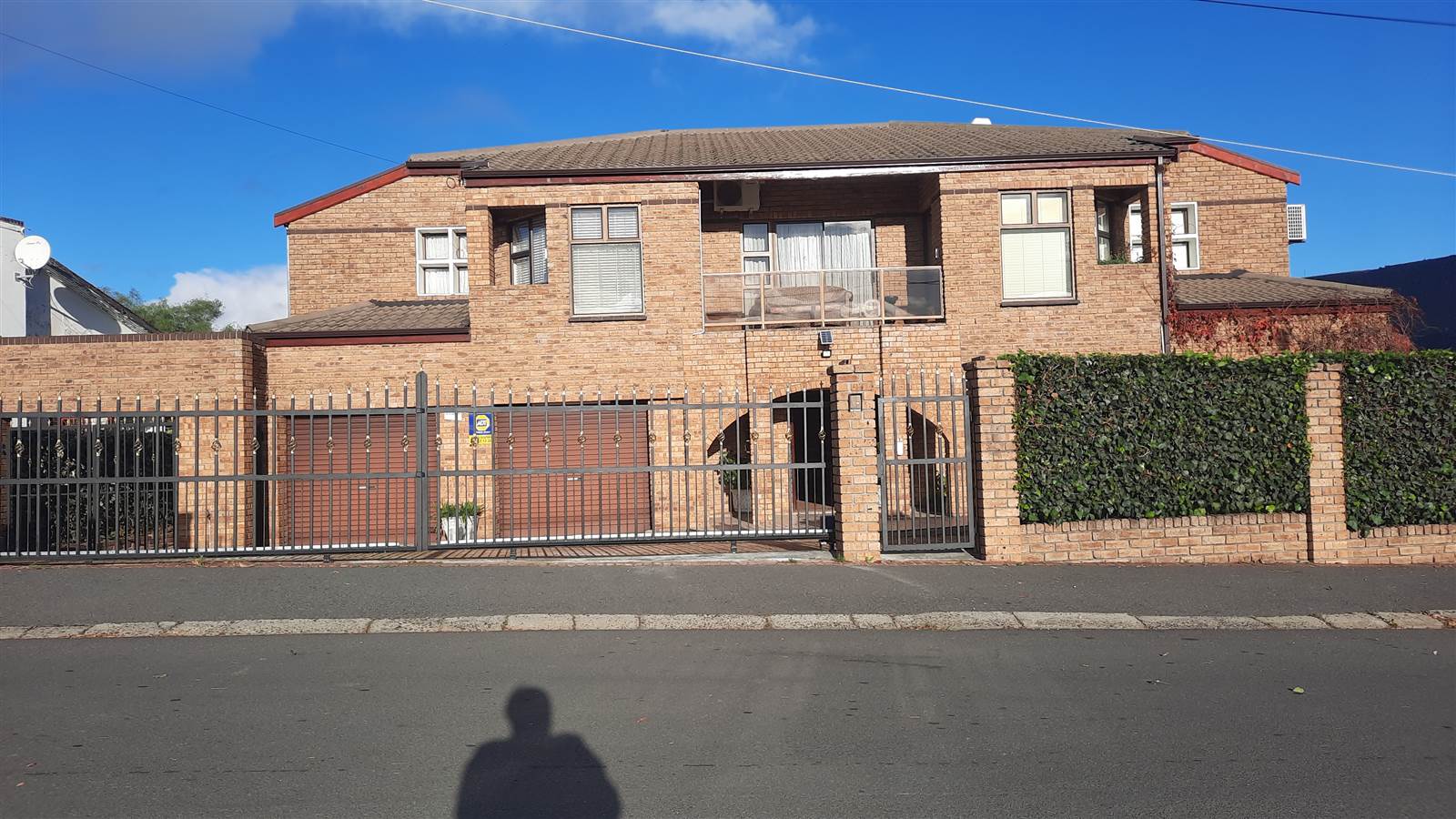


R 3 500 000
5 Bed House in Charleston Hill
Upon entering the home with its creative pebbled floor and water feature, you walk to the right the living room welcomes you with an abundance of natural light.
As you walk through the passage you will pass the study toward the light-filled dining area with high windows, down the pack of stairs to a more equipped family room with a fireplace and a patio. The passage to your left will lead you to a guest room and a family bathroom.
The modern kitchen has an elegant white finish and a unique scullery leading to the property''s spacious green backyard with immaculate views of the Paarl mountain.
Up the spiral staircase, to your left, you enter the first bedroom with a sliding door leading out to the patio with 45 degrees of breathtaking views. To the right is the second bedroom with wooden floors and ample cupboard space. Down the passage, you pass the study to the main bedroom, with a walk-in closet and a hidden on-suite bathroom.
Rightwards you will locate the family bathroom with a bath, his and her basins, and a shower. The final bedroom has wooden floors and a built-in vanity cupboard.
A double garage with an extra drive-through door for the third vehicle to park at the side of the property.
This property also includes a 1 bedroom flatlet.
Property details
- Listing number T4169992
- Property type House
- Erf size 883 m²
- Rates and taxes R 830
Property features
- Bedrooms 5
- Bathrooms 3
- Lounges 2
- Dining Areas 1
- Garages 2
- Flatlets
- Pet Friendly
- Alarm
- Balcony
- Laundry
- Patio
- Study
- Entrance Hall
- Scullery
- Fireplace
- Aircon