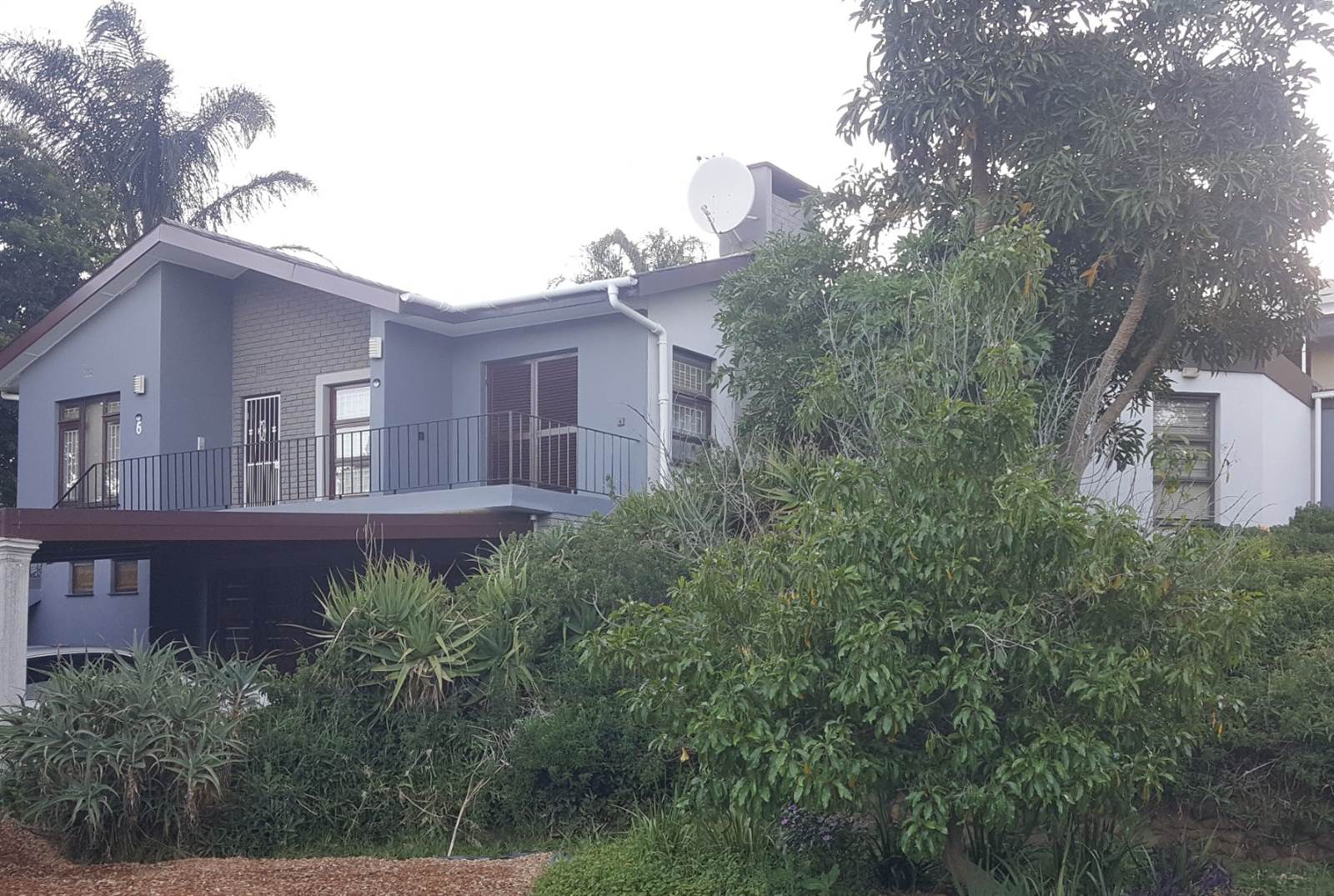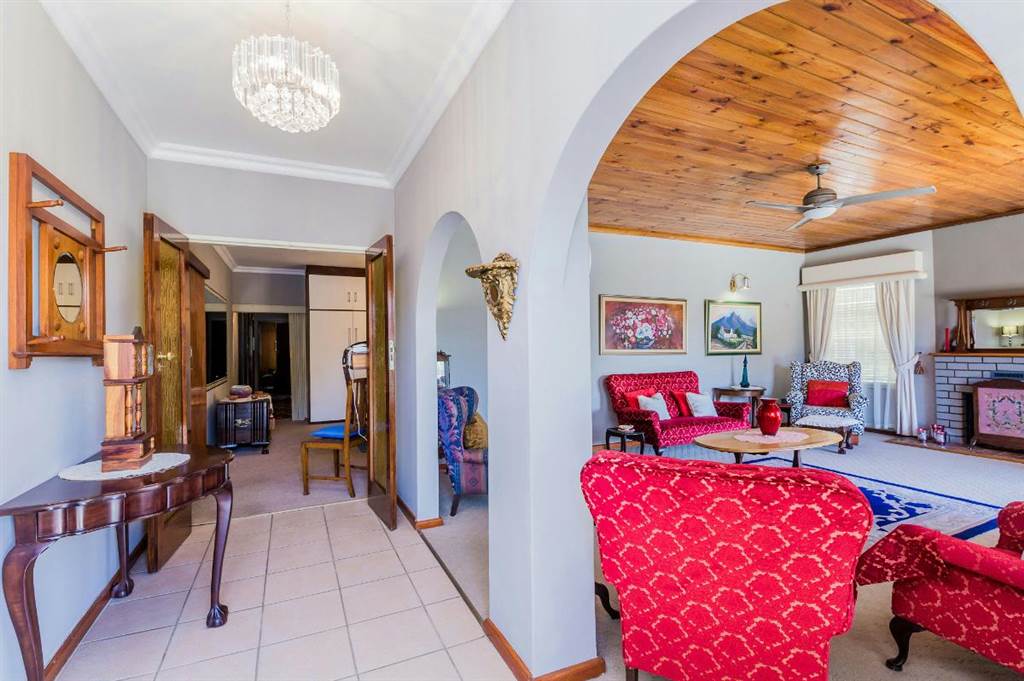


R 4 980 000
5 Bed House in Vrykyk
6 waltham crossThis versatile 5-bedroom house is situated in a tranquil cul-de-sac in popular Hoog-en-Droog. The house can be divided into a 3-bedroom house and a 2-bedroom flatlet which is ideal for a extended families, grandparents or run a self-catering business.
The flatlet is accessible via a private entrance and has dedicated parking. Large carport and off street parking for 4 vehicles. New owners can build a wall with a garage door in front of the carport to provide enclosed parking
Main residence:
*Master bedroom with a full en-suite bathroom, build in cupboards and air conditioning.
*Two bedrooms with build-in cupboards, ceiling fans and a full family bathroom.
*Hallway closet for linen and towels.
*Quality mahogany kitchen with granite tops fitted by Prowell Kitchens.
*A complete scullery, gas hob, stove, extractor, ceiling fan, breakfast nook and plumbing for a fridge.
*Dining Room with large build in cupboards.
*Large living room offers lovely views over the mountains and swimming pool with build-in bar & aircon.
*Large heated Gunite swimming pool equpped with 10 solar panels, which can also be linked to the geyser.
*Under roof braai area with fire pit.
*An outdoor domestic toilet.
*Separate living Room with a fireplace, mountain views and access to a front patio.
*Office with build in cupboards or could be utilised as a 4th bedroom or gym.
Downstairs offers a full self-contained apartment.
1 Main bedroom with shower & aircon.
1 Bedroom with en-suite bath basin & 1 Bathroom toilet with basin.
Open plan kitchen dining and living room with large private courtyard and own entrance with aircon & ceiling fan.
The 2 Bedroom Apartment excellent for Rental Income Work from Home opportunity.
Please contact us to view!
Property details
- Listing number T3100201
- Property type House
- Erf size 692 m²
- Floor size 300 m²
- Rates and taxes R 1 200
Property features
- Bedrooms 5
- Bathrooms 4
- Lounges 2
- Open Parkings 1
- Pet Friendly
- Kitchen