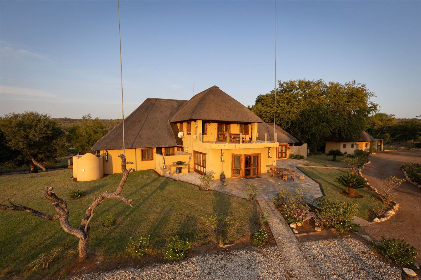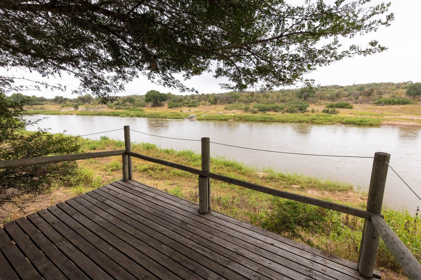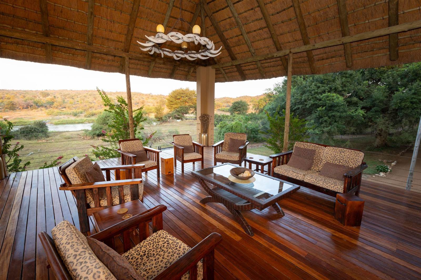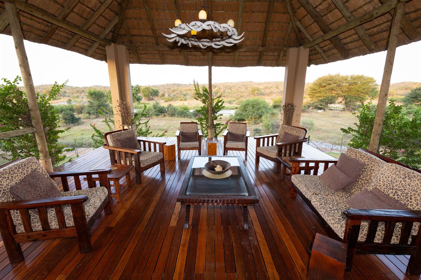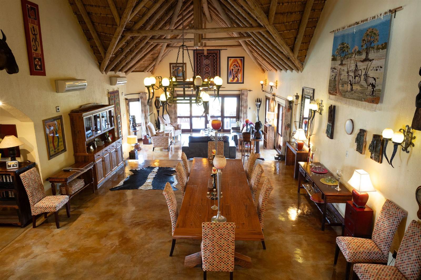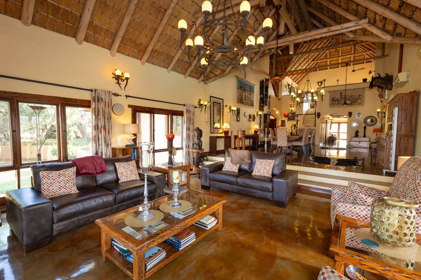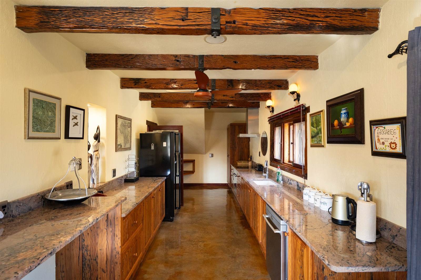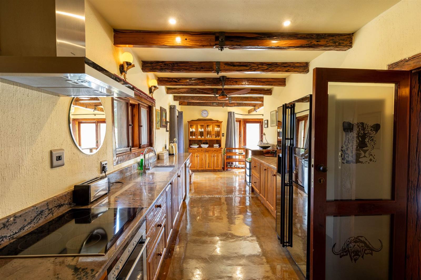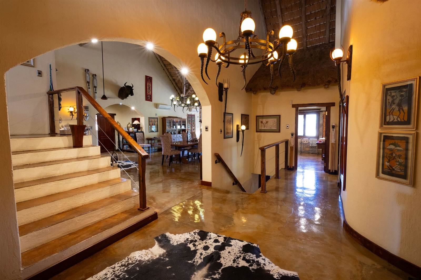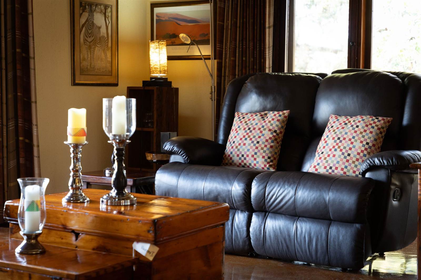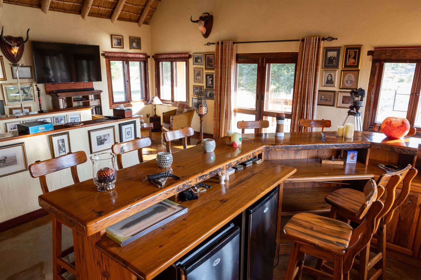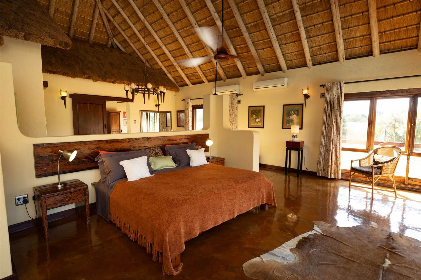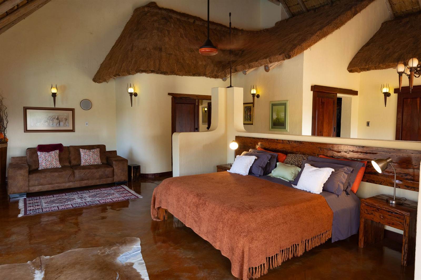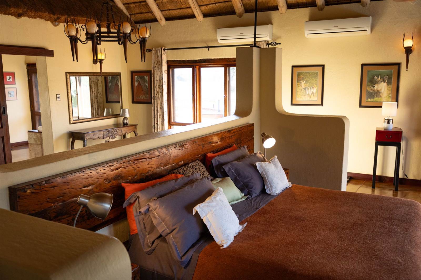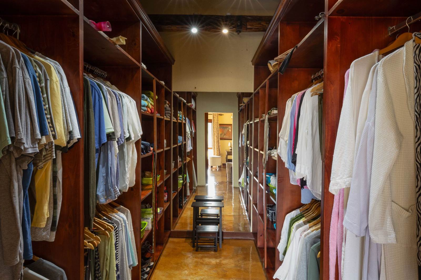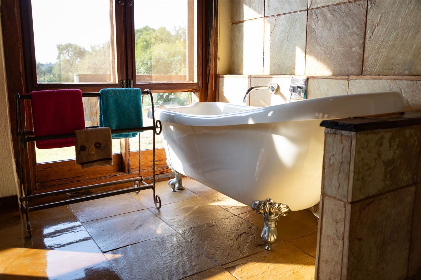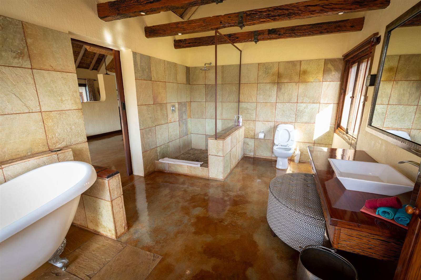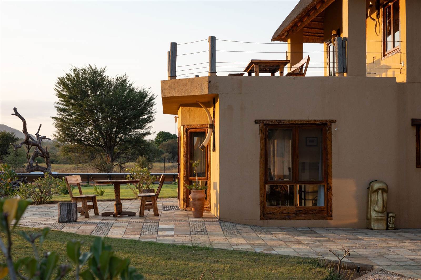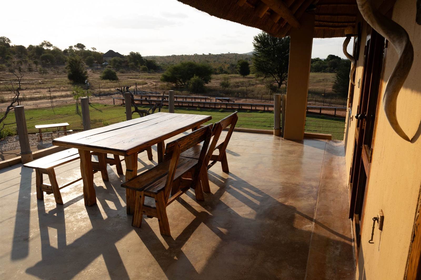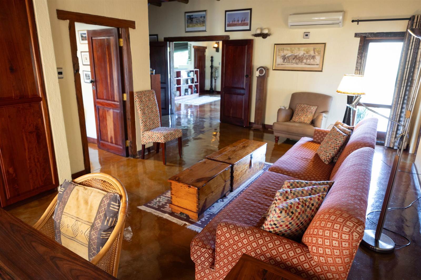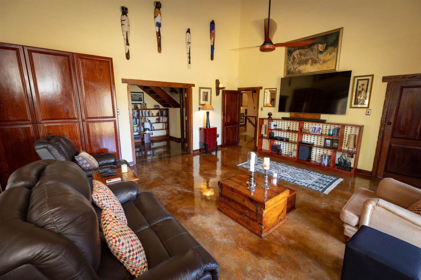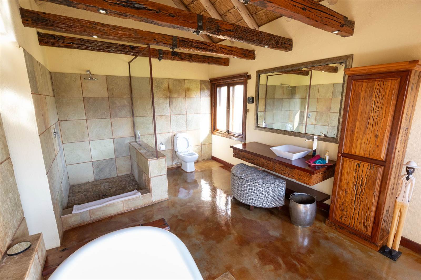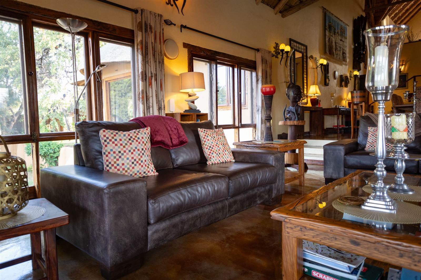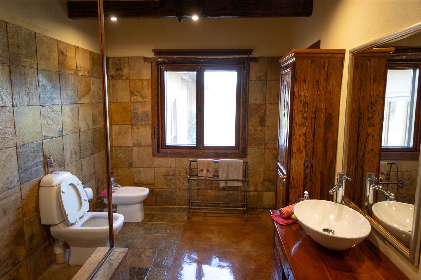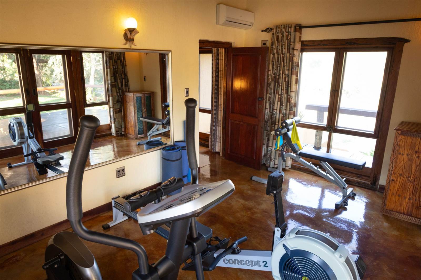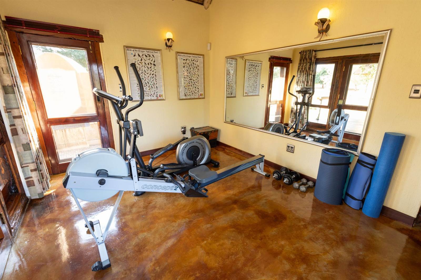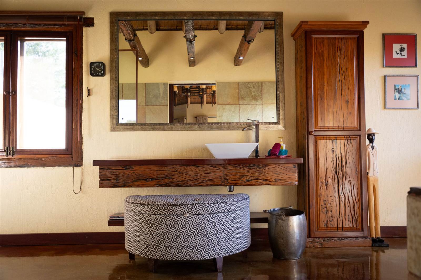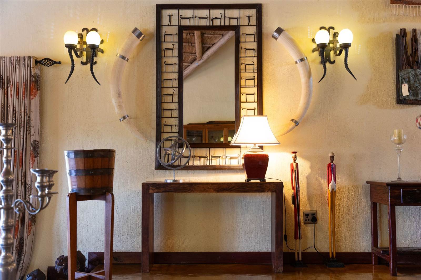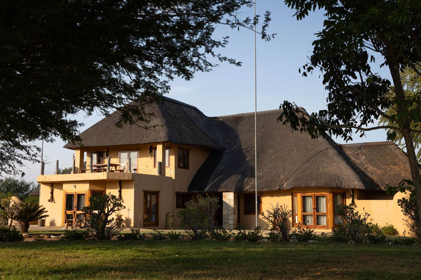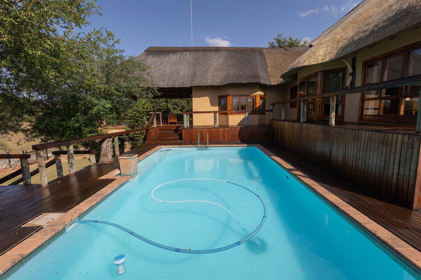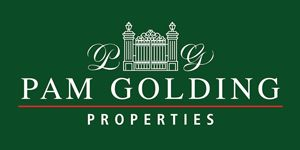8 Bed House in Grietjie
R 20 900 000
Luxury Big 5 Home. Situated in Big 5 territory within the Greater Kruger Park, this exclusive luxury homestead epitomizes refined living. Commanding an enviable position along the majestic Olifants River, this architecturally designed masterpiece beckons with unparalleled sophistication. The expansive main residence of 520m2, offering a sanctuary of exquisite craftsmanship. Panoramic river views from its elevated perch, the main house features three en-suite bedrooms, each a haven of comfort and elegance. A gourmet kitchen, complete with a cozy breakfast nook, a vast deck that invites alfresco dining and relaxation in view of the meandering river. Elevating the living experience, the residence boasts an array of luxurious amenities. On the upper level you will discover a built-in bar and sports lounge, perfect for entertaining guests. A library offers a serene retreat for contemplation, while the outdoor swimming pool, nestled amidst lush surroundings, invites refreshing dips on balmy days. The master suite epitomizes luxury living with a spacious layout opening onto the expansive wrap-around deck. A generously sized walk-in dressing room and en-suite bathroom is a sanctuary of relaxation, featuring a shower, standalone bath, double basin and even an outdoor shower for a truly immersive experience. No expense has been spared in the creation of this sanctuary, with meticulous attention to detail evident in every aspect of its design. Solid teak woodwork adorns the cabinetry, window frames and doors, while custom lighting fixtures illuminate the space. Beyond the confines of the residence, the property is fortified with triple elephant-proof electric fencing, ensuring security and peace of mind. An off-the-grid solar system comprising 40 solar panels, 5 inverters and 18 batteries, provides sustainable energy solutions, supplemented by a backup generator for added reliability. A heat pump ensures year-round comfort for the swimming pool, while an irrigation and water purification system ensures the lush landscape remains vibrant and pristine. In addition to the main residence, a charming cottage offers further accommodation options with two distinct wings providing ample space for guests to unwind in. A separate staff house provides on-site accommodation.
This exceptional property is offered fully furnished and equipped, presenting a turnkey solution for discerning buyers seeking an unparalleled lifestyle in the heart of untamed Africa. Held within a VAT-registered company.
Rates are determined on purchase price based on a formula percentage of the purchase price and zoning of the property by the Municipality.
DISCLAIMER
Lowveld Wildlife Properties have made every effort to obtain the information regarding these listings from sources deemed reliable. However, we cannot warrant the complete accuracy thereof, subject to errors, omissions, change of price, rental or other conditions, prior sale, lease or financing, or withdrawal without notice.
