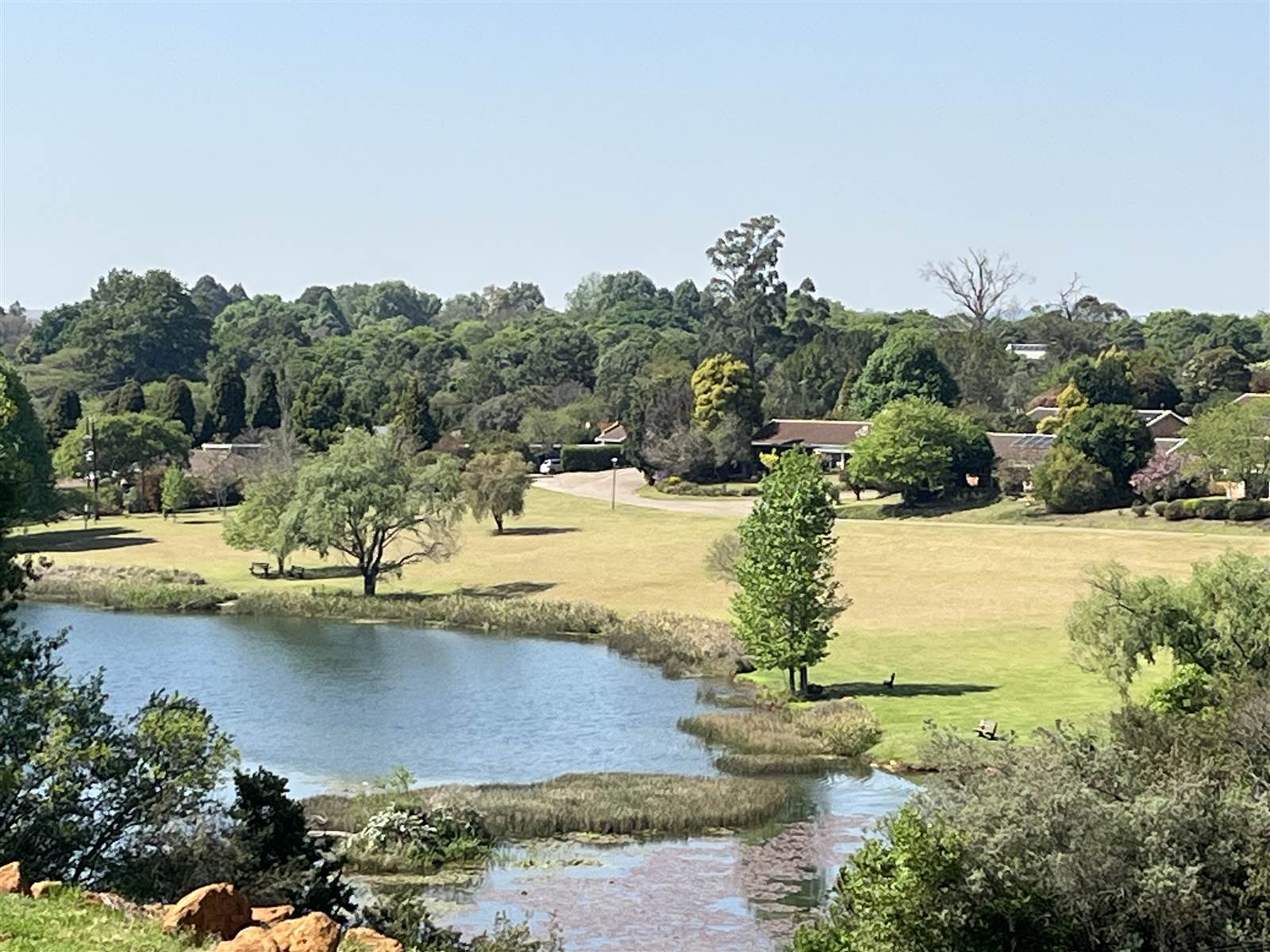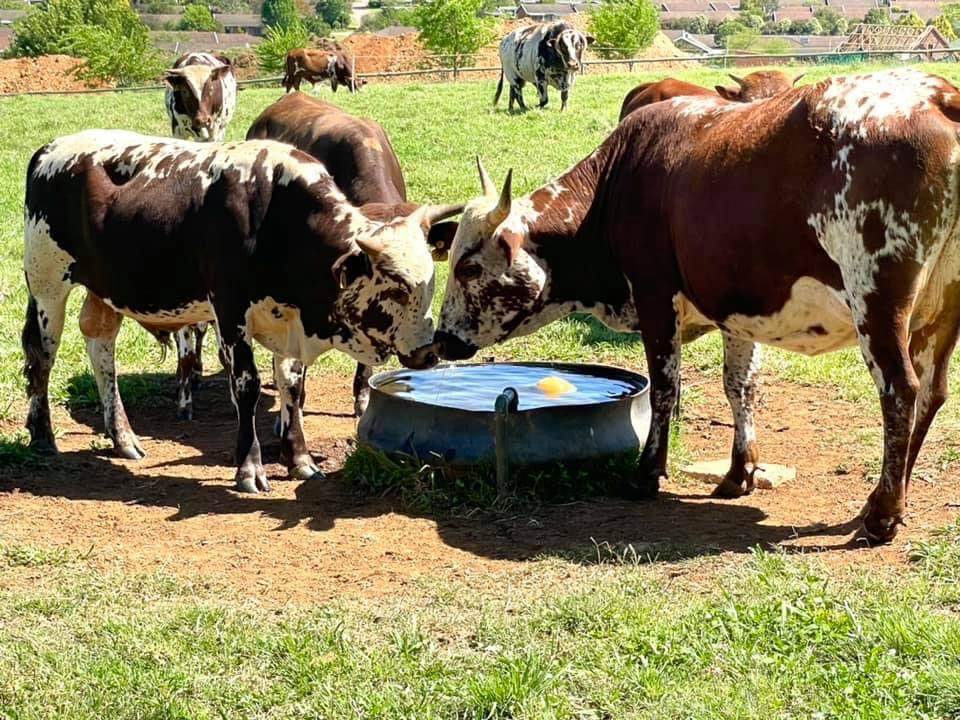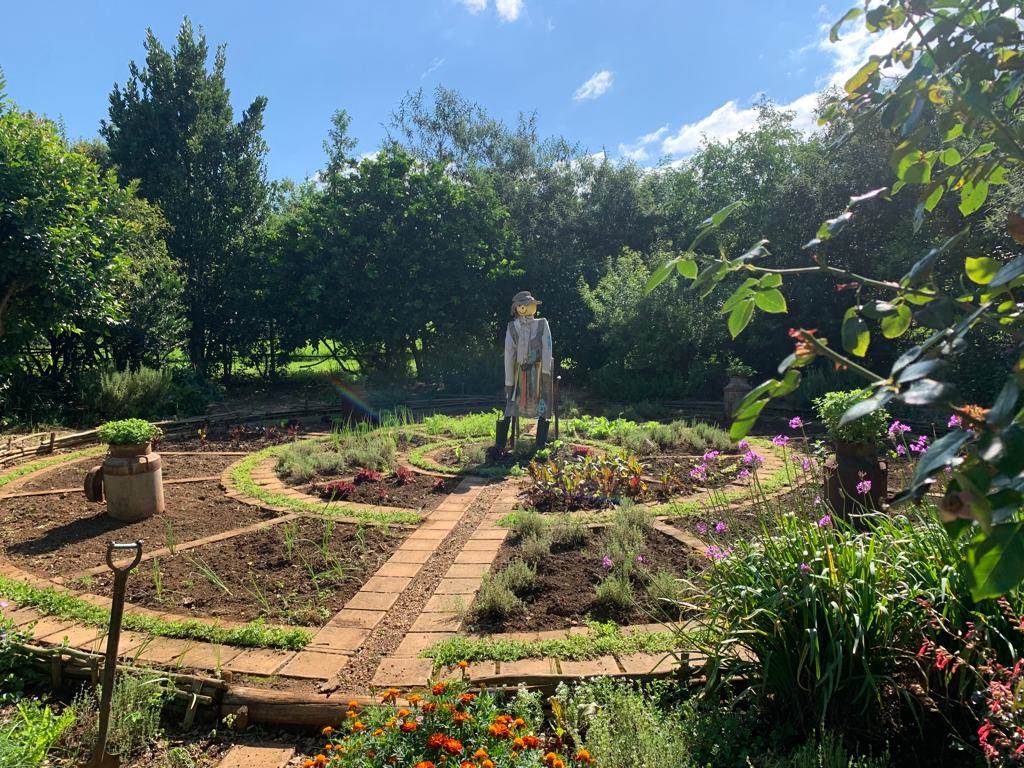


3 Bed House in St Johns Village
Tyson Properties is excited to announce the next phase of the Dairy Mews - these four houses (Units 5-8) will be perfectly positioned on an elevated area overlooking the beautiful St Johns Village estate.
This 198sqm home boasts three bedroom and 2 bathrooms. The main bedroom has a full bathroom en-suite. The open living area is bright and spacious with a fitted kitchen which has an under counter oven, gas stove and breakfast bar with a door leading out into a walled courtyard.
The separate scullery is designed to accommodate three machines and a double sink. The flooring is a mixture of laminate flooring, carpets and tiles. There is an area in the double garage (6m x 6m) for a small work bench.
The garage doors are automated. Embrace this country lifestyle - You will be surrounded with beauty, trees with a communal pool and a shopping center on the border of the estate.
Give me a call to make the change. Let's Talk!
Property details
- Listing number T4382726
- Property type House
- Floor size 198 m²
- Levies R 2 050
Property features
- Bedrooms 3
- Bathrooms 2
- Lounges 1
- Dining Areas 1
- Garages 2
- Pet Friendly
- Laundry
- Patio
- Pool
- Security Post