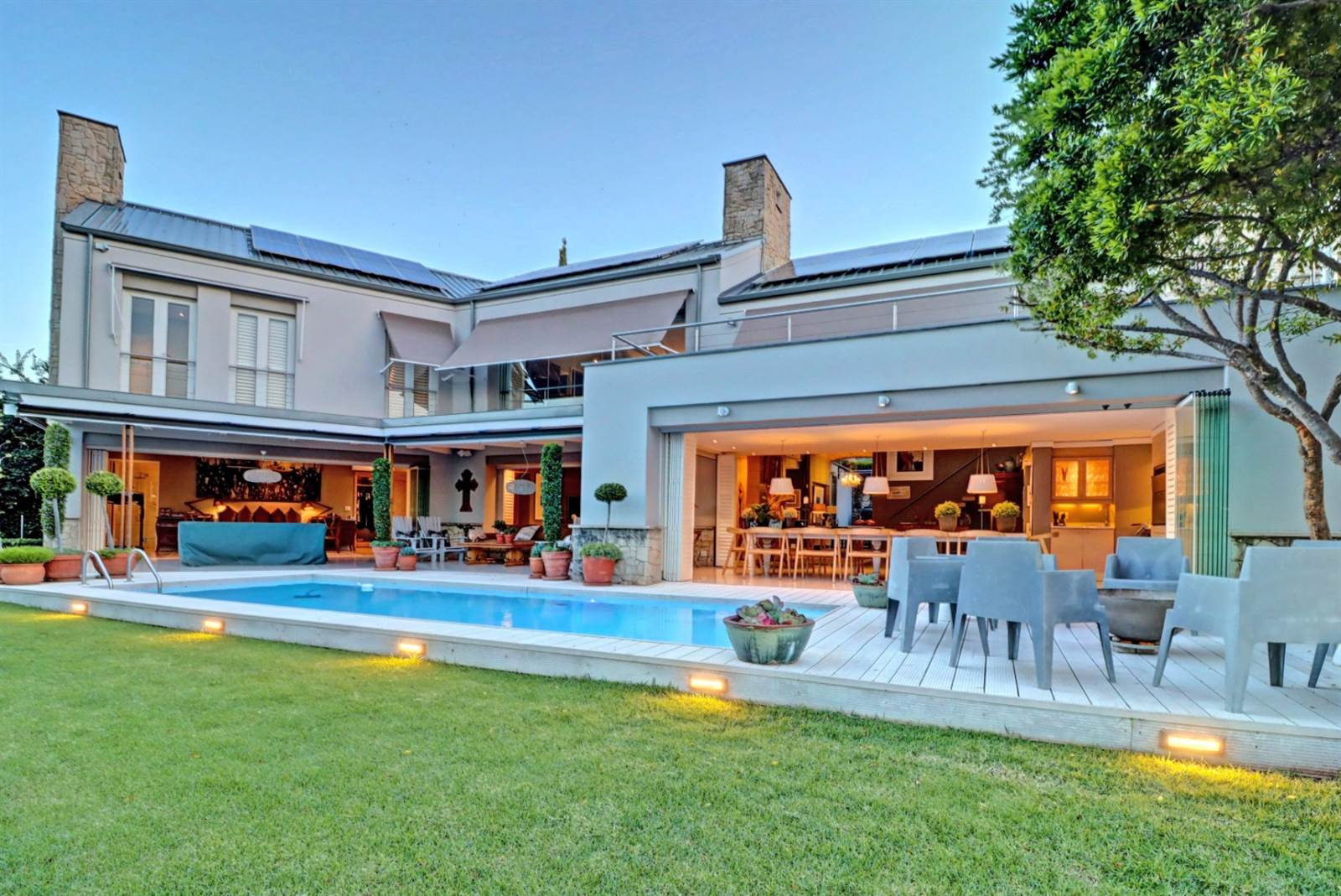


4 Bed House in Boardwalk Meander
29 mount edgecombe crescentARCHITECTURAL MASTERPIECE WITH TOP LOCATION
ARCHITECTURAL MASTERPIECE WITH TOP LOCATION With attention to the finest detail, this home offers the ultimate in stylish living and extreme luxury. Ultimately private, the sunset view over the estate dam frames the picture of an ideal lifestyle, while modern finishes of the highest quality surrounds you in every room. The extras are endless, from full solar and back-up generator, to ample water storage provision, and over-the-top storage space. The dining area is finished off with a glass-walled wine cellar, while informal entertaining happens around the fire-pit or pizza oven. The fourth bedroom forms a self-contained flat for the sake of privacy or office space, with a fifth area to form a separate study or workspace. If you want the ultimate in luxury and location - this is for you. SOLE AND EXCLUSIVE MANDATE
The Boardwalk Meander estate is one of the top security estates in the East of Pretoria. It offers state of the art security including 24-hour security surveillance, a 24-hour manned access security gate, facial recognition, biometric access system, surveillance cameras and a zoned electric fence around estate and constant patrols by security on duty. The estate boast 20ha of open green areas for all to enjoy, with 5 beautiful dams where fishing is allowed on a catch-and-release basis. The estate also offers 2 squash courts and a tennis court, 2 play parks, 2 clubhouses, boma area, numerous braai areas, and 3 Forest swimming pools which includes a baby pool. There are walkways of 7.4 km for all residents to enjoy. The estate forms an ideal secure community and residents are very serious about the eco system and bird life, which can be enjoyed and seen from the many boardwalks and bridges, bird hides, open spaces and walkways all through the estate.
Property details
- Listing number T4503717
- Property type House
- Erf size 1124 m²
- Floor size 886 m²
- Rates and taxes R 3 244
- Levies R 1 999
Property features
- Bedrooms 4
- Bathrooms 4.5
- En-suite 4
- Lounges 2
- Dining Areas 2
- Garages 4
- Open Parkings 4
- Pet Friendly
- Access Gate
- Balcony
- Club House
- Deck
- Fenced
- Laundry
- Patio
- Pool
- Scenic View
- Squash Court
- Staff Quarters
- Storage
- Study
- Tennis Court
- Entrance Hall
- Kitchen
- Garden
- Scullery
- Pantry
- Family Tv Room
- Paving
- Fireplace
- GuestToilet
- Built In Braai
- Aircon