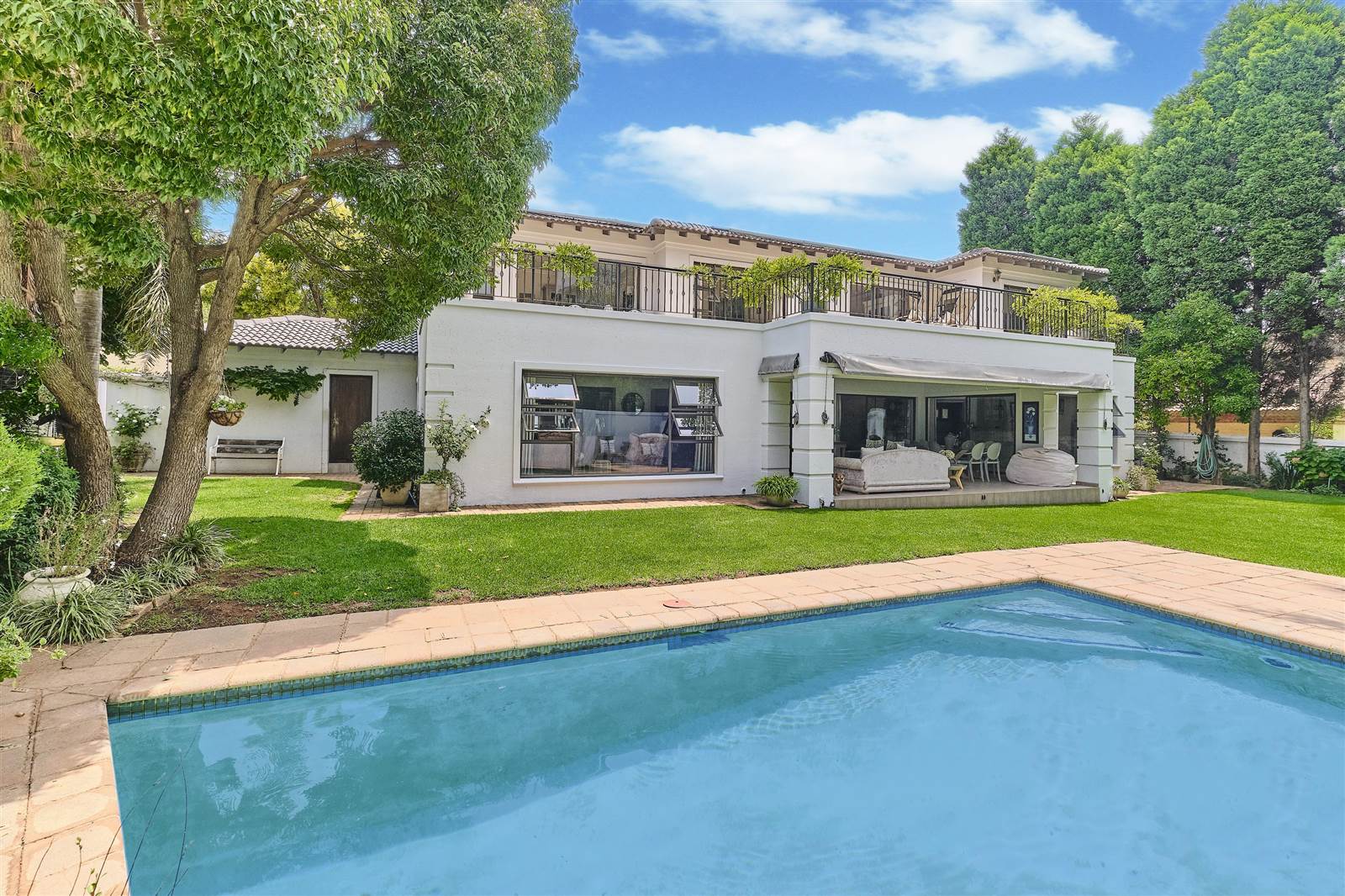R 6 300 000
5 Bed House in Sandhurst Ext 4
8 genia
Excellent security in this exclusive access controlled enclave, with only 3 roads and one guarded entrance.
A double-volume entrance hall welcomes you to this sophisticated home, leading through to spacious and elegantly appointed reception rooms which all flow on to the covered patio and crystal-clear pool. Perfect for entertaining or simply relaxing.
The formal lounge is stylish, with feature walls that complement the laminate flooring. Adjacent to this is the built in bar which opens with sliding doors to the patio. The family room is conveniently positioned between the formal lounge and a dining room. The latter, with its symphony of textures and visual appeal, integrates with a well-appointed kitchen where form follows function.
Also included in the downstairs section is an ideal guest-suite with a private patio, a bathroom and a study, or home office that opens on to a secluded portion of the garden.
Upstairs comprises a luxurious main bedroom which opens to a private, sunny terrace and a generous dressing room. The ensuite bathroom has double vanity, spa-bath and a shower.
There are three additional bedrooms all opening to a bright terrace with treetop views and an extra bathroom with shower, bath and double vanity.
Load shedding is no problem with a complete solar installation with inverter and batteries.
Additional amenities include a staff cottage, double automated garaging with extra, off-street parking and a beautiful, irrigated garden with established trees. Conveniently located minutes away from the Sandton CBD and excellent schools. If you are looking for style and sophistication then give us a call to arrange a private viewing of this remarkable home.
Property details
- Listing number T4495234
- Property type House
- Erf size 1004 m²
- Floor size 461 m²
Property features
- Bedrooms 5
- Bathrooms 3
- Lounges 2
- Dining Areas 1
- Garages 2
- Covered Parkings 3
- Pet Friendly
- Balcony
- Laundry
- Patio
- Pool
- Staff Quarters
- Study
- Kitchen


