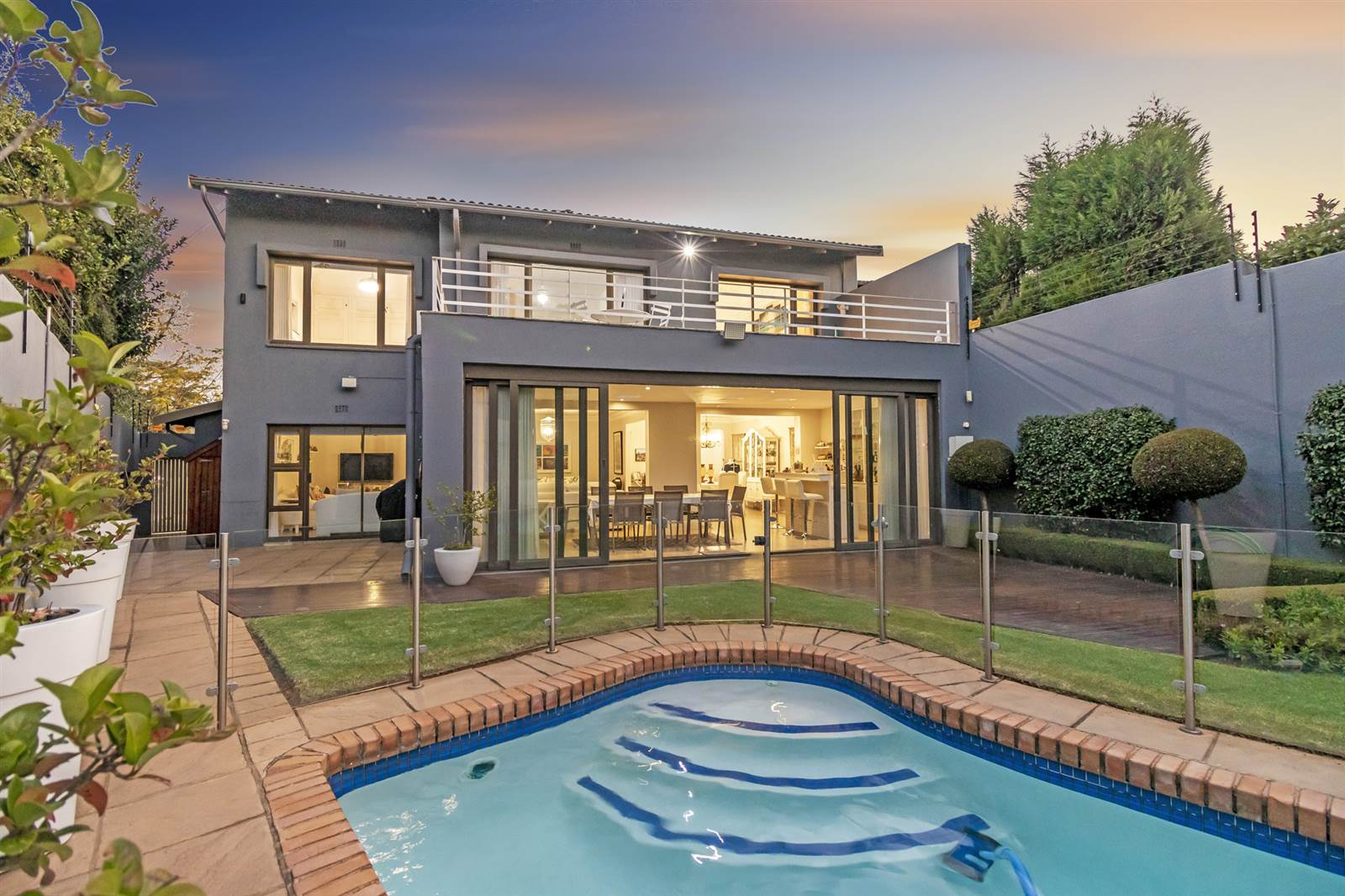


R 4 700 000
4 Bed Cluster in Elton Hill
Entry is through double wooden doors to separate work or store room and guest cloakroom.
Well appointed and equipped chefs kitchen, Caesarstone counter tops, custom built white and stainless steel cabinetry, centre island. Place for 3 appliances and undercounter lighting. Double oven and bottled gas hob.
Every convenience is taken care of.
3 oversized receptions with aluminium windows, sliders and blinds,
Sensational glass wet bar in the comfort of your own home.
Informal dining area flowing out onto wooden deck, lush private garden and pool. Designed for entertaining, hosting parties and get togethers.
Wooden balustrade to upstairs with security gate.
Full 2nd bathroom and separate guest cloakroom.
2nd and 3rd bedrooms have generous built-in cupboards, hardwood floors and blinds.
4th bedroom can be used as a home office.
Main bedroom has a walk in dresser, built in wall unit, aluminium windows, sliders and skylight. Leads out onto patio overlooking the lush garden and pool.
Full en-suite bathroom with extra length and width bath.
Rates and Taxes +- R2500.00
Levy +- R5700.00
Features:
+- 303sqm
Alarm
Double garage
Staff Accommodation
Aircon
Skylights
Pet Friendly
Private pool and garden
Conveniently situated to all amenities, high way on and off ramps.
Property details
- Listing number T4195322
- Property type Cluster
- Erf size 3464 m²
- Floor size 303 m²
- Rates and taxes R 2 500
- Levies R 5 700
Property features
- Bedrooms 4
- Bathrooms 2
- Lounges 1
- Dining Areas 1
- Garages 2
- Pet Friendly
- Balcony
- Patio
- Pool
- Security Post
- Staff Quarters