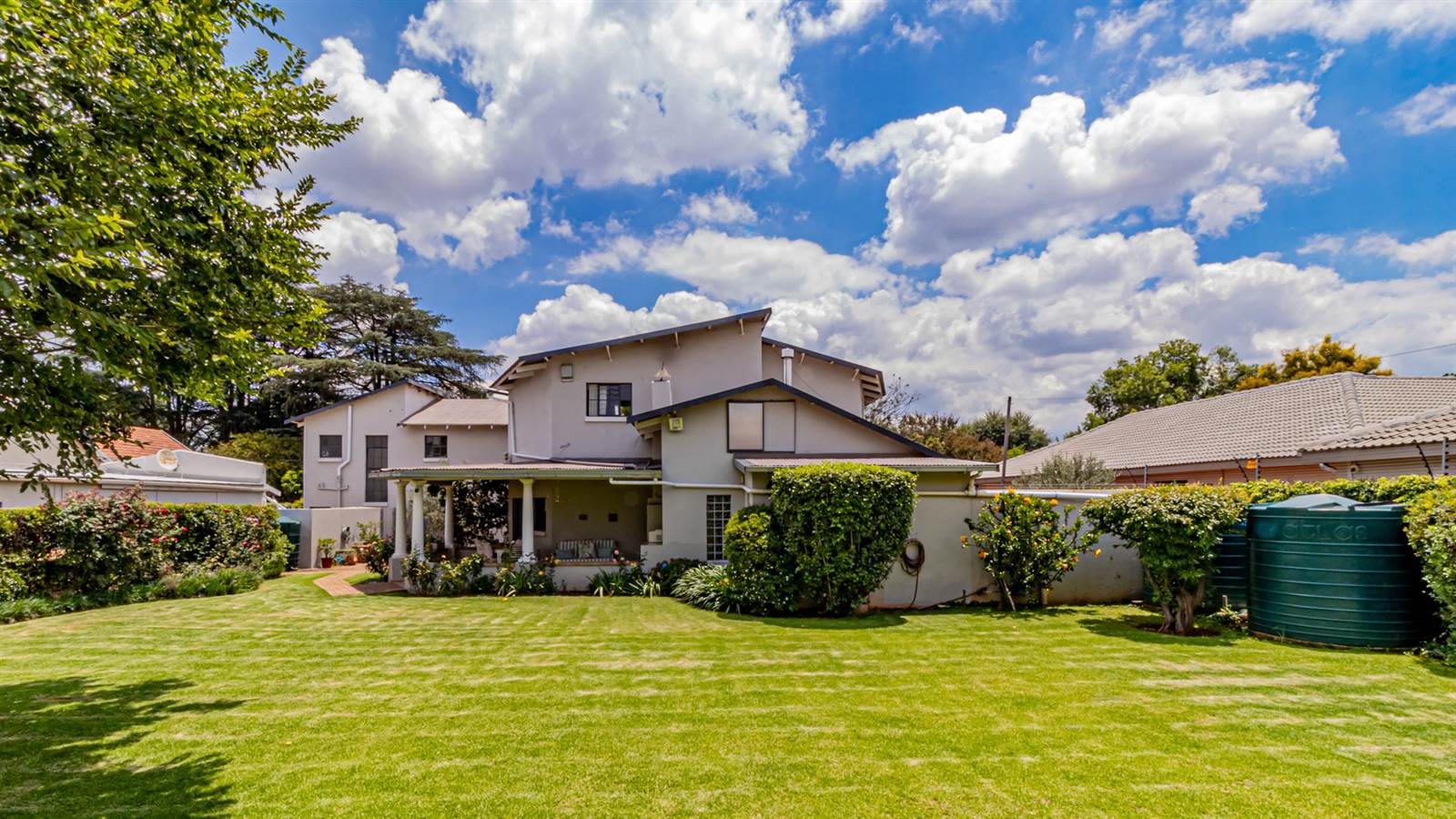R 3 750 000
4 Bed House in Linden
.
Discover the epitome of country living with a touch of city convenience in this charming farmhouse-style home, perfectly situated in the heart of Linden, Johannesburg.
Key Features:
Abundant Natural Light: Step into the expansive double-volume lounge and dining room flooded with natural light from the numerous windows, creating a warm and inviting atmosphere.
Private Study and Family Room: Enjoy the luxury of a dedicated study and a family room leading to the northeastern side, both bathed in the gentle glow of north-facing windows.
Farmhouse Kitchen: The heart of the home is the spacious kitchen with a centre island, a pantry cupboard, and a stylish blue Smeg gas/electric stove. Ample space for appliances ensures culinary delight.
Ground Floor Bedrooms: The massive main bedroom features a separate dressing room and a full en-suite bathroom with a double vanity and a a unique outside shower courtyard. The second bedroom offers ample built-in cupboards.
Neat Bathrooms: Indulge in the comfort of a second shower bathroom on the ground floor and a third full en-suite bathroom upstairs.
Pyjama Lounge: Upstairs, unwind in the large pyjama lounge, creating a cozy space for relaxation or quality family time.
Outdoor Oasis: Embrace outdoor living with a front porch and a covered patio featuring a built-in braai, perfect for entertaining or enjoying peaceful evenings.
Lush Back Garden with Pool: The expansive back garden hosts a fully fenced pool, offering a private haven for relaxation and recreation.
Additional Accommodations: Outbuildings include three garages, a workshop, a two-bedroomed cottage with a kitchen, lounge and full bathroom, a staff room with two bedrooms, providing versatile living options, a laundry room, and a separate outside toilet.
Prime Location: This home offers generous living space on a larger stand, seamlessly blending tranquillity with urban convenience, all within close proximity to the centre of Linden, Johannesburg.
Your Dream Home Awaits!
Property details
- Listing number T4505306
- Property type House
- Erf size 1487 m²
- Floor size 616 m²
- Rates and taxes R 3 849
Property features
- Bedrooms 4
- Bathrooms 3
- En-suite 1
- Dining Areas 1
- Garages 3
- Covered Parkings 2
- Storeys 2
- Flatlets
- Pet Friendly
- Alarm
- Balcony
- Built In Cupboards
- Fenced
- Pool
- Staff Quarters
- Storage
- Study
- Walk In Closet
- Entrance Hall
- Kitchen
- Garden
- Garden Cottage
- Pantry
- Electric Fencing
- Family Tv Room
- Fireplace
- GuestToilet
- Built In Braai


