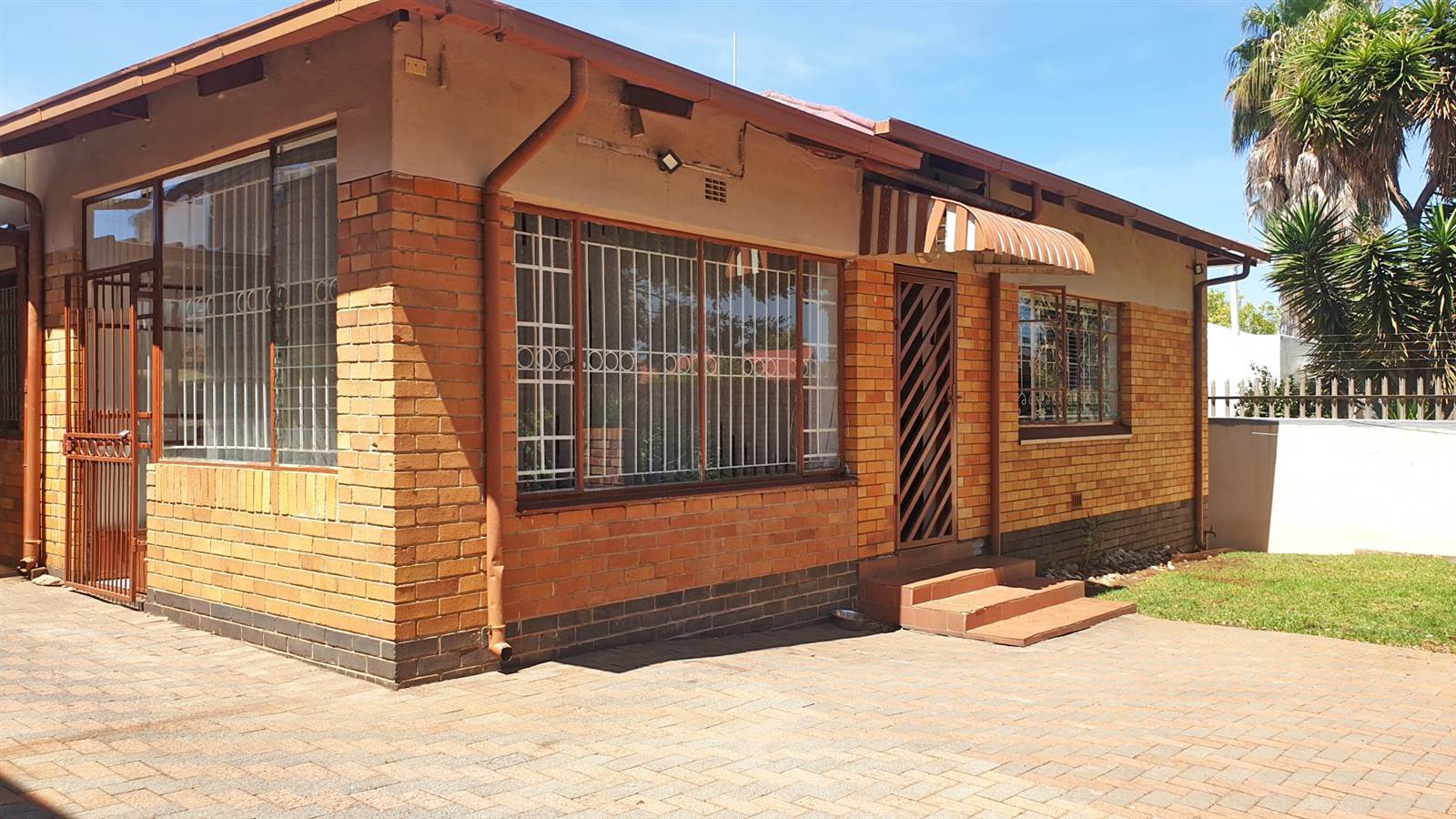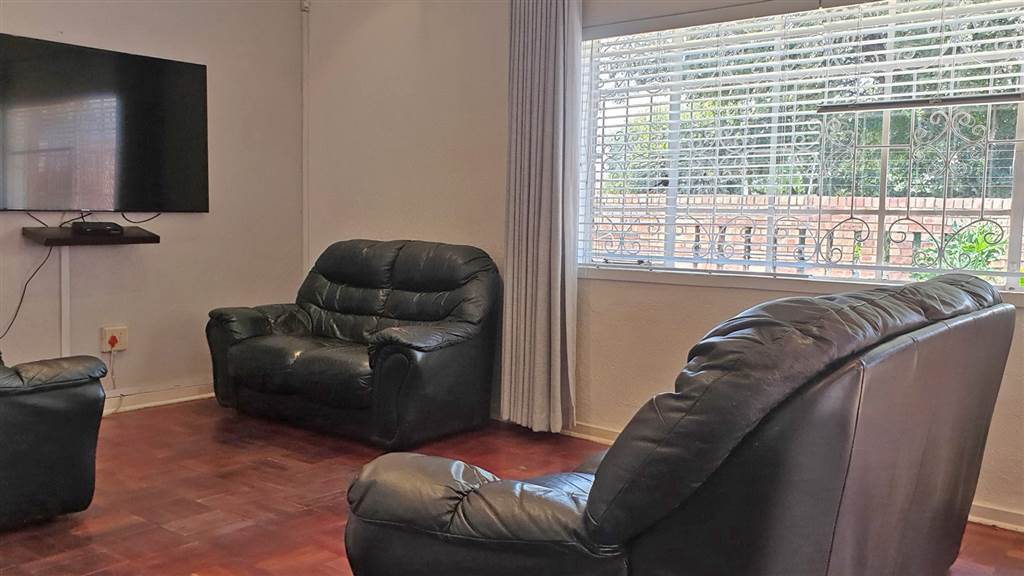


R 1 750 000
3 Bed House in Mayfair West
The formal lounge leads into a spacious open-plan dining room and family room. The kitchen has ample cupboards, granite countertops and a breakfast nook. There is a separate scullery.
The three bedrooms are spacious with built-in cupboards. The main bedroom is en-suite and there is an additional family bathroom.
There is ample easy-to-maintain garden space for the kids to play in or for future extensions.
There is secure off-street parking for 5 cars with a double tandem carport.
The garage and domestic helper accommodation have been upgraded and converted into a hair salon and barbershop. This space can easily be utilised for a large work-from-home space or as a rental income-producing cottage.
Additional features include underfloor heating, an air conditioner and a large linen cupboard.
This home is situated on a sought-after tree-lined street and is ideally located within walking distance of Crosby Academic Primary School.
It is also close to the University Of Johannesburg, Helen Joseph Hospital, Rahima Moosa Children''s Hospital, The SABC and Garden City Hospital.
Call me today to arrange an exclusive viewing by appointment.
Property details
- Listing number T4581085
- Property type House
- Erf size 429 m²
- Floor size 180 m²
- Rates and taxes R 822
Property features
- Bedrooms 3
- Bathrooms 2
- Lounges 1
- Dining Areas 1
- Pet Friendly
- Patio
- Security Post