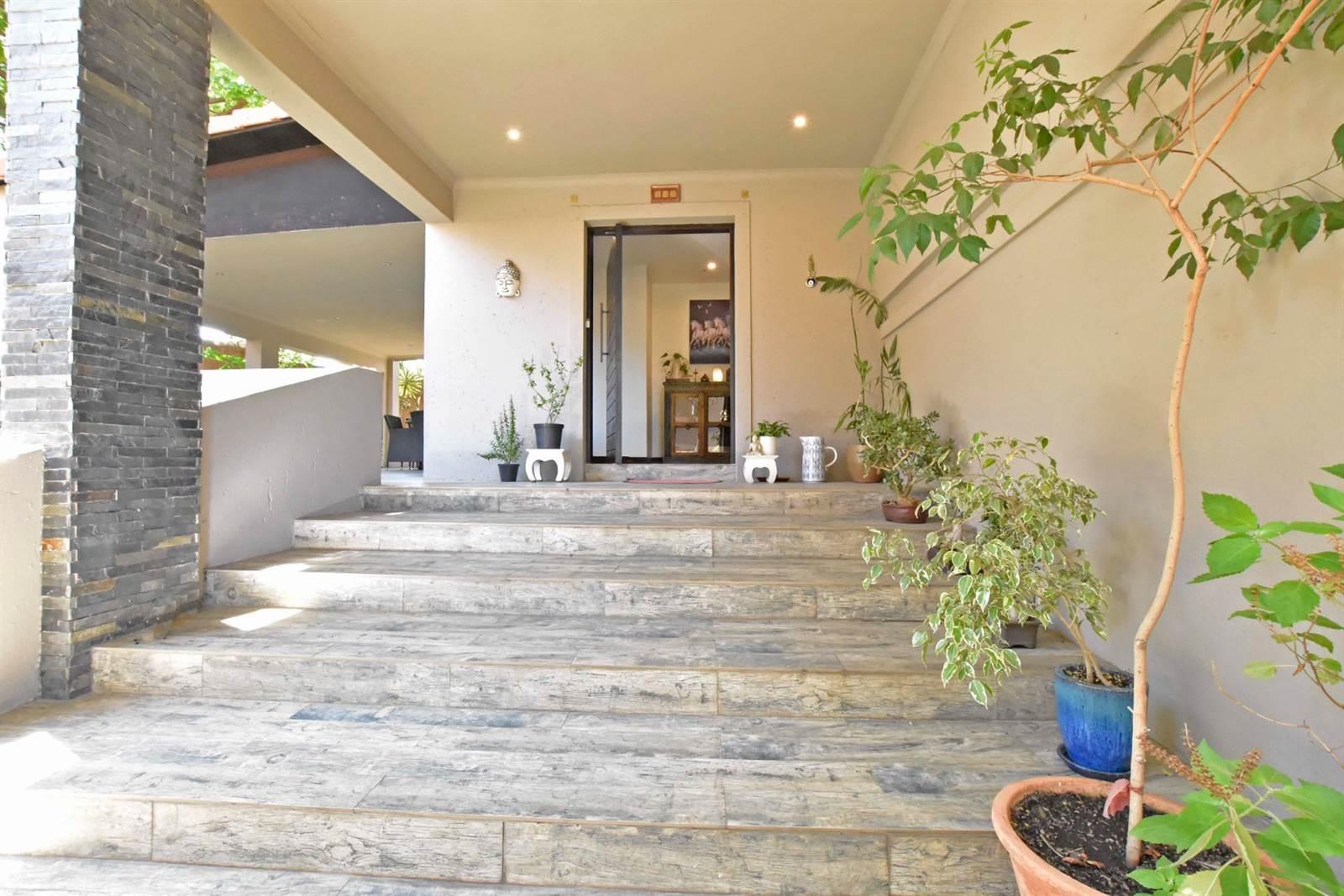


R 3 550 000
3 Bed House in Needwood
Magnificent family home with many attractive features.
Large wooden door entrance leading to open plan lounges (formal & TV) and dining area.
Wooden sliders lead to a large undercover patio with Built-in Braai, tiled flooring & downlights
Very neat and well-maintained garden, with trees and shrubs, but no swimming pool
Guest toilet found downstairs, with single vanity.
The light wood kitchen is a stunner, with a six-plate stand-alone large oven and hob, 2 electric and 4 gas plates, along with a large extractor unit. The scullery is separate with twin sinks and space for two appliances. The tops are black granite throughout. Space for a double fridge.
The house has fibre optics fitted.
A tiled stairway leads to 3 bedrooms, where the main is fully En-suite with a bath, shower, and double vanity, a balcony leads off the main bedroom also. A second bedroom also has an en suite bathroom with a corner bath, shower, and single vanity, a third bathroom serves the other bedrooms also
There is a study found close to the main bedroom, which could be used as a nursery.
All bedrooms have built-in cupboards.
An Automatic Double Garage and a Domestic room are available.
Cedar Lakes is a very secure Lifestyle Estate, with an active Clubhouse and restaurant, Astroturf soccer pitch, kiddies play area, tennis courts, swimming pools, and dog walking area, along with catch and release fishing on the many lakes and dams found within the estate boundary.
Property details
- Listing number T4486226
- Property type House
- Erf size 589 m²
- Rates and taxes R 2 900
- Levies R 3 270
Property features
- Bedrooms 3
- Bathrooms 4
- Lounges 1
- Dining Areas 1
- Garages 2
- Pet Friendly
- Balcony
- Built In Cupboards
- Laundry
- Patio
- Study
- Kitchen
- Garden
- Scullery
- Pantry
- GuestToilet
- Irrigation System
- Aircon