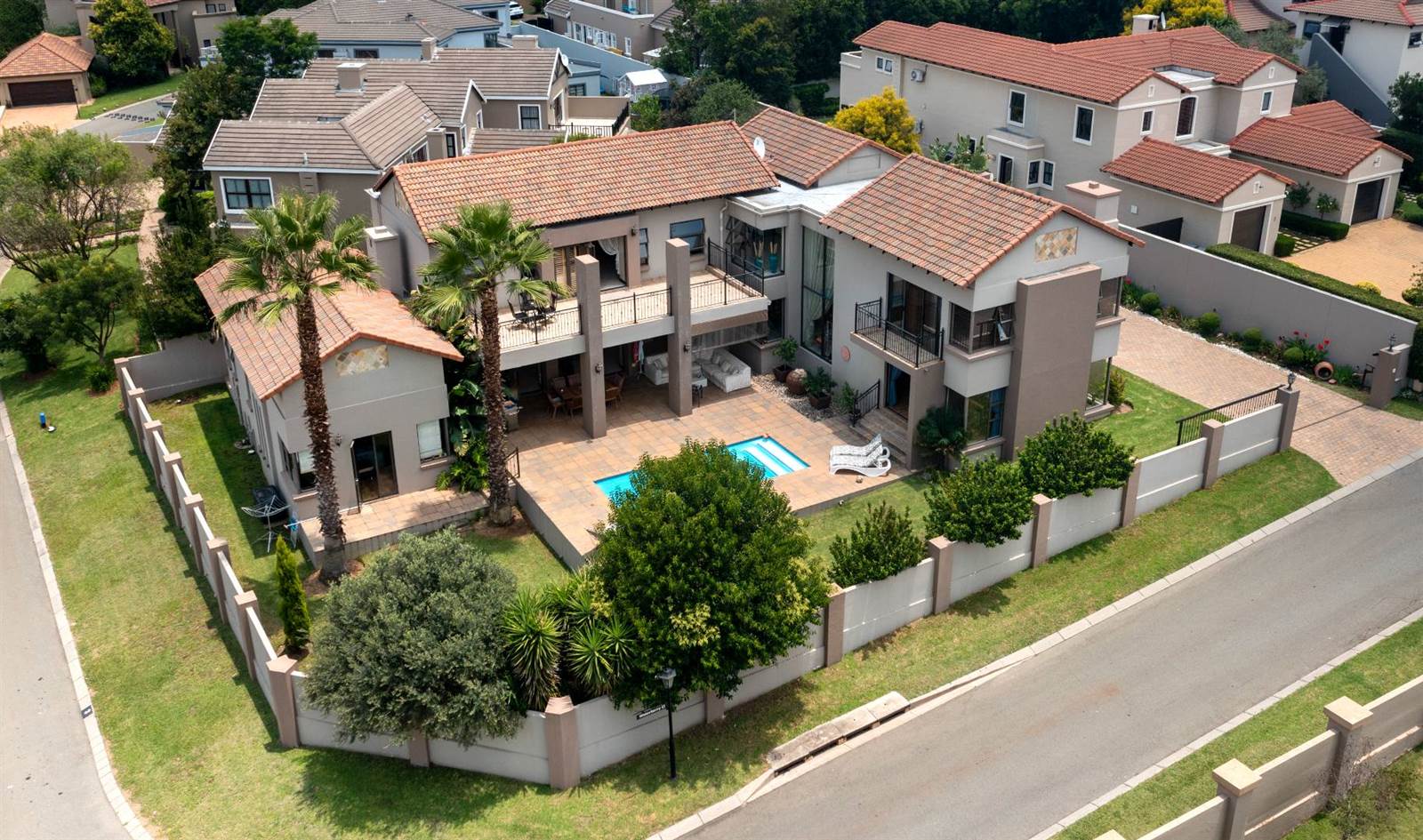R 6 000 000
5 Bed House in Fernbrook Estate
3 riverwalk roadExperience Luxury Living at it''s finest in Fernbrook Estate
Nestled within the prestigious Fernbrook Estate, this exceptional corner property epitomizes modern elegance and sophistication. Boasting over 1000m of meticulously landscaped grounds, privacy is paramount with full perimeter walls ensuring seclusion and tranquillity.
Step inside and be greeted by an abundance of natural light flooding the interiors through expansive glass panels, seamlessly blending the indoor and outdoor spaces. This architectural masterpiece features 5 opulent bedrooms, each accompanied by its own en suite bath and private balcony, offering breathtaking views of the serene surroundings.
Entertaining is effortless with dual entertainment areas, including a formal lounge and a relaxed family room, both enhanced by cosy fireplacesperfect for intimate gatherings or grand soirées. The gourmet kitchen is a chef''s delight, showcasing sleek Centre Island, Caesarstone countertops, a gas hob, while a separate scullery, laundry, and pantry provide ample storage and utility space.
Luxury extends to the upper level, where spacious bedrooms await, each thoughtfully designed to accommodate king-size beds and personalized workstations. The downstairs bedroom offers versatility and convenience, ideal for guests or multigenerational living arrangements.
Additional highlights include guest bathroom, underfloor heating throughout, three garages with direct access to the main house, and a dedicated domestic quarters for added convenience. For peace of mind, the property is secured with an electric gate and enjoys uninterrupted views of the estate''s clubhouse and meandering river.
Don''t miss this rare opportunity to elevate your lifestyle in one of Fernbrook''s most coveted addresses. Schedule your private viewing today and experience the epitome of luxury living.
On Show
- Sun 19 May 14:00 - 17:00
Property details
- Listing number T4504922
- Property type House
- Erf size 1056 m²
- Floor size 600 m²
- Rates and taxes R 3 541
- Levies R 2 884
Property features
- Bedrooms 5
- Bathrooms 5.5
- En-suite 5
- Lounges 2
- Dining Areas 2
- Garages 3
- Open Parkings 5
- Pet Friendly
- Access Gate
- Balcony
- Club House
- Laundry
- Patio
- Pool
- Scenic View
- Staff Quarters
- Entrance Hall
- Kitchen
- Garden
- Scullery
- Pantry
- Family Tv Room
- Paving
- Fireplace
- GuestToilet


