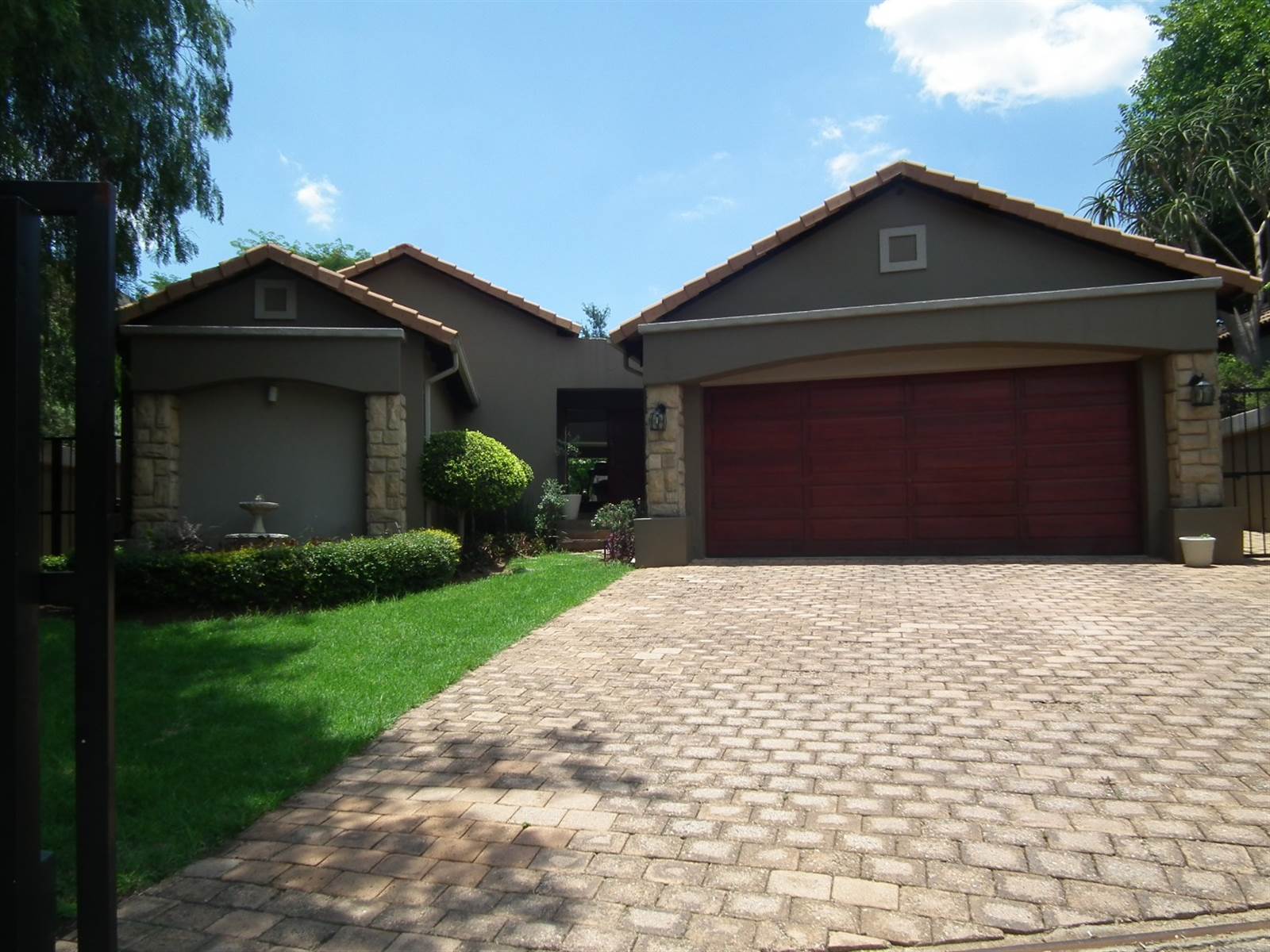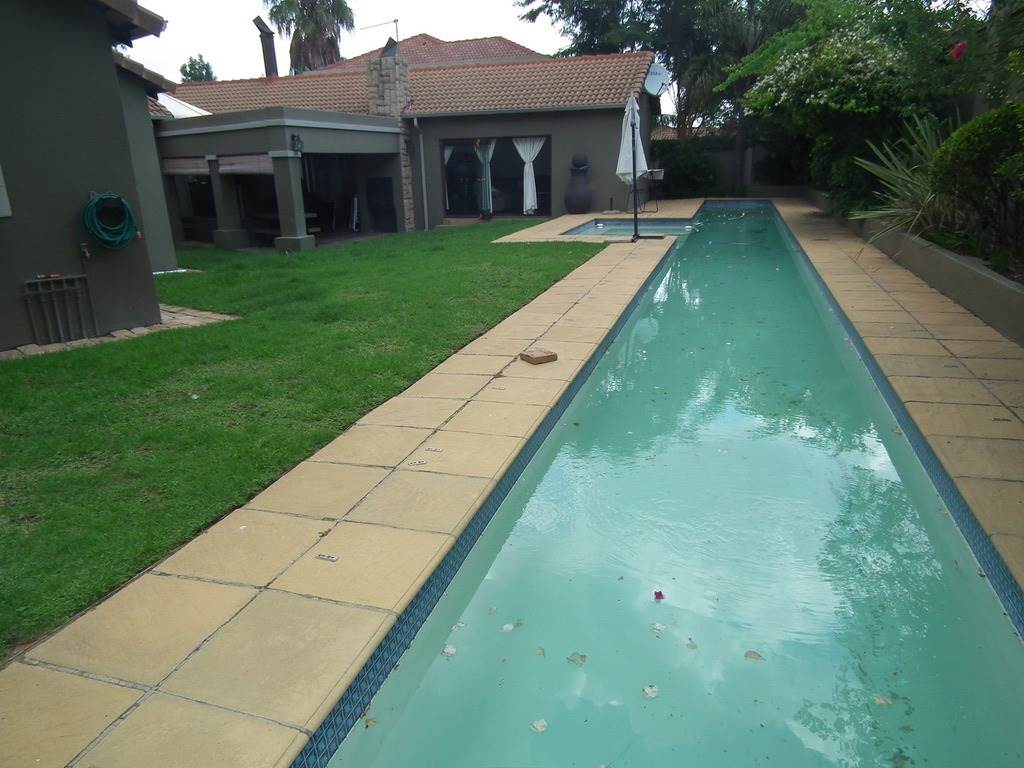R 3 000 000
4 Bed House in Fernbrook Estate
24 woodfern roadExtremely Well priced Single story 4 bedroom home plus much more
New release - enter through security sliding gates onto this picturesque sunny home, double from doors open into an atrium leading to open plan lounge and dining room with a gas fireplace and exposed beam ceiling, sliders lead out to a double sized patio with skylight overlooking large training pool and garden, Kitchen is open plan with loads of cupboards, scullery and walk in pantry cupboard and breakfast counter with granite tops and gas hob and extractor. Large family room with stacking doors opening onto garden and built in braai. Living area has air conditioning and exposed beam ceilings. Double doors opens into 4th bedroom/Study with air conditioning and that looks out to the garden. 3 other bedrooms are large with built in cupboards 2 have air conditioning, second bathroom is full with toilet, basin, shower and bath, master en suite with dressing room and a door leading out to the garden, master bedroom features solid wood floors and air conditioning unit. Guest toilet, Double automated garages that lead into the house, domestic room with BIC and bathroom with a shower. Other Features are irrigation, pay as you go electricity, 4 air con units, gas fireplace, extra secure parking.
Viewing by appointment Tracy Roberts exclusive sole mandate.
Property details
- Listing number T4478142
- Property type House
- Erf size 833 m²
- Floor size 380 m²
- Rates and taxes R 1 657
- Levies R 2 844
Property features
- Bedrooms 4
- Bathrooms 2.5
- En-suite 1
- Lounges 2
- Dining Areas 2
- Garages 2
- Open Parkings 2
- Pet Friendly
- Access Gate
- Club House
- Patio
- Pool
- Staff Quarters
- Entrance Hall
- Kitchen
- Garden
- Scullery
- Pantry
- Family Tv Room
- Paving
- Fireplace
- GuestToilet
- Built In Braai
- Aircon


