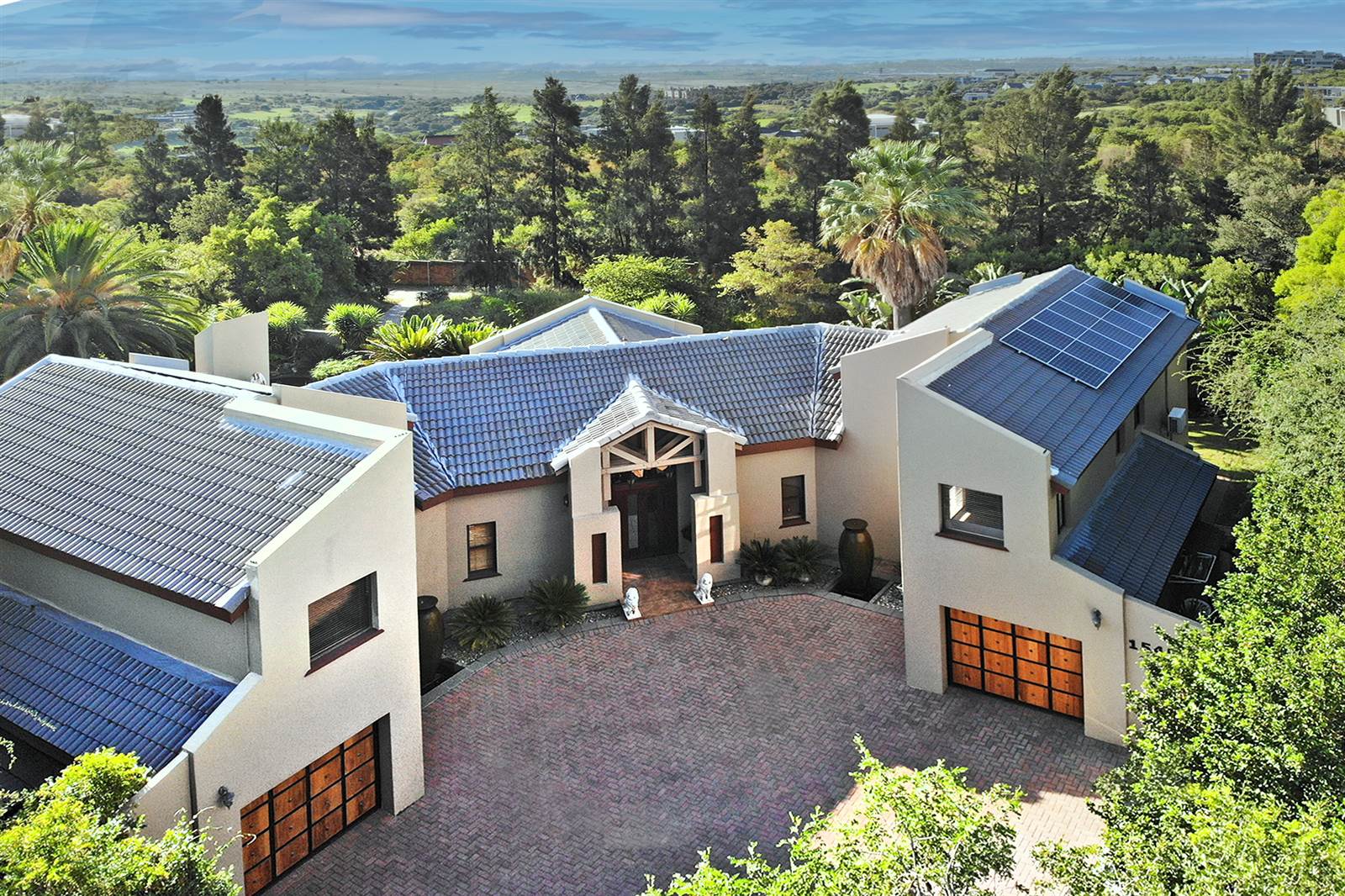


R 7 500 000
4 Bed House in Dainfern Golf Estate
4 Bedroom Home in Dainfern Golf Estate
This unique home offers a more mature family what they may be looking for. The reason for this is that there are two wings to this house where two separate bedrooms are set up. None of the bedrooms are together.
Set in a tranquil setting. You enter a beautiful entrance hall with high beamed ceilings throughout leads off to different glass enclosed living rooms, comprising of living room, dining room and open plan sun room that leads onto a large modern kitchen with granite tops , gas oven and separate scullery.
The family tv room has a gas fireplace & built-in cabinetry. Large, covered patio that is ideal for entertaining that leads out onto the infinity swimming pool and large well-manicured garden with koi pond.
Within the main house there are 3 bedrooms all en-suite of which one is down stairs, and the other are at different wings upstairs. MED with walk-in dresser, private lounge and Juliet balcony.
Outside is a self-contained guest cottage/flatlet with its own lounge and kitchen areas that has a gas stove and granite worktops. There is a large bedroom with a ceiling fan and full en-suite bathroom.
Other Features:
Separate cottage/flatlet,
Victron Energy solar battery backup to Main House & Cottage,
Air-conditioning,
Approved plans for staff quarters on file.
Contact our agent for a private viewing.
Property details
- Listing number T4575943
- Property type House
- Erf size 1364 m²
- Floor size 430 m²
- Rates and taxes R 5 188
- Levies R 4 290
Property features
- Bedrooms 4
- Bathrooms 4.5
- Lounges 1
- Dining Areas 1
- Garages 4
- Flatlets
- Pet Friendly
- Balcony
- Laundry
- Patio
- Pool
- Security Post