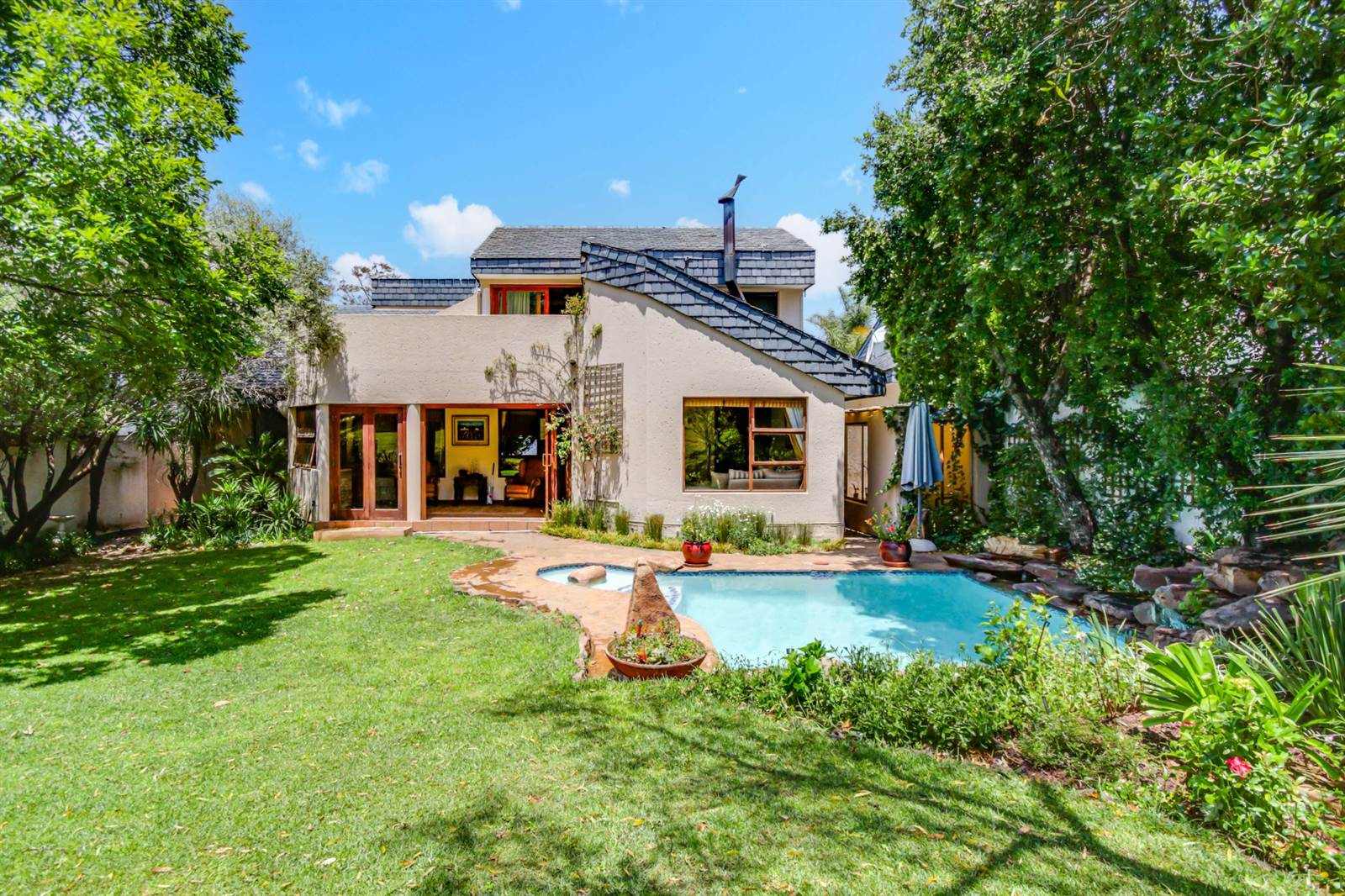


R 4 750 000
4 Bed House in Dainfern Golf Estate
19 dainfern golf estate, 19 galloway laneJoint Sole Mandate. This exquisite property is gracefully situated on the golf course, offering immense potential and remarkable adaptability.
The residence boasts a harmonious layout with picturesque golf course vistas accessible from nearly every room and reception area. The open-concept kitchen seamlessly connects to the dining room and TV lounge, which opens up to a sheltered patio overlooking the golf course and a captivating swimming pool.
The lower level provides the option for either staff quarters or a private guest suite with its independent entrance. On the ground level, two bedrooms command stunning views of the golf course and share a well-appointed bathroom.
Ascending to the upper floor, you''ll find a spacious pajama lounge, a fully equipped study, and the luxurious master suite. The master bedroom features a contemporary en-suite bathroom, a generously sized bedroom, and a vast balcony for relishing the scenic golf course panoramas.
This remarkable home is truly a must-see, offering a wealth of opportunities and an unrivaled setting for an exceptional lifestyle.
Property details
- Listing number T4405456
- Property type House
- Erf size 484 m²
- Floor size 325 m²
- Rates and taxes R 3 000
- Levies R 4 211
Property features
- Bedrooms 4
- Bathrooms 3
- En-suite 2
- Lounges 2
- Dining Areas 1
- Garages 2
- Storeys 2
- Pet Friendly
- Balcony
- Built In Cupboards
- Club House
- Golf Course
- Patio
- Pool
- Scenic View
- Study
- Entrance Hall
- Kitchen
- Garden
- Pantry
- Family Tv Room
- Paving
- GuestToilet
- Built In Braai
- Aircon