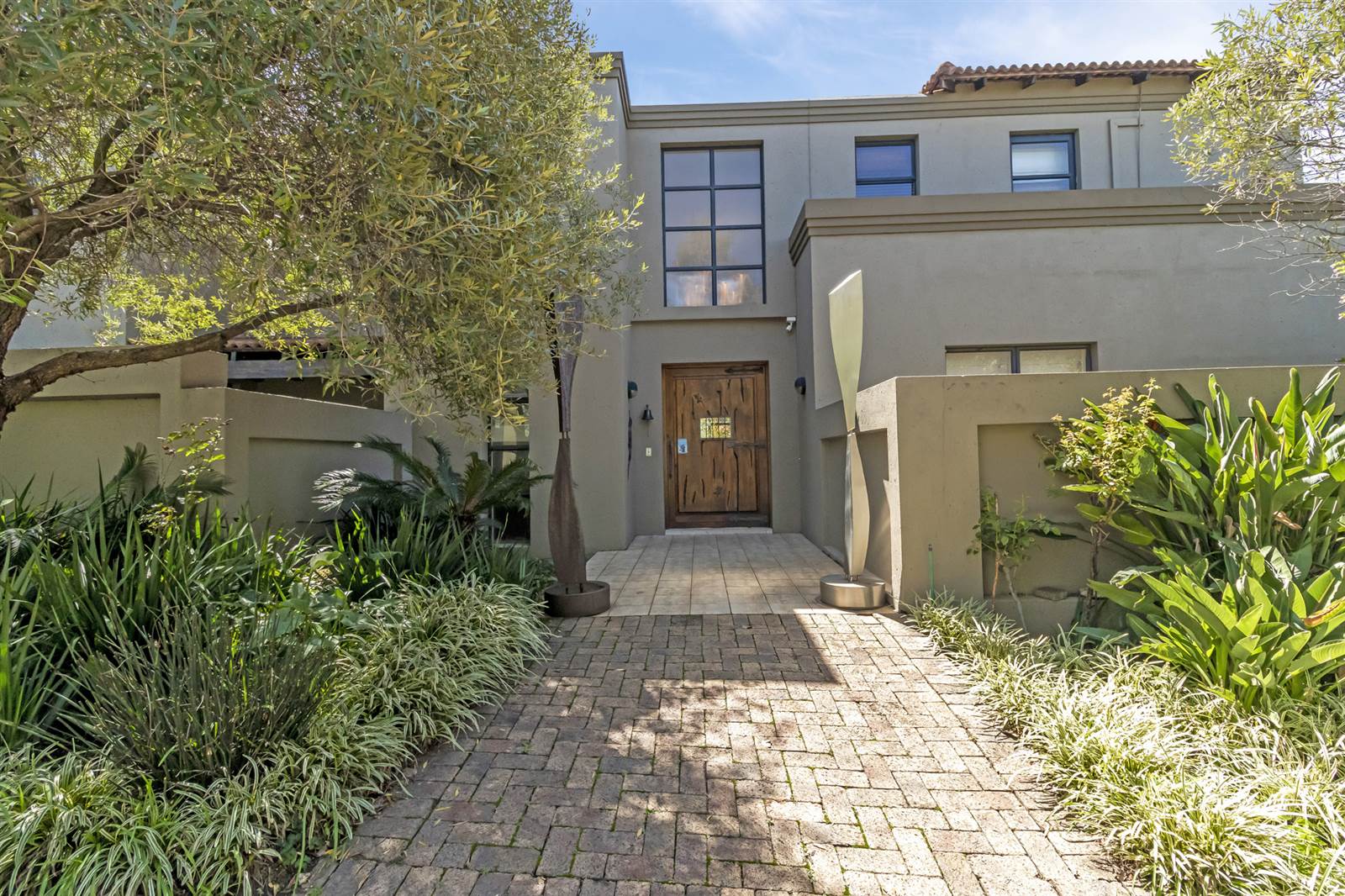


5 Bed House in Dainfern Golf Estate
1800 plantation driveThis large 3 level family home is ideal for the family who love to entertain. with 5 spacious bedrooms, all ensuite.
Double volume entrance hall that leads to a bedroom section on the lower level and then to a whole entertainment open plan living area
The open plan Livingroom has a beautiful large fireplace and bar area. Alongside it is the dining room area with a 10 seater dining room table that can be bought with the sale of the house. The kitchen has granite and plenty of cupboard space, with separate scullery and large walk in pantry, including a walk-in cold room that can be used to store wine or any other food products
You lead out onto a covered patio area from both the lounge and dining room that also has an enormous balcony.
There is also a guest loo leading off the 2nd floor entrance area.
On the lower downstairs level you walk into a large open-plan entertainment room that is laid out into different sections, being a TV room area, a lounge, a dining area, full-size billiards table (which could be included in the sale), plus a poker table. There is also a large built-in bar with a separate walk-in wine cellar, including a storage room, separate laundry and a second guest loo.
On this level there is also a separate cottage or the 5th bedroom that consists of a bedroom area with en-suit bathroom and kitchen area.
Upstairs on the top floor there is a large main bedroom with two walk in change rooms (his/hers) a TV sitting area and a luxurious bathroom. This bedroom leads out onto a large balcony. Upstairs there is an open plan study that is suitable for two people as it is in an L-shape that creates more space. From there you lead off into two separate bedrooms with ensuite bathrooms. Of which one room has its own private balcony. All bedrooms have air-conditioning systems.
The drive way leads down to a 5 car covered parking area
Outside drying area leading from the kitchen and laundry room.
Please contact our agent for a private viewing
Property details
- Listing number T4129400
- Property type House
- Erf size 725 m²
- Floor size 800 m²
- Rates and taxes R 3 100
- Levies R 3 800
Property features
- Bedrooms 5
- Bathrooms 6
- Lounges 2
- Dining Areas 2
- Flatlets
- Pet Friendly
- Balcony
- Laundry
- Patio
- Security Post
- Study