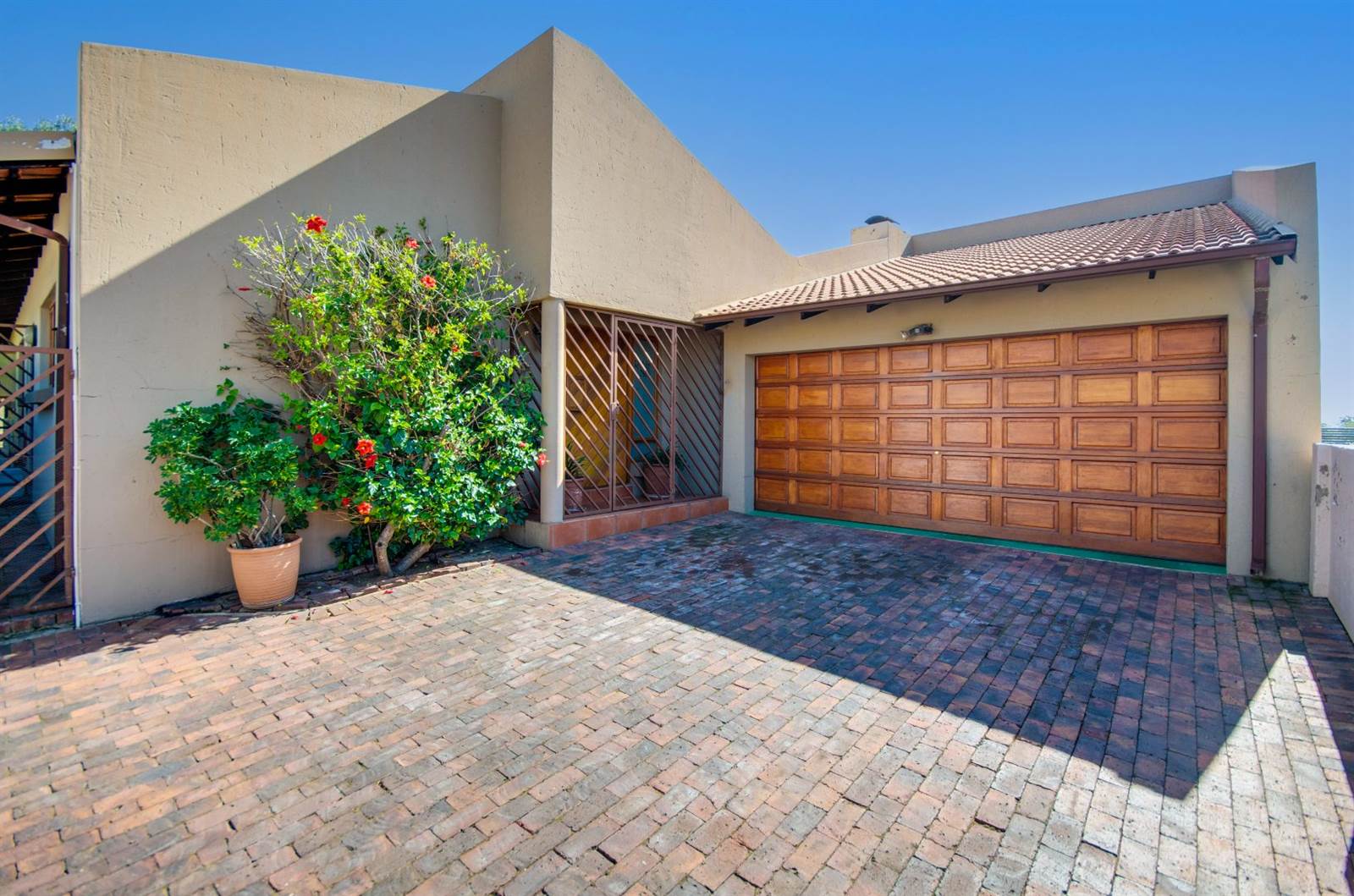


R 1 895 000
3 Bed House in Witkoppen
891 witkoppen roadMuch loved 3 Bedroom home
Step into this cherished residence through the inviting front portico, leading to a spacious open-plan lounge, dining area, and semi-open kitchen. Alternatively, access the living spaces from the double garage entrance. The living area extends seamlessly to a generously sized patio, featuring awnings for weather protection and the option to create an additional room.
The kitchen boasts ample cupboard space, a sizable walk-in pantry, a scullery, and abundant granite countertops for meal preparation, along with room for two under-counter appliances. All three well-lit bedrooms offer ample storage, while the bathrooms feature both bath and shower facilities, providing spacious comfort.
Enjoy delightful garden views from two of the bedrooms in this well-situated home, offering convenient proximity to Fourways Mall, Cedar Square, Life Hospital, Fourways High School, and various amenities.
Property details
- Listing number T4613851
- Property type House
- Erf size 434 m²
- Floor size 283 m²
- Rates and taxes R 1 429
- Levies R 1 724
Property features
- Bedrooms 3
- Bathrooms 2
- En-suite 1
- Lounges 1
- Dining Areas 1
- Garages 2
- Open Parkings 4
- Pet Friendly
- Access Gate
- Patio
- Kitchen
- Garden
- Scullery
- Pantry
- Electric Fencing
- Built In Braai
Photo gallery
Kruger Conveyancers Inc
Looking for an attorney?