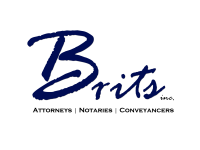


4 Bed House in Swallow Hills Lifestyle Estate
We are delighted to present this superb property nestled in Swallow Hills Security estate, situated on a corner stand across from the park and club house.
This stunning home covers two floors. Every last detail has been chosen for optimal light and luxurious comfort: numerous large windows, premium materials and the latest technology, including an inverter and three water tanks.
Downstairs you will be welcomed by open plan living spaces, bathed in natural light. The designer kitchen will bring out your inner master chef. A private scullery is ideal for cleaning up and has space for all your appliances. The living area is expansive, with a built in fireplace and stacker doors opening up onto the sparkling pool. Here you will find a built in braai, which is ideal for entertaining friends and family. The spare bedroom downstairs offers privacy to guests, with stacker doors opening up onto the landscaped back garden, built in cupboards, as well as an ensuite bathroom.
The rooms have been designed so that light fully penetrates, opening up onto private terraces overlooking the estate. The house has 4 bedrooms and an additional private room outside or servants quatres with the same finishes as the rest of the house. The main bedroom is spacious, with built in cupboards covered by floor to ceiling mirrors. The walk in closet ensures that there is ample cupboard space. The ensuite bathroom is modern, spacious and steeped in luxury. The additional two bedrooms upstairs have built in cupboards and share a modern bathroom. The skylight bathes the upstairs corridor in natural light. A stunning chandelier accents the double volume space of the entrance hall beautifully.
The house is surrounded by a garden and terraces that create unique spaces and an intimate ambience.
From your very first visit, you will find it hard to resist the magnificence of this home.
Property details
- Listing number T3975018
- Property type House
- Erf size 450 m²
- Floor size 330 m²
Property features
- Bedrooms 4
- Bathrooms 3
- En-suite 2
- Lounges 1
- Dining Areas 1
- Garages 2
- Storeys 2
- Pet Friendly
- Balcony
- Built In Cupboards
- Club House
- Pool
- Staff Quarters
- Storage
- Walk In Closet
- Kitchen
- Garden
- Scullery
- Family Tv Room
- Paving
- Fireplace
- GuestToilet
- Built In Braai
- Aircon
Photo gallery
Video
3D virtual tour
