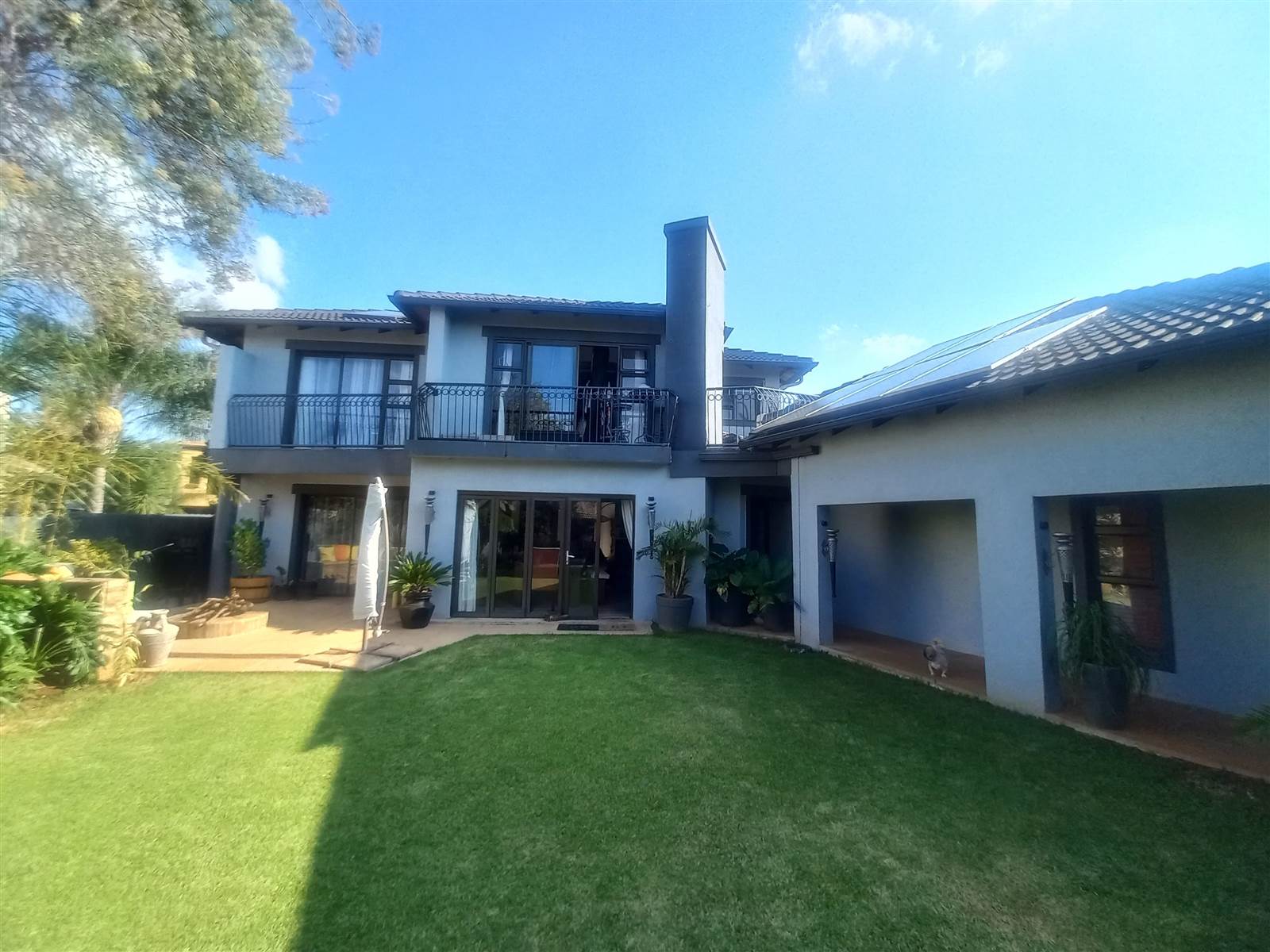R 3 650 000
3 Bed House in Raslouw Manor
Make this investment opportunity yours to own today!!!
As one enters this charming home one can find an open plan dining room, built in cupboard with a wine rack, family room, built in braai, lounge area, built in fire place, guest toilet, laminate flooring, flowing into a boma area and the front garden, a place to entertain family.
The huge and spacious kitchen, island, breakfast nook, gas stove, lots of cupboard space, pantry, space for double door fridge, dish washer opening onto the courtyard and a lovely garden. Downstairs one can find an en-suite bedroom, built in cupboards, laminate floors, full bathroom, tiled and leading to the outside garden with a separate entrance.
Upstairs one can find the study/ office/ fourth bedroom, sharing a full bathroom, tiled with extra linen cupboards in the passage. The huge main en-suite bedroom, his and her built in cupboards, laminate floors, full bathroom, tiled and opening onto the balcony with a beautiful view of the sun setting in the afternoons.
The Home offers a double garage, built in cupboards, space for electrical appliances for a laundry, visitors parking and a fully fitted solar system to power the home.
The the home is situated in a very secure estate in raslouw Manor. Close to the Mall@55, Forest Hill Mall, Mall@Redds, Sparks primary, Raslouw college, Curro, Amberfield College, Raslouw Private hospital, all roads leading to the major highways.
Call today to avoid disappointment !!!
Property details
- Listing number T4465084
- Property type House
- Erf size 624 m²
- Floor size 360 m²
- Rates and taxes R 2 227
- Levies R 1 800
Property features
- Bedrooms 3
- Bathrooms 3.5
- Lounges 1
- Dining Areas 1
- Garages 2
- Covered Parkings 2
- Pet Friendly
- Balcony
- Laundry
- Patio
- Study
- Kitchen
- Garden


