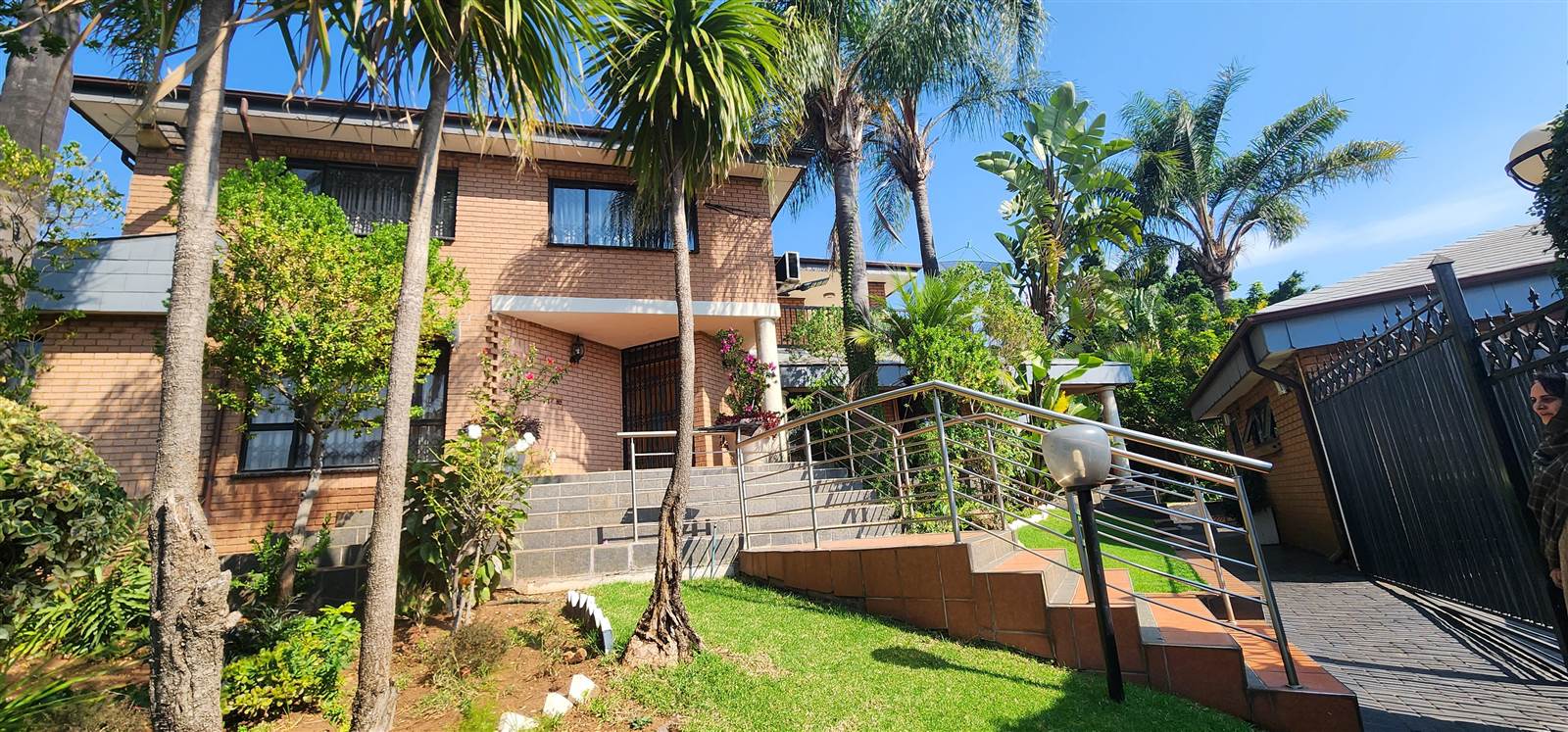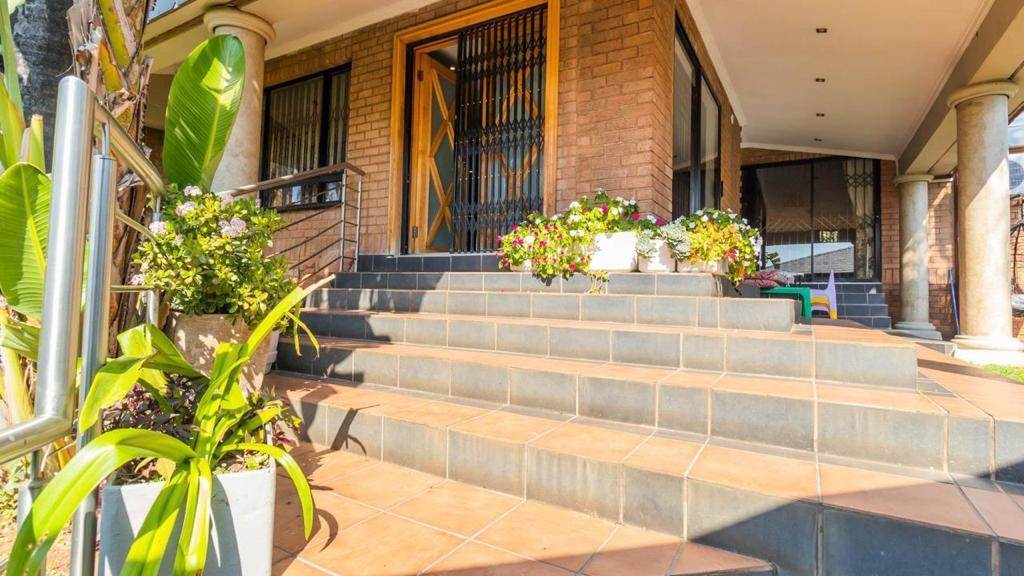


R 6 895 000
5 Bed House in Claudius
Featuring charming ambient views, this home is the ultimate in a dream home. Situated on an extensive double plot this colossal home shows off its beauty from the very entrance.
A landscaped garden as the welcome and the garages just off the paved driveway on the right.
The grand entrance hall sets the flow to this classy and inviting home.
The main house offers 5 voluminous and vivid bedrooms, each with its own en-suite bathroom.
Including a guest bedroom and bathroom on the ground level for convenience.
The living areas oh so airy and bright, gives you the sense of that homely environment ready to create blissful and memorable impressions.
The kitchen is gigantic and designed to accommodate bigger families for it is fitted with a large solid granite table, and the extra gas and electric stoves.
To the rear of the kitchen is an enclosed courtyard leading out to the separate servant quarters structure comprising of 4 rooms and a bathroom.
This is the main property which is situated perfectly on the left side and there is whole additional +/- 900sqm that is to the right which also houses a small cottage with 2 rooms, a lounge and kitchen and the garages.
Other features that add high value are
- Back up invertor system
- Generator for the back up
- Aircons
- Jacuzzi
- Balcony
Claudius is known to be one of the preferred estates to current buyers as it the closest to all amenities, secure, significant and compactly developed.
Property details
- Listing number T4179170
- Property type House
- Erf size 1890 m²
- Floor size 895 m²
- Rates and taxes R 2 700
- Levies R 1 300
Property features
- Bedrooms 5
- Bathrooms 5
- Lounges 3
- Dining Areas 1
- Garages 4
- Covered Parkings 4
- Flatlets
- Pet Friendly
- Balcony
- Laundry
- Patio
- Staff Quarters
- Study
- Furnished
- Kitchen