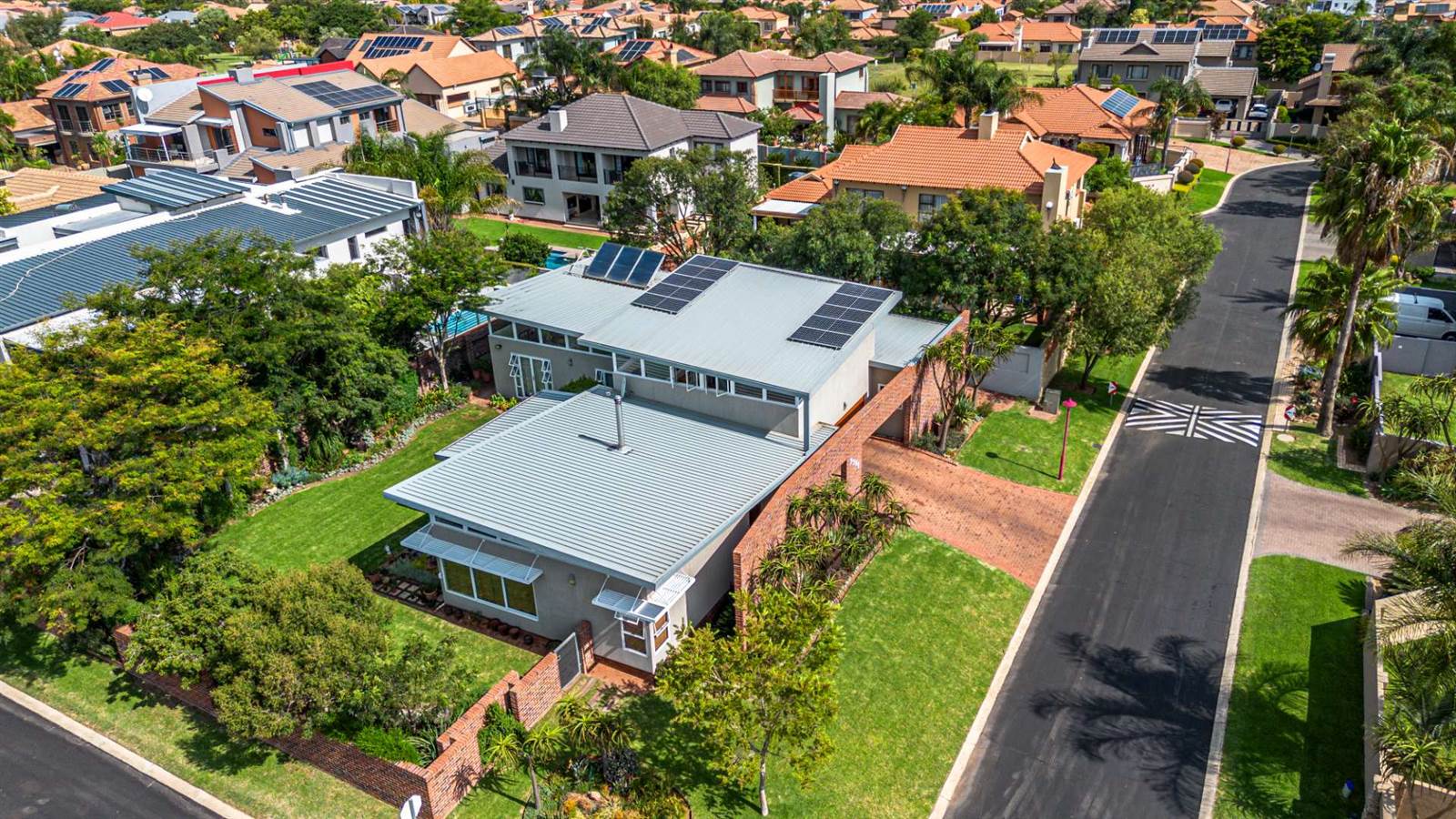


R 3 398 000
3 Bed House in Amberfield Manor
101 lenchen avenueWELCOME TO YOUR FOREVER HOME
Discover the next level of architectural design in this lightweight steel structured home, boasting exceptional space indoors and out. This home gives you the epitome of open plan sunlit living areas, outside entertainment and a soothing garden scape. Walking into the home, you are greeted by the bright fully open plan living and dining area lit by large aluminium framed windows enhanced by bamboo flooring. A Morso woodburning stove adds warmth and ambience to cold winter evenings. A small breakfast area links the quality fixtures of the kitchen through stack doors to the outside entertainment area. The kitchen features a Defy double thermofan oven, Smeg 90cm gas hob with extractor fan, a walk-in pantry and dedicated spaces for two fridges and a dishwasher. Granite tops provide ample working and serving options for easy entertaining.
A bamboo floored passage leads to the downstairs bedroom area with an adjacent dedicated laundry and storage cupboard. The two north facing fully carpeted bedrooms have extra high ceilings, large built-in cupboards and double doors giving access to the garden. The main bedroom has 6 double (his and her) cupboards, ample space for an extra length king size bed and a full ensuite bathroom. Opposite the second bedroom is another full bathroom. Off the passage the large mainly south facing hobby room with outside access, currently being used as a workshop, can easily be converted into another bedroom/study/family/ TV room. Upstairs, above the double garage, is a large, carpeted activities area with an en-suite shower room providing further useful options.
The outside entertainment area, featuring an undercover patio and built in gas braai, is set in a tranquil waterwise garden. Added benefits of this property are the automated solar hot water geyser system, 10 rooftop photovoltaic panels ensuring continuous power through a 5kva battery and 8.5kva inverter. A 5000-litre rain fed water tank is neatly accommodated in the southwest corner of the property providing water for emergency use. An extra length automated double garage with shelving caters for additional storage space. There is an externally accessed domestic toilet. This property will be sold with all the curtain rails, bamboo and roman blinds and the backup systems in place. Full building plans are available upon viewing. There is so much and more to show, so give me a call and secure a private viewing at your convenience.
Property details
- Listing number T4549121
- Property type House
- Erf size 781 m²
- Floor size 324 m²
- Rates and taxes R 2 000
- Levies R 1 000
Property features
- Bedrooms 3
- Bathrooms 2.5
- En-suite 1
- Lounges 1
- Dining Areas 1
- Garages 2
- Pet Friendly
- Alarm
- Laundry
- Patio
- Study
- Entrance Hall
- Kitchen
- Garden
- Pantry
- Family Tv Room
- Paving
- Fireplace
- Built In Braai