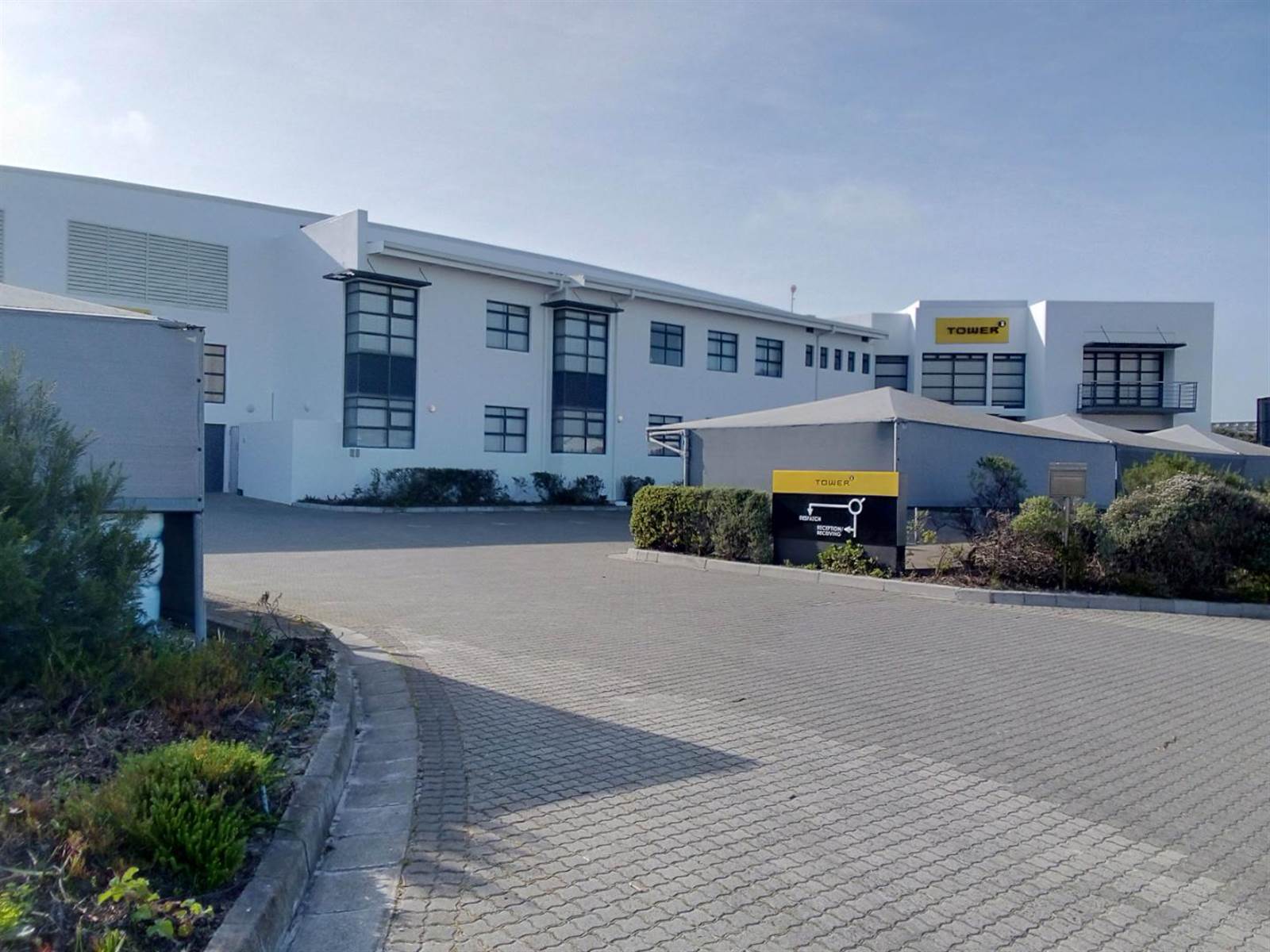


R 35 000 000
3205 m² Industrial space in Capricorn
21 capricorn boulevard northThis building was developed to an extraordinarily high specification to accommodate an industrial machinery assembly plant. With that it provides a variety benefits that will assist a multitude of operations. The building looks like an upmarket office block with fynbos gardens and situated near the water in one of Cape Town''s more prestigious secure parks.
The building provides a 1400sqm main factory floor, a 795sqm despatch warehouse, offices, boardrooms, canteen and gated yard, all primely positioned within the pristine Capricorn Park.
There is 630 Amps of Three Phase power to the DB (with 230 to the despatch warehouse).
The main factory floor:
Measures 1400sqm
5m x 3m roller shutters on both sides of the warehouse for access from front and to/from the gated yard
Access directly from lockerrooms/ablutions and canteen.
The entire span of the workshop is covered by a substantial gantry system.
Spraybooth in place.
Depsatch Warehouse:
measures 795sqm
5m x 3m roller shutter doors at the front of the building and leading to the gated yard.
Yard
Roughly measures 1700sqm. Gated at the rear of the building.
Front parking area with multiple covered bays.
Office Component:
Very neat reception area with 2 nearby boardrooms.
First floor houses the main boardroom, exec offices, smaller offices and canteen on the far end (key card access separation from offices)
Please make contact with Mathew Kennedy from Swindon Property to discuss this opportunity further and to secure a booking to view.
Property details
- Listing number T4555216
- Property type Industrial
- Erf size 6676 m²
- Floor size 3 205 m²