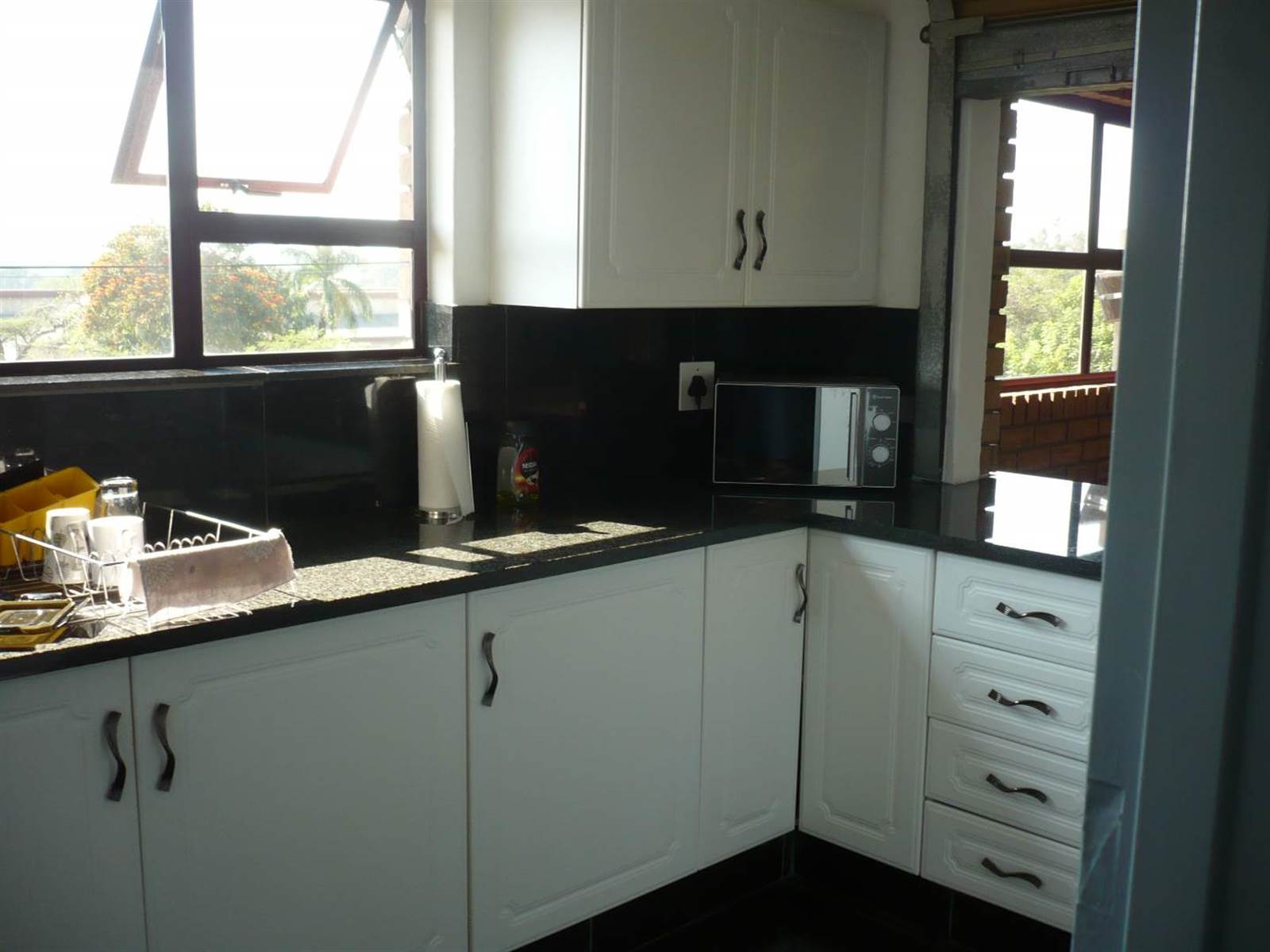


606.7 m² Commercial space in Nelspruit Central
Location: The building is situated in a popular light industrial node in Nelspruit.
Size: The building covers an area of 606 square meters.
Construction: The building is constructed with face brick, which requires lower maintenance.
Levels: The building consists of two levels.
Bottom Section: The bottom section is a 400 sqm workshop area with ablutions and reception area.
Upper Level: The upper level is accessible via a tiled stairwell and comprises reception area,, server room , 9 modern offices, a sizeable kitchen, boardroom, his and hers ablutions and an entertainment area with a braai.There is a walk in built in safe for added security and storage of sensitive documents..
Amenities: The building has a common generator that services other units in the area.
Additional Costs: There are monthly levies of R1,500, which cover shared expenses, and an additional R500 towards petrol costs. Municipal charges are separate. There is shade covered Parking in front of the building.
Property details
- Listing number T4365002
- Property type Commercial
- Floor size 607 m²
- Rates and taxes R 4 762
- Levies R 1 500